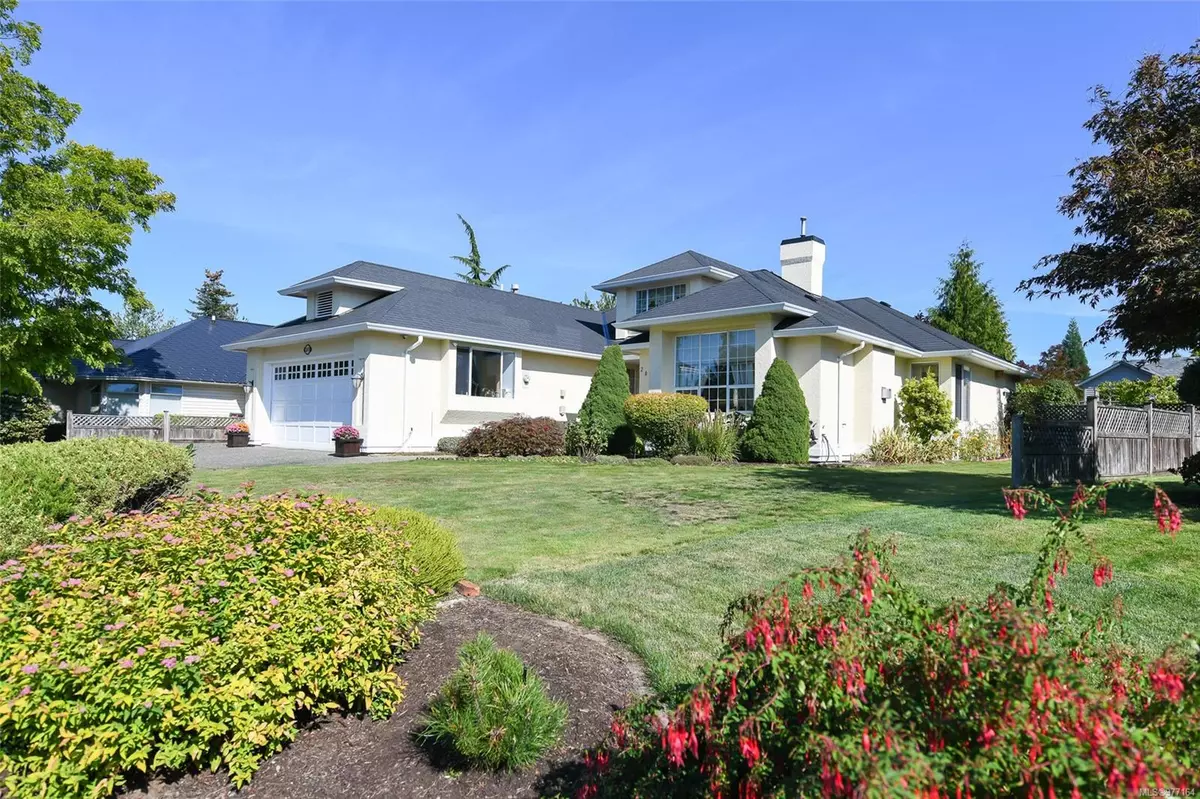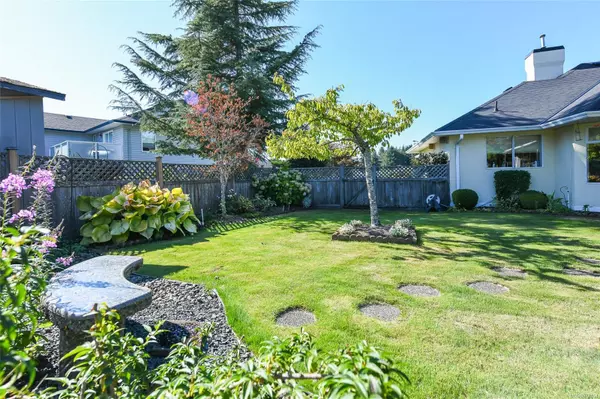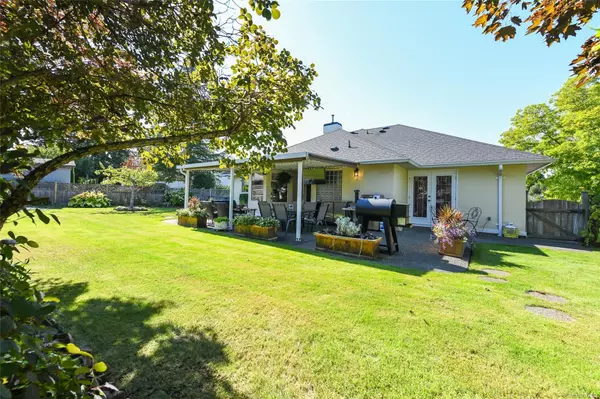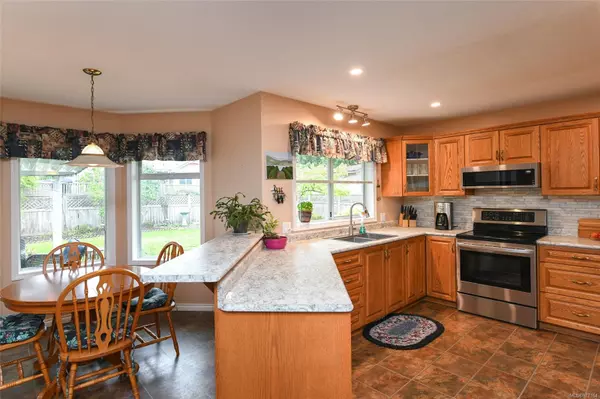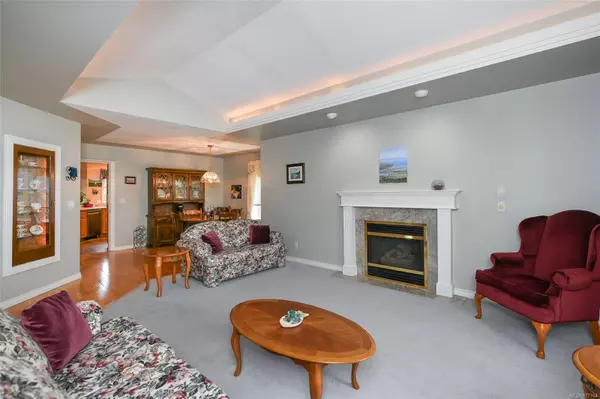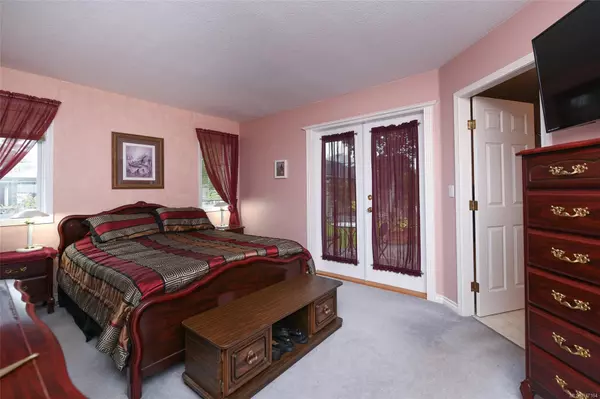$830,000
$839,000
1.1%For more information regarding the value of a property, please contact us for a free consultation.
3 Beds
2 Baths
1,842 SqFt
SOLD DATE : 01/07/2025
Key Details
Sold Price $830,000
Property Type Single Family Home
Sub Type Single Family Detached
Listing Status Sold
Purchase Type For Sale
Square Footage 1,842 sqft
Price per Sqft $450
MLS Listing ID 977164
Sold Date 01/07/25
Style Rancher
Bedrooms 3
Rental Info Unrestricted
Year Built 1992
Annual Tax Amount $5,595
Tax Year 2023
Lot Size 10,018 Sqft
Acres 0.23
Property Description
Welcome to this 3 bedroom, 2 bathroom rancher on a quiet cul-de-sac, that offers a perfect blend of comfort and convenience on a generous 0.23 acre lot. At 1,840 square feet, the thoughtfully designed floor plan seamlessly connect the living spaces. The updated kitchen, with its modern appliances and ample counter space is perfect for the home chef. The primary bedroom has a walk-in closet and an ensuite with a jetted soaker tub and separate shower. Two additional bedrooms provide space for children, guests, or a home office. The yard is a beautifully landscaped, fully fenced and complete with an inground sprinkler system., The patio is private, covered, and perfect for relaxing or hosting gatherings. The double garage, RV parking, and garden shed, provide plenty of room for all your hobbies and toys. Located close to all levels of schooling, shopping, the aquatic center, hospital, gold courses, and CFB Comox, this home is a fantastic opportunity in a sought-after neighborhood.
Location
Province BC
County Courtenay, City Of
Area Cv Courtenay East
Zoning r-ssmuh
Direction West
Rooms
Other Rooms Storage Shed
Basement Crawl Space
Main Level Bedrooms 3
Kitchen 1
Interior
Interior Features Breakfast Nook, Dining Room, Eating Area, French Doors, Jetted Tub, Soaker Tub, Vaulted Ceiling(s)
Heating Forced Air, Natural Gas
Cooling None
Flooring Carpet, Laminate, Linoleum, Mixed
Fireplaces Number 2
Fireplaces Type Gas
Equipment Central Vacuum, Electric Garage Door Opener
Fireplace 1
Window Features Aluminum Frames
Appliance Dishwasher, F/S/W/D, Garburator, Microwave, Range Hood
Laundry In House
Exterior
Exterior Feature Awning(s), Balcony/Patio, Fencing: Full, Garden, Low Maintenance Yard, Sprinkler System
Garage Spaces 2.0
Utilities Available Cable Available, Electricity To Lot, Garbage, Natural Gas To Lot, Phone Available, Recycling
Roof Type Asphalt Shingle
Handicap Access Ground Level Main Floor, Primary Bedroom on Main
Total Parking Spaces 8
Building
Lot Description Central Location, Cul-de-sac, Easy Access, Family-Oriented Neighbourhood, Irrigation Sprinkler(s), Landscaped, Near Golf Course, No Through Road, Quiet Area, Recreation Nearby, Serviced, Shopping Nearby
Building Description Stucco, Rancher
Faces West
Foundation Poured Concrete
Sewer Sewer Connected
Water Municipal
Structure Type Stucco
Others
Restrictions Building Scheme,Other
Tax ID 017-544-807
Ownership Freehold
Acceptable Financing Must Be Paid Off
Listing Terms Must Be Paid Off
Pets Allowed Aquariums, Birds, Caged Mammals, Cats, Dogs
Read Less Info
Want to know what your home might be worth? Contact us for a FREE valuation!

Our team is ready to help you sell your home for the highest possible price ASAP
Bought with Royal LePage-Comox Valley (CV)
“My job is to find and attract mastery-based agents to the office, protect the culture, and make sure everyone is happy! ”
