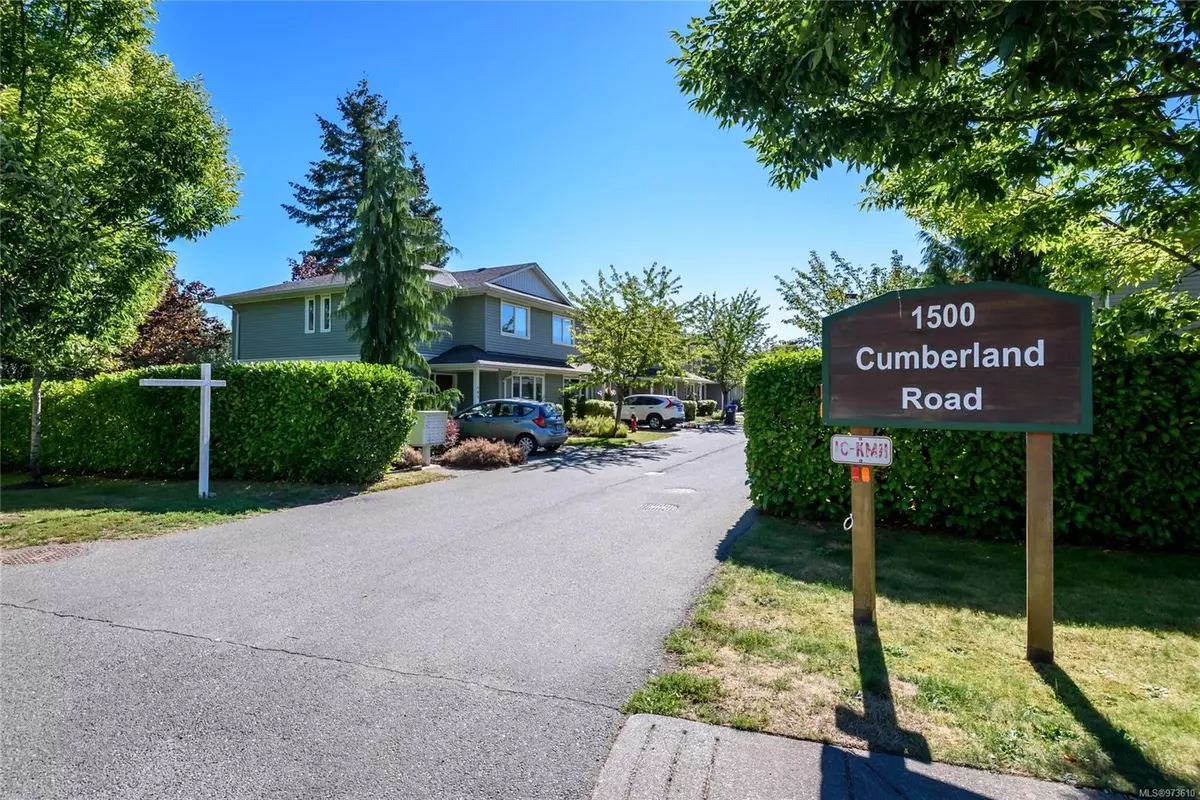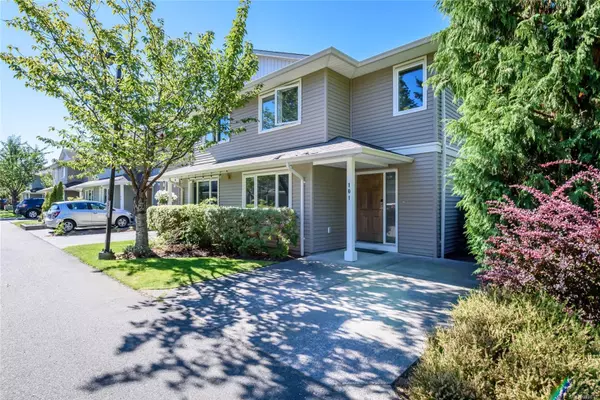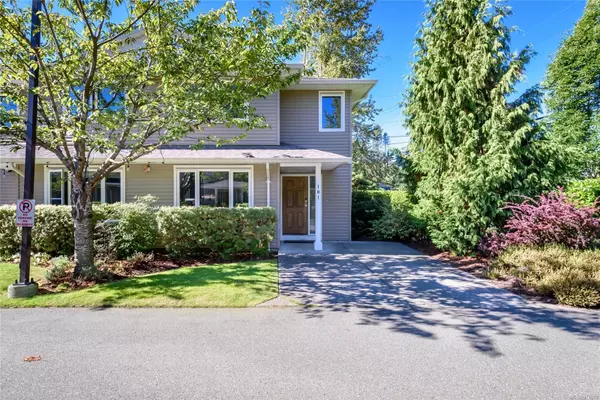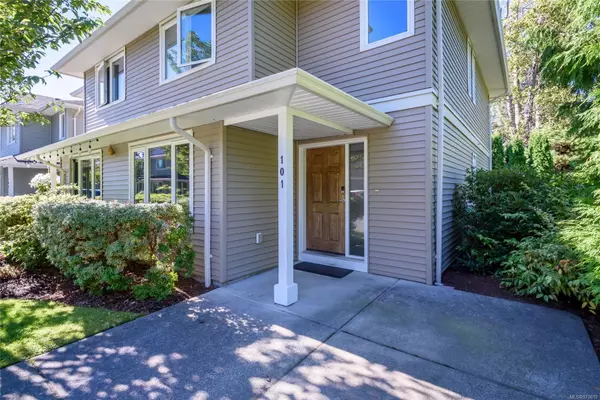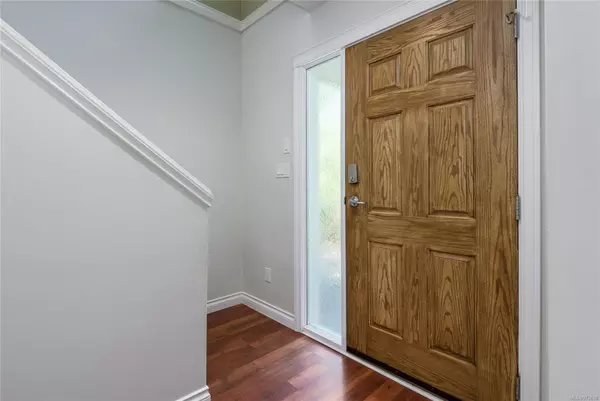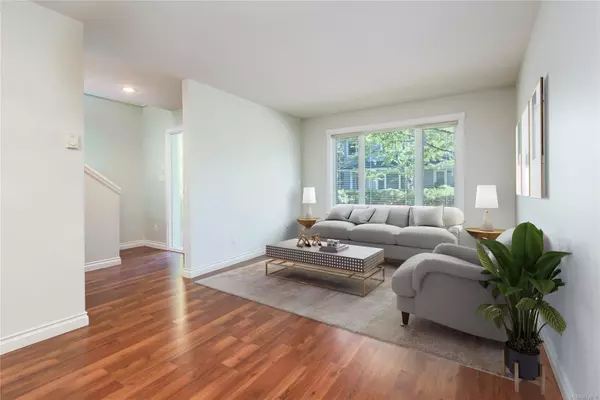$490,000
$499,900
2.0%For more information regarding the value of a property, please contact us for a free consultation.
3 Beds
2 Baths
1,328 SqFt
SOLD DATE : 12/16/2024
Key Details
Sold Price $490,000
Property Type Townhouse
Sub Type Row/Townhouse
Listing Status Sold
Purchase Type For Sale
Square Footage 1,328 sqft
Price per Sqft $368
Subdivision Woodcote Mews
MLS Listing ID 973610
Sold Date 12/16/24
Style Main Level Entry with Upper Level(s)
Bedrooms 3
HOA Fees $350/mo
Rental Info Unrestricted
Year Built 2009
Annual Tax Amount $1,954
Tax Year 2023
Property Description
Discover the ideal combination of privacy and convenience at Woodcote Mews with this immaculate 3-bedroom, 2-bath townhouse. Just a short walk to parks, schools, and downtown Courtenay, this end-unit is perfect for both families and professionals. Step inside to a welcoming entryway that leads to a spacious open concept living, dining, and kitchen and a separate laundry/mud room with a brand new hot water tank. Upstairs, you'll find three generously sized bedrooms with plenty of closet space, plus a centrally located 4-piece bathroom. Enjoy outdoor living on your private patio, ideal for barbecues and gatherings, with an attached storage shed for added convenience. Other features include a deep crawl space for extra storage, pets and rentals are allowed-check bylaws for details. All making this an excellent opportunity in the Courtenay real estate market. Available for immediate possession—don't miss this charming home!
Location
Province BC
County Courtenay, City Of
Area Cv Courtenay City
Zoning R3
Direction Northeast
Rooms
Basement None
Kitchen 1
Interior
Interior Features Dining/Living Combo
Heating Baseboard
Cooling None
Flooring Laminate
Window Features Insulated Windows
Appliance F/S/W/D
Laundry In Unit
Exterior
Exterior Feature Fencing: Partial
Utilities Available Cable Available
Roof Type Asphalt Shingle
Total Parking Spaces 15
Building
Building Description Insulation All, Main Level Entry with Upper Level(s)
Faces Northeast
Story 2
Foundation Poured Concrete
Sewer Sewer Connected
Water Municipal
Additional Building None
Structure Type Insulation All
Others
HOA Fee Include Insurance,Maintenance Grounds,Sewer,Water
Restrictions ALR: No
Tax ID 028-034-562
Ownership Freehold/Strata
Acceptable Financing Must Be Paid Off
Listing Terms Must Be Paid Off
Pets Allowed Number Limit
Read Less Info
Want to know what your home might be worth? Contact us for a FREE valuation!

Our team is ready to help you sell your home for the highest possible price ASAP
Bought with RE/MAX Ocean Pacific Realty (Crtny)
“My job is to find and attract mastery-based agents to the office, protect the culture, and make sure everyone is happy! ”
