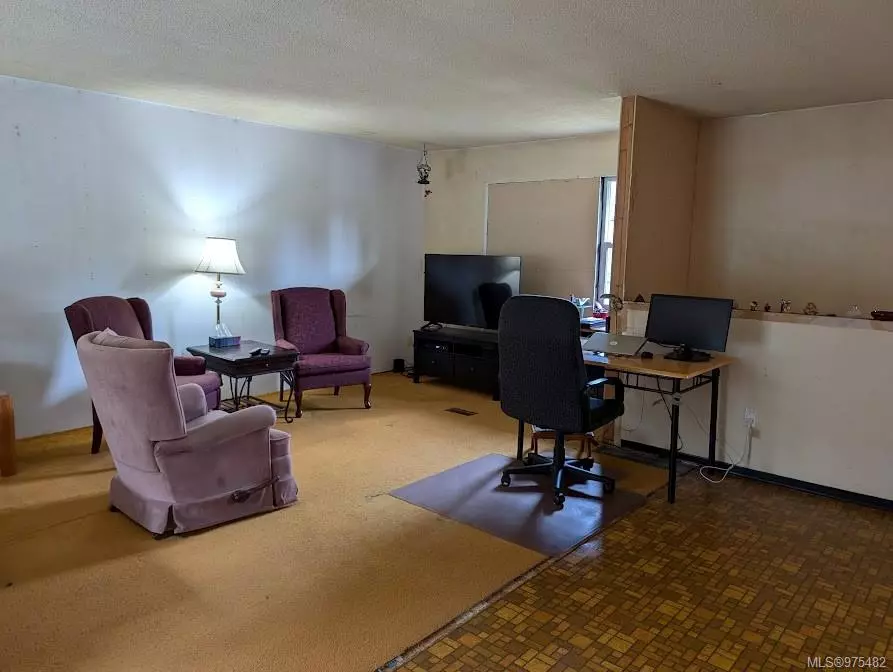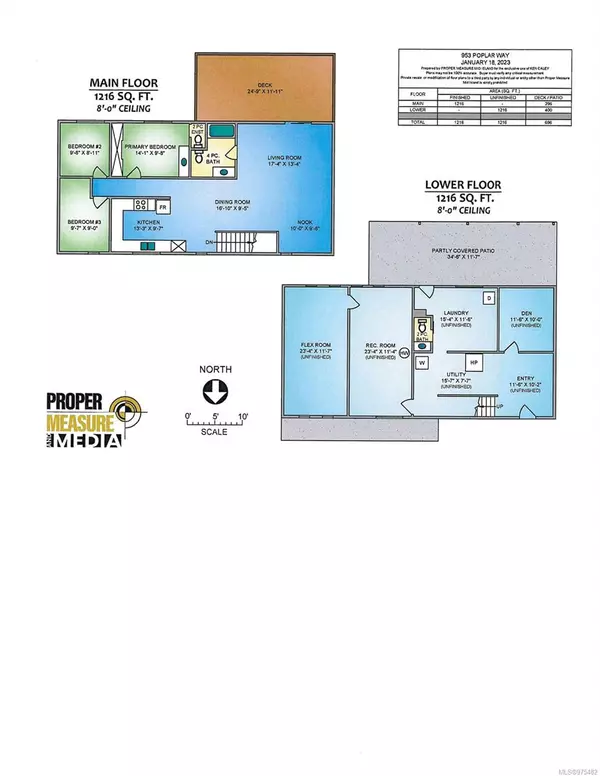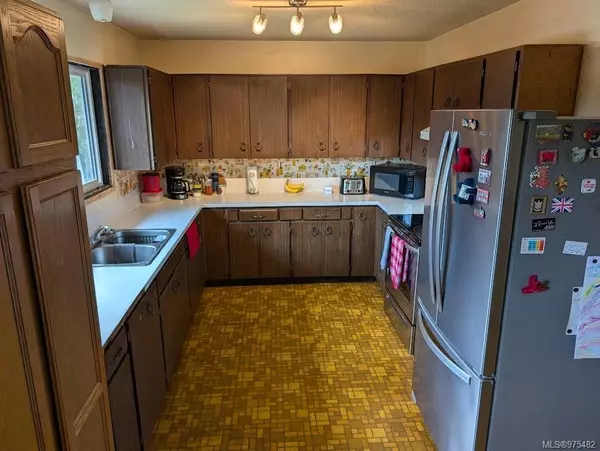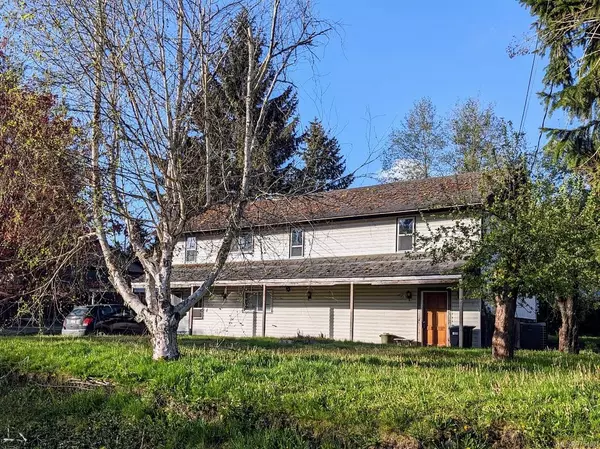$385,000
$426,000
9.6%For more information regarding the value of a property, please contact us for a free consultation.
3 Beds
1 Bath
2,432 SqFt
SOLD DATE : 11/29/2024
Key Details
Sold Price $385,000
Property Type Single Family Home
Sub Type Single Family Detached
Listing Status Sold
Purchase Type For Sale
Square Footage 2,432 sqft
Price per Sqft $158
MLS Listing ID 975482
Sold Date 11/29/24
Style Ground Level Entry With Main Up
Bedrooms 3
Rental Info Unrestricted
Year Built 1974
Annual Tax Amount $3,243
Tax Year 2023
Lot Size 0.280 Acres
Acres 0.28
Property Description
Roll up your sleeves and get to work. An unfinished entry-level basement allows easy access for plumbing and wiring renovations. Check out this fixer-upper in Whiskey Creek on a large 12,197 sq ft lot Build a shop or garage home. A total of 2.432 sq ft 3 bedrooms up and potential for 2 bedroom suite down. Most of the windows have been upgraded, the home has 200 amp power. The heat pump needs to be repaired. Septic is original and works. The back deck is unsafe to walk on. Easy to view fast completion.
Build a shop or garage home
Location
Province BC
County Alberni-clayoquot Regional District
Area Pq Errington/Coombs/Hilliers
Direction East
Rooms
Basement Unfinished
Main Level Bedrooms 3
Kitchen 1
Interior
Heating Forced Air
Cooling Air Conditioning
Window Features Vinyl Frames
Laundry In House
Exterior
Exterior Feature Balcony/Deck, Fenced, Fencing: Partial, Low Maintenance Yard
Utilities Available Cable Available, Electricity To Lot, Garbage, Phone Available, Recycling
Roof Type Asphalt Shingle
Total Parking Spaces 2
Building
Lot Description Easy Access, Family-Oriented Neighbourhood
Building Description Frame Wood,Insulation: Ceiling,Insulation: Walls,Vinyl Siding, Ground Level Entry With Main Up
Faces East
Foundation Slab
Sewer Septic System
Water Regional/Improvement District
Additional Building Potential
Structure Type Frame Wood,Insulation: Ceiling,Insulation: Walls,Vinyl Siding
Others
Restrictions ALR: No,Building Scheme
Tax ID 000-088-668
Ownership Freehold
Acceptable Financing Clear Title, Must Be Paid Off
Listing Terms Clear Title, Must Be Paid Off
Pets Allowed Aquariums, Birds, Caged Mammals, Cats, Dogs
Read Less Info
Want to know what your home might be worth? Contact us for a FREE valuation!

Our team is ready to help you sell your home for the highest possible price ASAP
Bought with RE/MAX Anchor Realty (QU)
“My job is to find and attract mastery-based agents to the office, protect the culture, and make sure everyone is happy! ”





