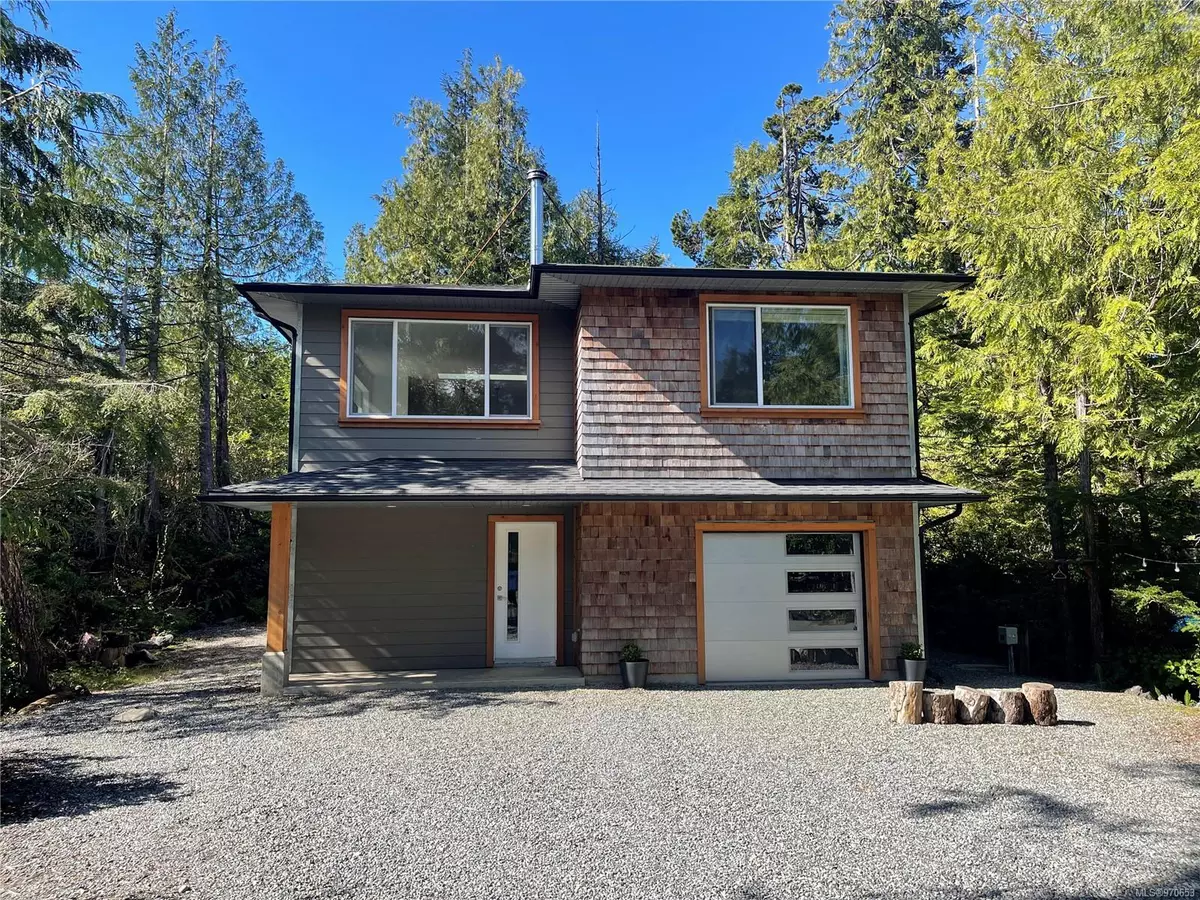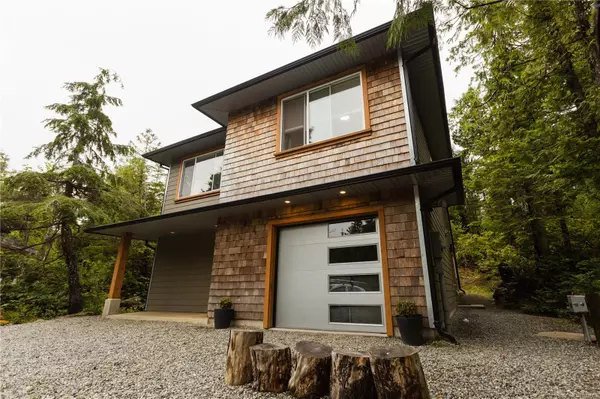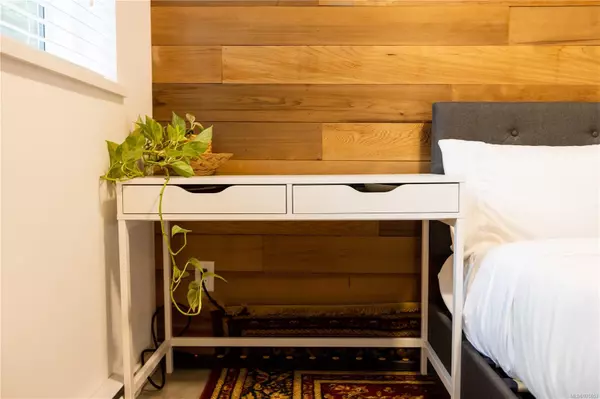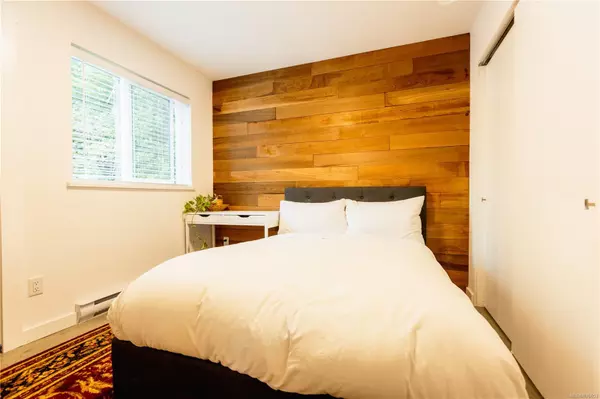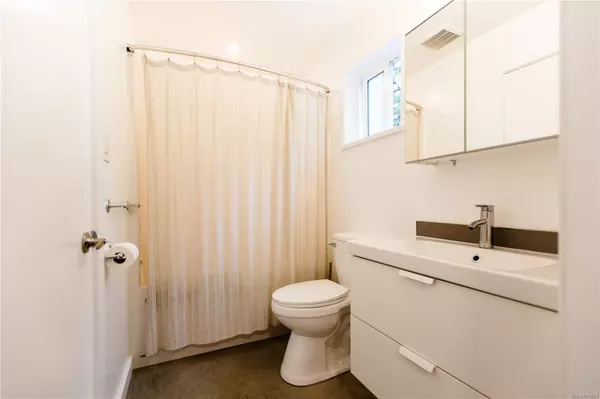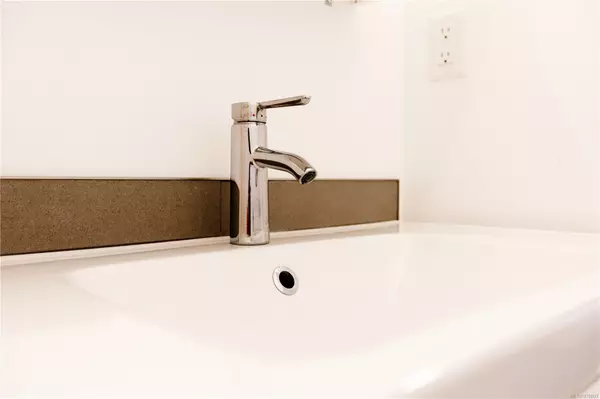$950,000
$1,075,000
11.6%For more information regarding the value of a property, please contact us for a free consultation.
4 Beds
3 Baths
1,800 SqFt
SOLD DATE : 11/28/2024
Key Details
Sold Price $950,000
Property Type Single Family Home
Sub Type Single Family Detached
Listing Status Sold
Purchase Type For Sale
Square Footage 1,800 sqft
Price per Sqft $527
MLS Listing ID 970653
Sold Date 11/28/24
Style Main Level Entry with Upper Level(s)
Bedrooms 4
HOA Fees $77/mo
Rental Info Unrestricted
Year Built 2018
Annual Tax Amount $5,014
Tax Year 2023
Lot Size 7,840 Sqft
Acres 0.18
Property Description
Check out this fantastic home for sale in Ucluelet! It's practically brand new, comes with a 2-5-10 home warranty for your peace of mind. Nestled at the end of a welcoming cul-de-sac on St. Jacques Blvd, this gem offers everything you've been dreaming of. With 3 bedrooms upstairs and a bonus one-bedroom suite downstairs, there's plenty of space for you and your loved ones. The open plan layout creates a sense of spaciousness, perfect for entertaining guests or simply relaxing with family. The kitchen is a chef's dream, boasting crisp white shaker style cabinets, a charming butcher block island, and sleek stainless steel appliances. Upstairs, you'll find two cozy bedrooms and a full bathroom, complete with a convenient cheater door to the master bedroom giving it the ensuite. The suite is currently a short term rental that is a perfect mortgage helper
Location
Province BC
County Ucluelet, District Of
Area Pa Ucluelet
Zoning CD3
Direction Northeast
Rooms
Basement None
Main Level Bedrooms 2
Kitchen 2
Interior
Heating Baseboard, Electric
Cooling None
Flooring Hardwood
Fireplaces Number 1
Fireplaces Type Living Room, Wood Stove
Fireplace 1
Laundry In House
Exterior
Garage Spaces 1.0
Utilities Available Electricity To Lot, Garbage
Roof Type Asphalt Shingle
Total Parking Spaces 4
Building
Lot Description Cul-de-sac, Family-Oriented Neighbourhood, Quiet Area, Recreation Nearby
Building Description Cement Fibre, Main Level Entry with Upper Level(s)
Faces Northeast
Foundation Poured Concrete
Sewer Sewer Connected
Water Municipal
Additional Building Exists
Structure Type Cement Fibre
Others
Tax ID 026-514-796
Ownership Freehold
Pets Allowed Aquariums, Birds, Caged Mammals, Cats, Dogs
Read Less Info
Want to know what your home might be worth? Contact us for a FREE valuation!

Our team is ready to help you sell your home for the highest possible price ASAP
Bought with Unrepresented Buyer Pseudo-Office
“My job is to find and attract mastery-based agents to the office, protect the culture, and make sure everyone is happy! ”
