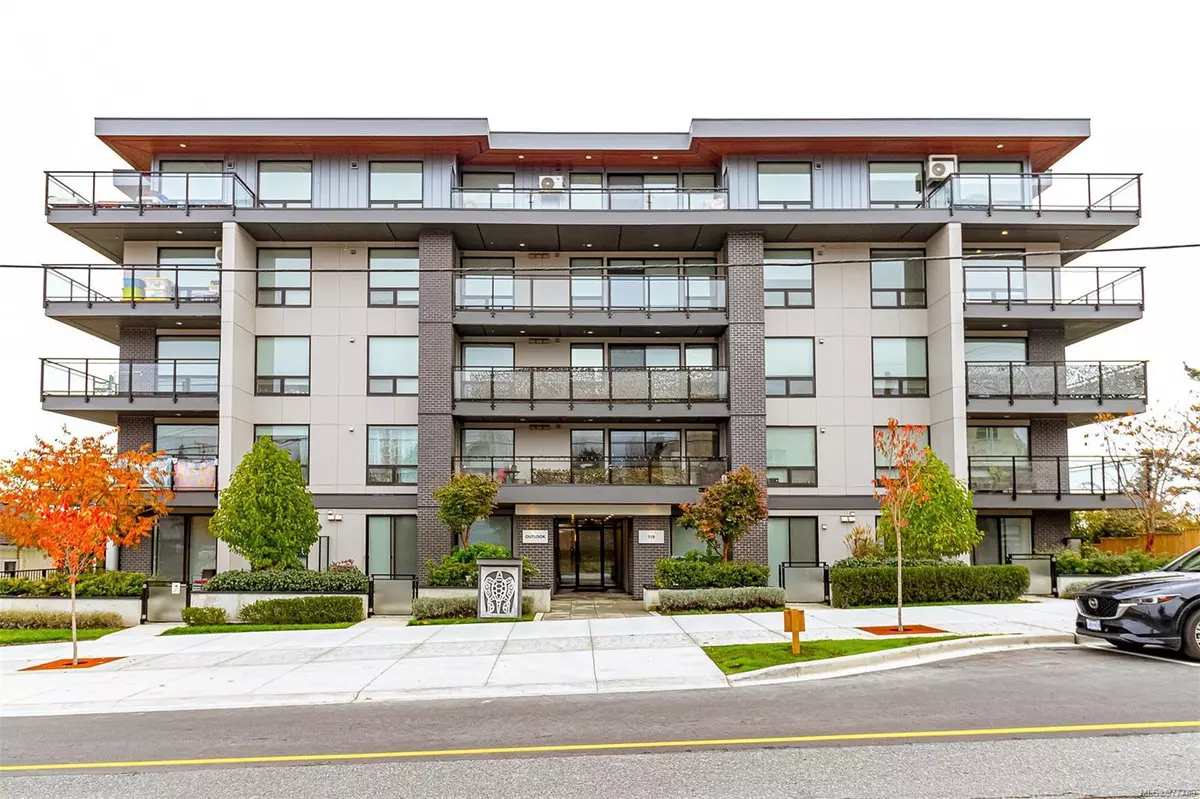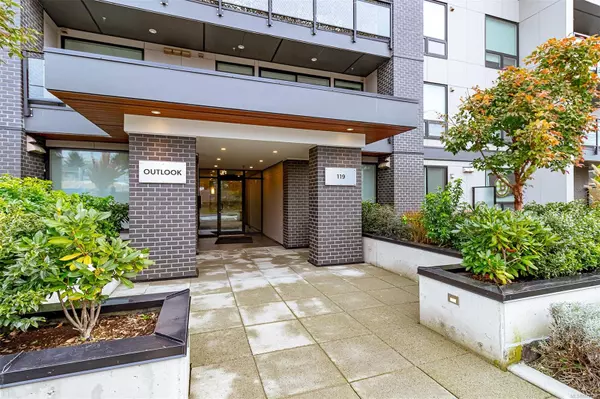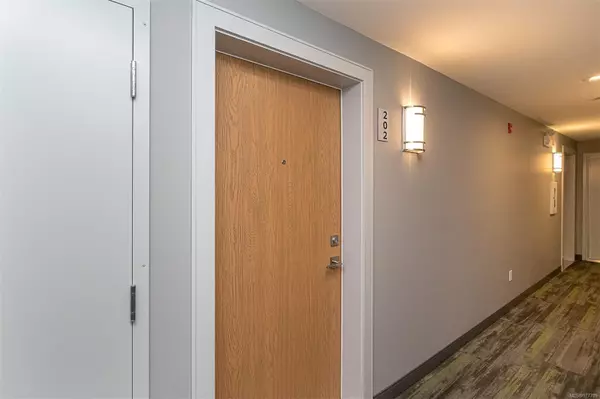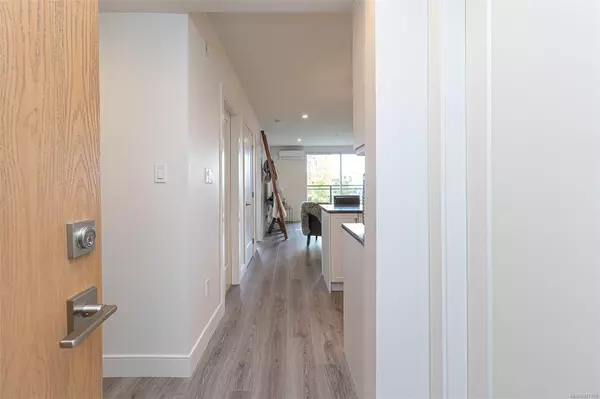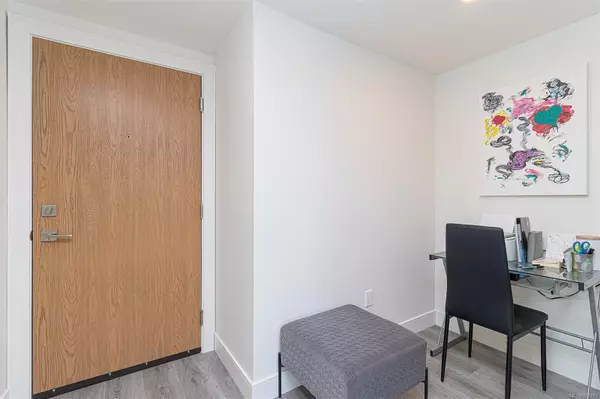$396,500
$399,900
0.9%For more information regarding the value of a property, please contact us for a free consultation.
1 Bed
1 Bath
740 SqFt
SOLD DATE : 11/28/2024
Key Details
Sold Price $396,500
Property Type Condo
Sub Type Condo Apartment
Listing Status Sold
Purchase Type For Sale
Square Footage 740 sqft
Price per Sqft $535
Subdivision Harbourview District
MLS Listing ID 977789
Sold Date 11/28/24
Style Condo
Bedrooms 1
HOA Fees $320/mo
Rental Info Unrestricted
Year Built 2021
Annual Tax Amount $2,685
Tax Year 2023
Property Description
Located in Nanaimo’s newest urban community, Harbourview District, Outlook offers island living at its finest. A short walk to the heart of downtown, this one-bedroom plus den condo enjoys a spacious deck with stunning ocean views plus all the conveniences of downtown living. The open concept kitchen features stainless steel appliances, quartz countertops and a herringbone tile backsplash. The primary bedroom features a walk-through closet leading to your ensuite. A spacious laundry/storage room is opposite the den, at the unit entrance. Every home in Outlook includes one parking stall located in a secure underground parkade. The common area includes a back garden and rooftop patio where you can enjoy panoramic views of the ocean, mountains and cities. If you enjoy getting out and walking this location is perfect, Close to shopping, ocean and street has been updated with walking friendly pathways. Extra bonus with this unit is NO GST.
Location
Province BC
County Nanaimo, City Of
Area Na Old City
Zoning R8
Direction East
Rooms
Main Level Bedrooms 1
Kitchen 1
Interior
Interior Features Dining/Living Combo
Heating Heat Pump
Cooling Air Conditioning
Flooring Vinyl
Appliance Dishwasher, F/S/W/D
Laundry In Unit
Exterior
Exterior Feature Balcony/Deck, Garden, Lighting
Utilities Available Cable Available, Compost, Electricity To Lot, Garbage, Recycling
Amenities Available Elevator(s), Roof Deck, Secured Entry, Other
View Y/N 1
View Ocean
Roof Type Membrane
Total Parking Spaces 1
Building
Building Description Brick,Cement Fibre, Condo
Faces East
Story 5
Foundation Poured Concrete
Sewer Sewer Connected
Water Municipal
Structure Type Brick,Cement Fibre
Others
HOA Fee Include Caretaker,Insurance,Maintenance Grounds,Maintenance Structure,Pest Control,Property Management,Water
Tax ID 031-245-340
Ownership Freehold/Strata
Pets Allowed Aquariums, Birds, Cats, Dogs
Read Less Info
Want to know what your home might be worth? Contact us for a FREE valuation!

Our team is ready to help you sell your home for the highest possible price ASAP
Bought with Royal LePage Nanaimo Realty (NanIsHwyN)

“My job is to find and attract mastery-based agents to the office, protect the culture, and make sure everyone is happy! ”
