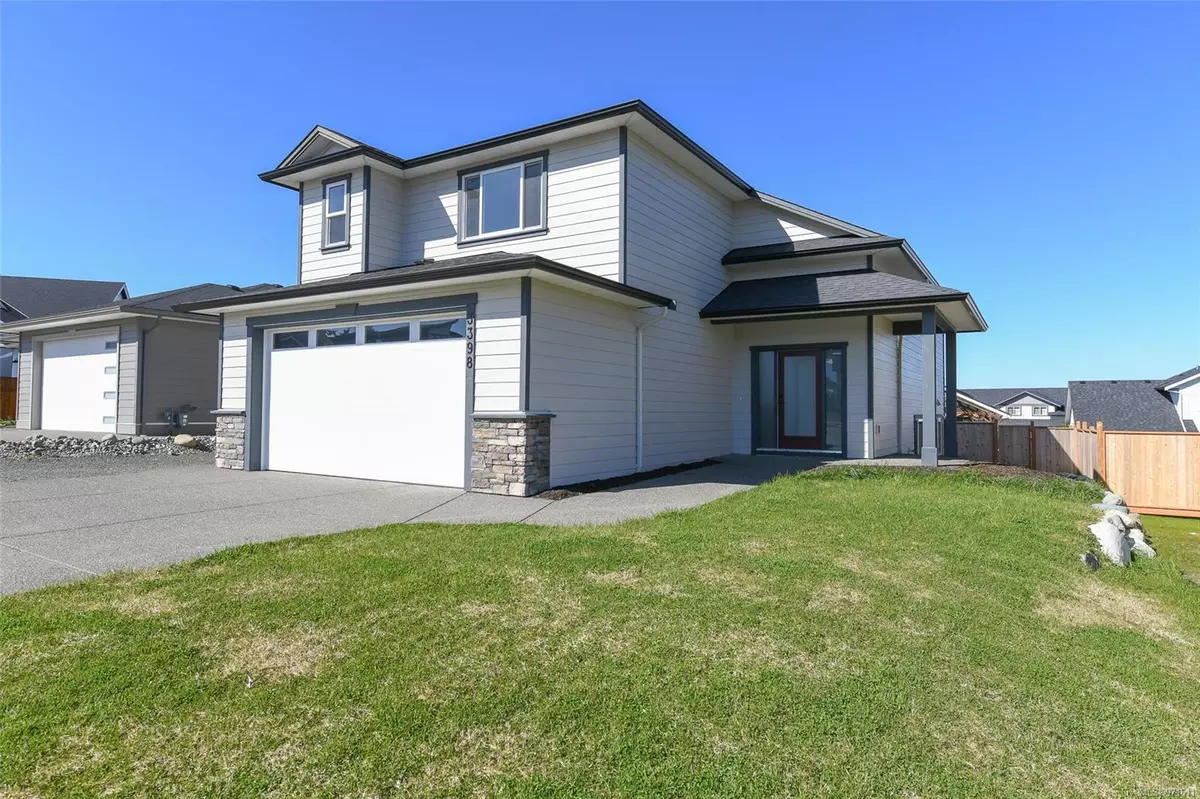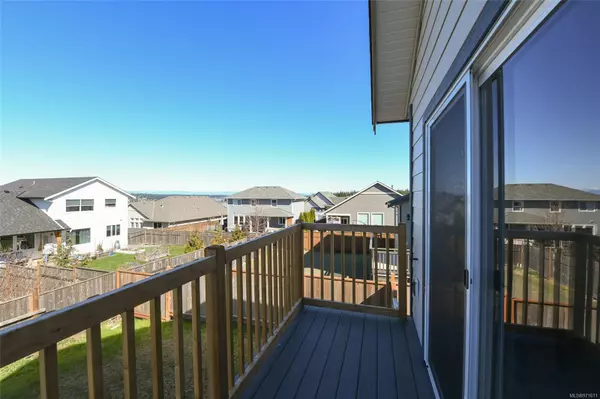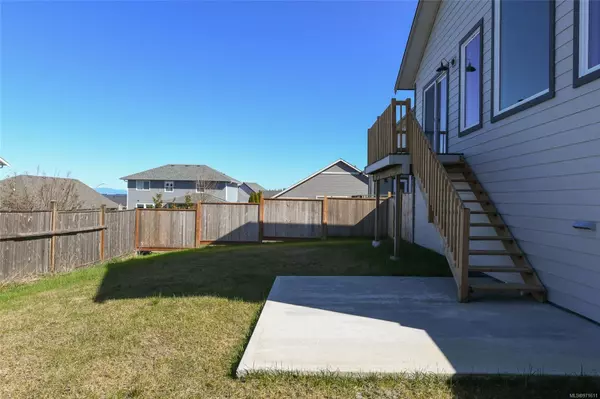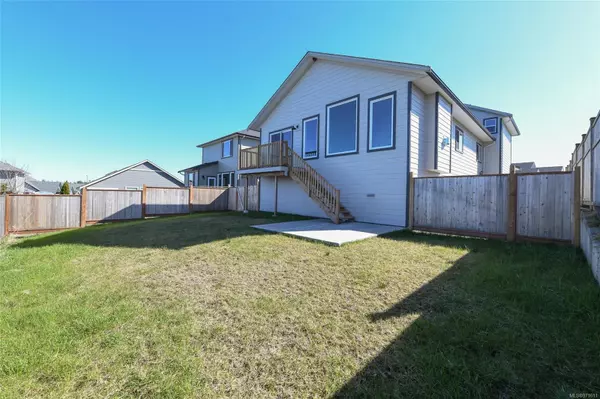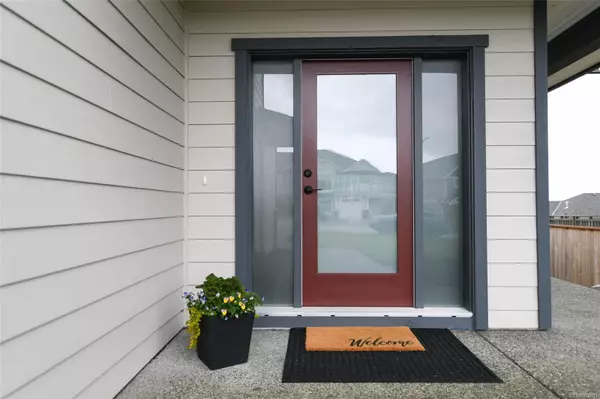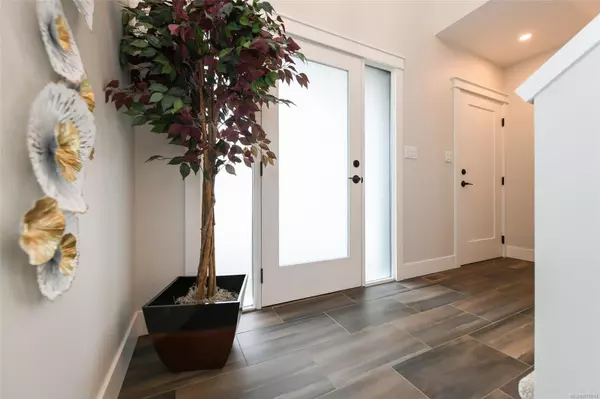$1,080,000
$1,100,000
1.8%For more information regarding the value of a property, please contact us for a free consultation.
5 Beds
3 Baths
2,490 SqFt
SOLD DATE : 11/27/2024
Key Details
Sold Price $1,080,000
Property Type Single Family Home
Sub Type Single Family Detached
Listing Status Sold
Purchase Type For Sale
Square Footage 2,490 sqft
Price per Sqft $433
MLS Listing ID 971611
Sold Date 11/27/24
Style Main Level Entry with Lower/Upper Lvl(s)
Bedrooms 5
Rental Info Unrestricted
Year Built 2022
Annual Tax Amount $4,940
Tax Year 2023
Lot Size 6,534 Sqft
Acres 0.15
Property Description
Nicely designed new construction 3 bed, 2 bath home plus secondary 2 bedroom suite, by Grand Legacy Homes, in the ever popular Ridge location. The home has a spacious feel to it with open plan living spaces featuring 11' cathedral ceilings, floor to ceiling tiled gas fireplace. The kitchen features a large pantry, along with hand crafted wood cabinetry paired with quartz counters and stainless-steel appliances. The island eating bar, and a lovely coffee bar area are a perfect match of form and function. The dining area allows for coast mountain views through the sliding glass doors to the deck. On the lower level there is a large family room perfect for the kids and their friends, along with a convenient laundry area. The real benefit of this house is the fully contained, legal 715sq ft 2 bedroom 1 bath suite with its own entrance. Ideal as a mortgage helper, for multi generational living or separate space for visitors. This home is ready for possession immediately.
Location
Province BC
County Courtenay, City Of
Area Cv Courtenay City
Zoning CD-21
Direction Southeast
Rooms
Basement Crawl Space
Main Level Bedrooms 2
Kitchen 2
Interior
Heating Electric, Forced Air, Heat Pump
Cooling Air Conditioning
Fireplaces Number 1
Fireplaces Type Gas
Fireplace 1
Appliance Dishwasher, F/S/W/D
Laundry In House
Exterior
Exterior Feature Balcony/Deck, Balcony/Patio
Garage Spaces 2.0
Roof Type Fibreglass Shingle
Total Parking Spaces 3
Building
Lot Description Family-Oriented Neighbourhood, Marina Nearby, Near Golf Course, Quiet Area, Recreation Nearby
Building Description Insulation All, Main Level Entry with Lower/Upper Lvl(s)
Faces Southeast
Foundation Poured Concrete
Sewer Sewer Connected
Water Municipal
Additional Building Exists
Structure Type Insulation All
Others
Tax ID 031-226-710
Ownership Freehold
Pets Allowed Aquariums, Birds, Caged Mammals, Cats, Dogs
Read Less Info
Want to know what your home might be worth? Contact us for a FREE valuation!

Our team is ready to help you sell your home for the highest possible price ASAP
Bought with eXp Realty (CT)
“My job is to find and attract mastery-based agents to the office, protect the culture, and make sure everyone is happy! ”
