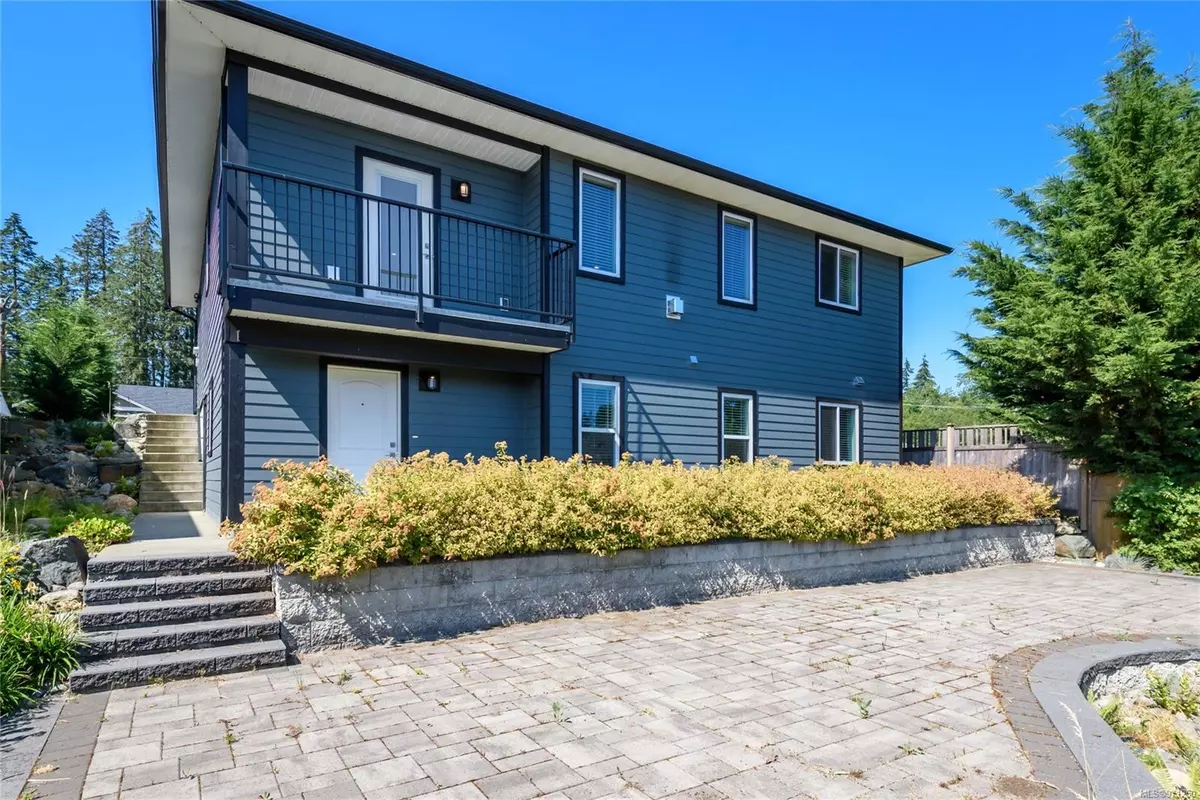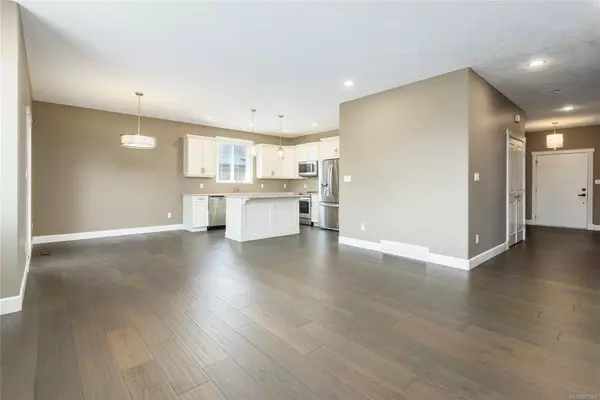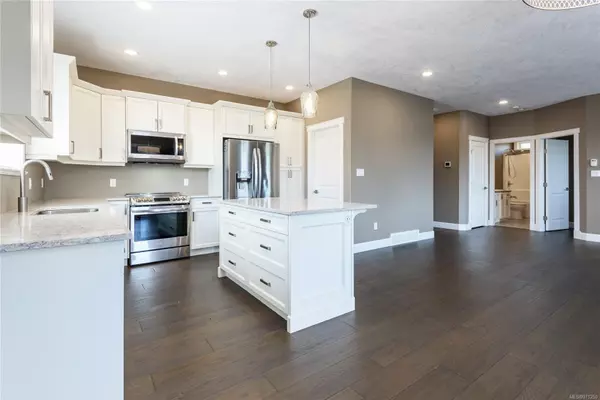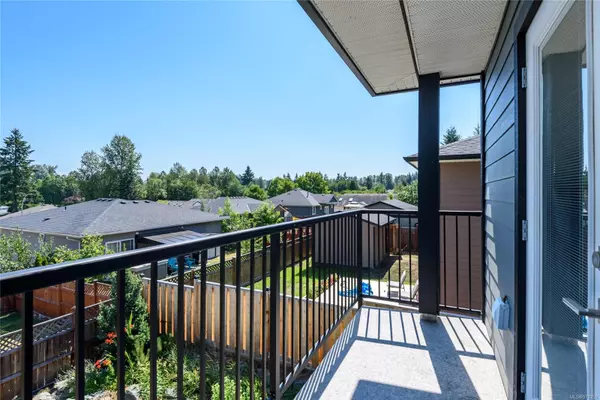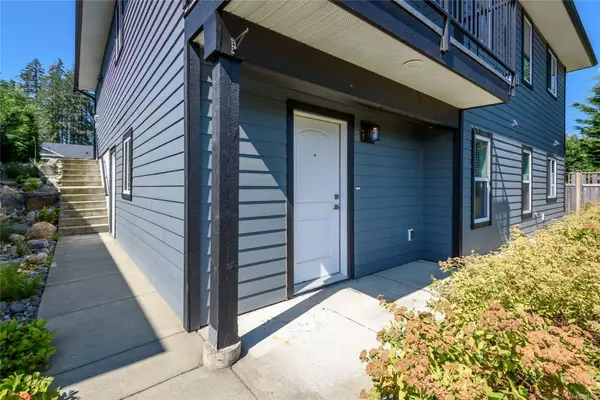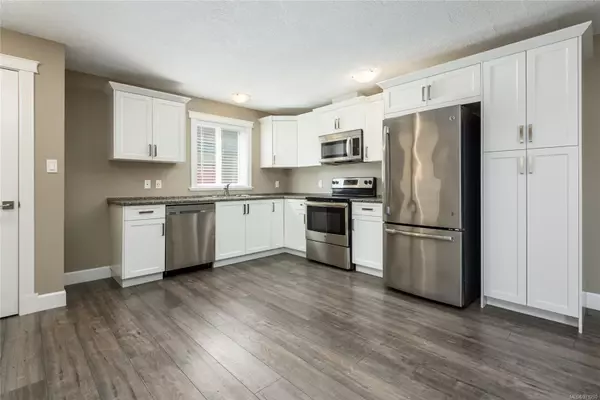$935,000
$949,000
1.5%For more information regarding the value of a property, please contact us for a free consultation.
4 Beds
3 Baths
2,625 SqFt
SOLD DATE : 11/22/2024
Key Details
Sold Price $935,000
Property Type Single Family Home
Sub Type Single Family Detached
Listing Status Sold
Purchase Type For Sale
Square Footage 2,625 sqft
Price per Sqft $356
MLS Listing ID 971250
Sold Date 11/22/24
Style Main Level Entry with Lower Level(s)
Bedrooms 4
Rental Info Unrestricted
Year Built 2017
Annual Tax Amount $6,952
Tax Year 2023
Lot Size 5,662 Sqft
Acres 0.13
Property Description
Located at the end of a quiet cul de sac, this open floor plan home has a legal suite along with many appealing features. 2 large Bdrms upstairs, primary has a walk-through closet with ensuite + double shower, large living room off the bright, white kitchen with french door opening onto the balcony overlooking the backyard. The kitchen sparkles with stainless appliances, double sink, bright neutral colors, brushed nickel hardware, and opens onto the spacious family room area with gas fireplace and windows allowing the sun to stream in. The 2 Bdrm legal basement suite features a separate entrance, bright open spacious floor plan with laminate flooring throughout, white kitchen with stainless appliances. A low maintenance yard with additional landscaping, a large paver patio, and a fully fenced backyard completing the package with a full sprinkler system. Added bonuses are EV charger in the garage, large storage area in the basement with a separate entrance Quick possession available
Location
Province BC
County Courtenay, City Of
Area Cv Courtenay City
Zoning R-SSMUH
Direction Southwest
Rooms
Basement Finished
Main Level Bedrooms 2
Kitchen 2
Interior
Heating Electric, Heat Pump
Cooling Air Conditioning
Flooring Mixed
Fireplaces Number 1
Fireplaces Type Gas
Fireplace 1
Appliance Dishwasher, F/S/W/D
Laundry In House, In Unit
Exterior
Garage Spaces 1.0
Roof Type Fibreglass Shingle
Total Parking Spaces 3
Building
Lot Description Cul-de-sac, Recreation Nearby, Shopping Nearby
Building Description Cement Fibre,Frame Wood,Insulation: Ceiling,Insulation: Walls, Main Level Entry with Lower Level(s)
Faces Southwest
Foundation Poured Concrete
Sewer Sewer Connected
Water Municipal
Additional Building Exists
Structure Type Cement Fibre,Frame Wood,Insulation: Ceiling,Insulation: Walls
Others
Restrictions ALR: No,Building Scheme
Tax ID 028-794-117
Ownership Freehold
Pets Allowed Aquariums, Birds, Caged Mammals, Cats, Dogs
Read Less Info
Want to know what your home might be worth? Contact us for a FREE valuation!

Our team is ready to help you sell your home for the highest possible price ASAP
Bought with eXp Realty (CT)
“My job is to find and attract mastery-based agents to the office, protect the culture, and make sure everyone is happy! ”
