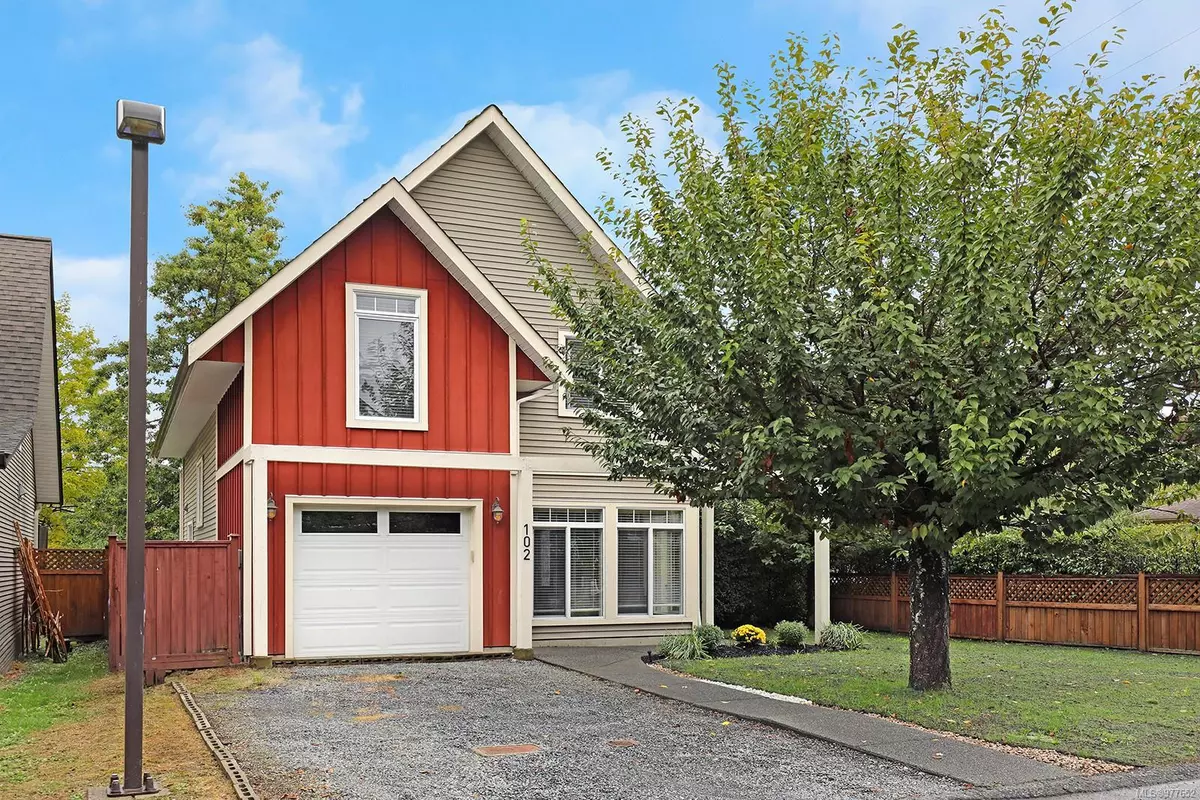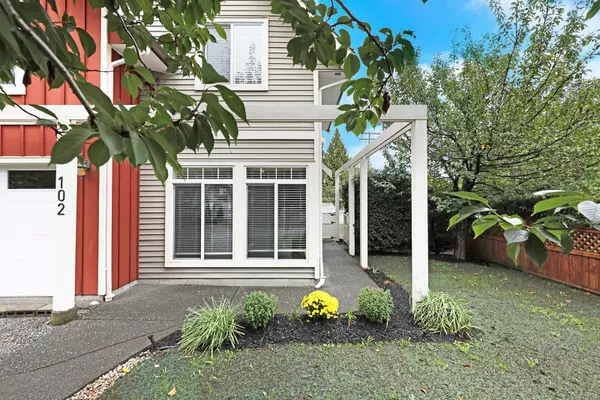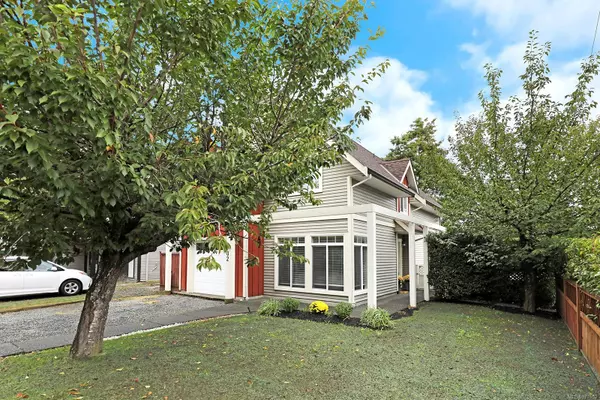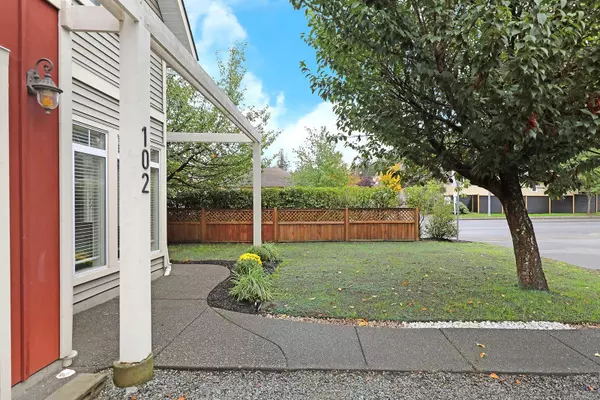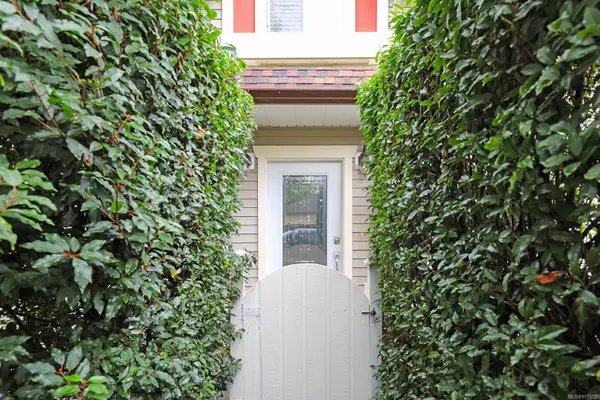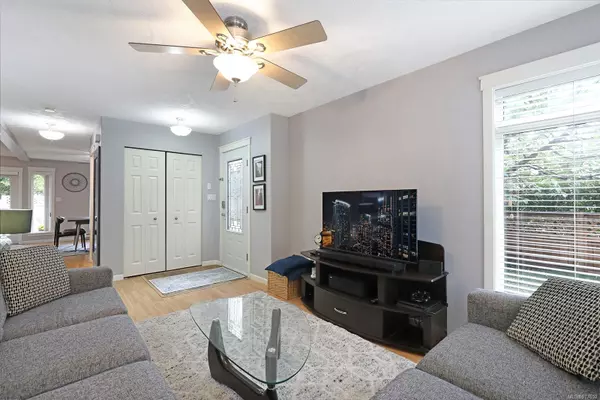$691,500
$699,000
1.1%For more information regarding the value of a property, please contact us for a free consultation.
3 Beds
3 Baths
1,544 SqFt
SOLD DATE : 11/14/2024
Key Details
Sold Price $691,500
Property Type Single Family Home
Sub Type Single Family Detached
Listing Status Sold
Purchase Type For Sale
Square Footage 1,544 sqft
Price per Sqft $447
Subdivision River Bend Lane
MLS Listing ID 977652
Sold Date 11/14/24
Style Main Level Entry with Upper Level(s)
Bedrooms 3
HOA Fees $110/mo
Rental Info Unrestricted
Year Built 2006
Annual Tax Amount $4,139
Tax Year 2024
Lot Size 3,484 Sqft
Acres 0.08
Property Description
Welcome to this beautifully maintained 3-bedroom, 3-bathroom home located in the desirable Puntledge Park area. With a thoughtfully designed layout, this home offers living areas perfect for both relaxation and entertaining. The low-maintenance, private yard provides a serene outdoor retreat, ideal for enjoying the peaceful nature surroundings. Pride of ownership is evident throughout, making this home move-in ready. Situated close to parks, schools, and amenities, this is an opportunity you won't want to miss!
Location
Province BC
County Courtenay, City Of
Area Cv Courtenay City
Zoning R3B
Direction Southeast
Rooms
Basement None
Kitchen 1
Interior
Heating Baseboard, Electric
Cooling None
Flooring Basement Slab, Carpet, Laminate
Fireplaces Number 1
Fireplaces Type Gas
Equipment Central Vacuum
Fireplace 1
Window Features Insulated Windows
Laundry In Unit
Exterior
Exterior Feature Fencing: Full, Garden, Low Maintenance Yard
Garage Spaces 1.0
Utilities Available Natural Gas To Lot, Underground Utilities
Roof Type Asphalt Shingle
Total Parking Spaces 1
Building
Lot Description Central Location, Easy Access, Landscaped, Recreation Nearby
Building Description Cement Fibre,Insulation: Ceiling,Insulation: Walls,Vinyl Siding, Main Level Entry with Upper Level(s)
Faces Southeast
Story 2
Foundation Slab
Sewer Sewer To Lot
Water Municipal
Structure Type Cement Fibre,Insulation: Ceiling,Insulation: Walls,Vinyl Siding
Others
HOA Fee Include Maintenance Structure
Tax ID 025-932-632
Ownership Freehold/Strata
Pets Allowed Aquariums, Cats, Dogs, Number Limit
Read Less Info
Want to know what your home might be worth? Contact us for a FREE valuation!

Our team is ready to help you sell your home for the highest possible price ASAP
Bought with RE/MAX Ocean Pacific Realty (Crtny)
“My job is to find and attract mastery-based agents to the office, protect the culture, and make sure everyone is happy! ”
