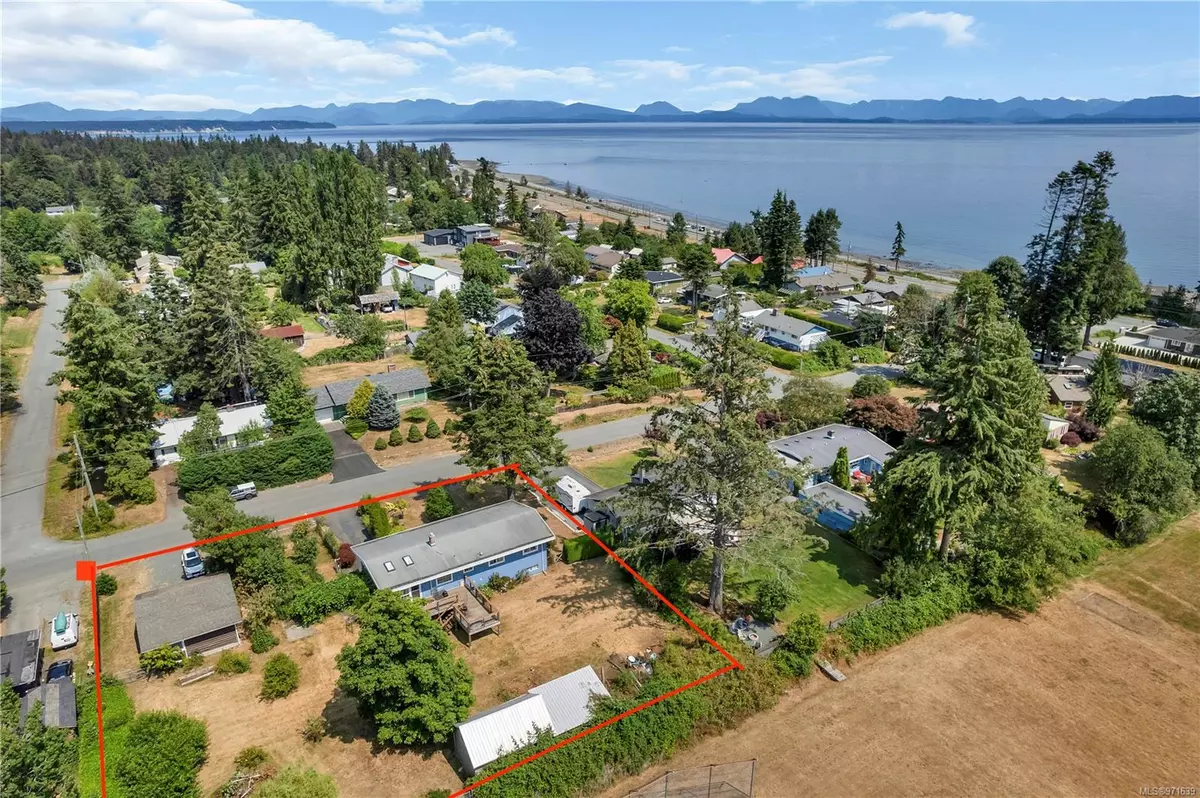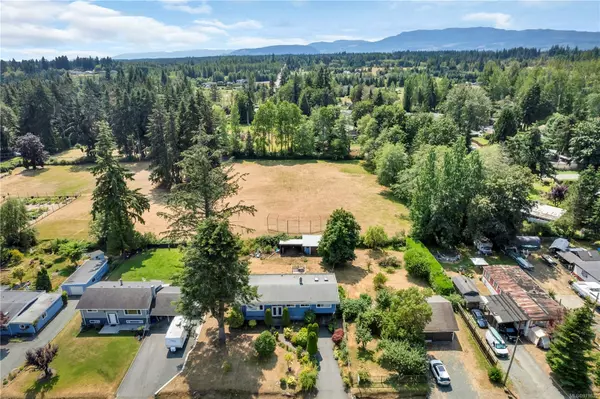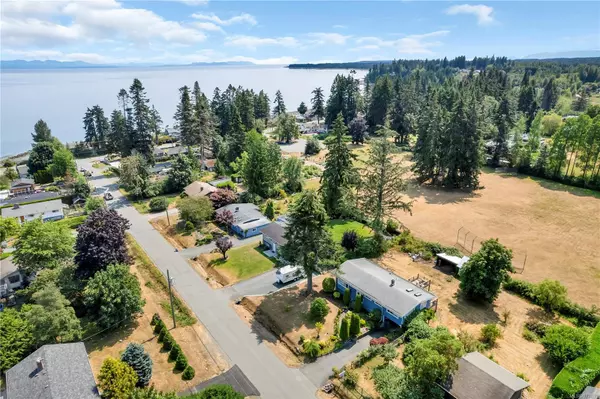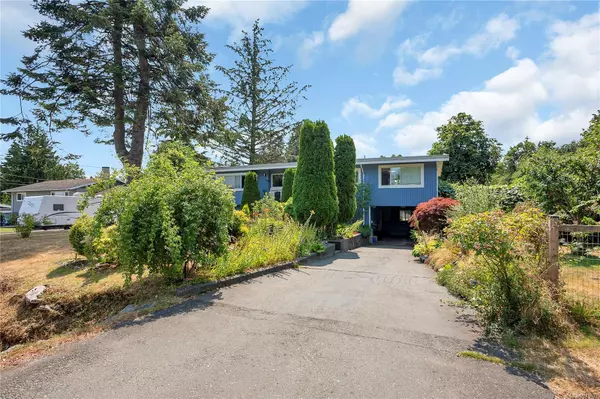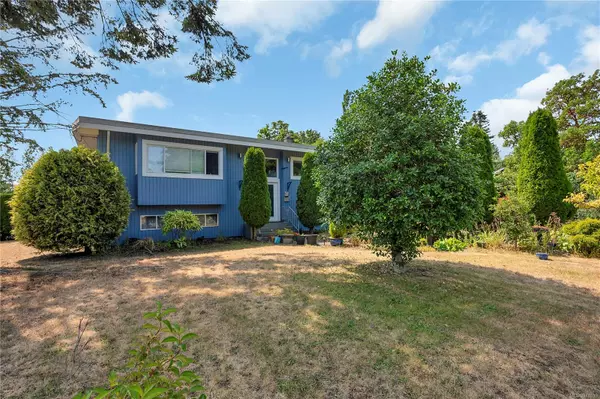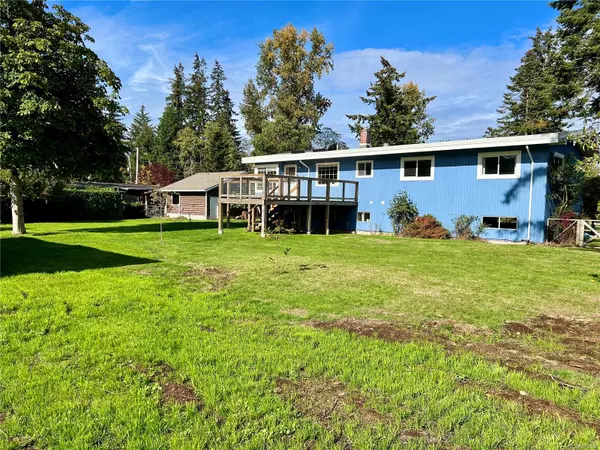$719,000
$749,000
4.0%For more information regarding the value of a property, please contact us for a free consultation.
3 Beds
3 Baths
2,461 SqFt
SOLD DATE : 11/12/2024
Key Details
Sold Price $719,000
Property Type Single Family Home
Sub Type Single Family Detached
Listing Status Sold
Purchase Type For Sale
Square Footage 2,461 sqft
Price per Sqft $292
MLS Listing ID 971639
Sold Date 11/12/24
Style Split Entry
Bedrooms 3
Rental Info Unrestricted
Year Built 1961
Annual Tax Amount $3,133
Tax Year 2023
Lot Size 0.500 Acres
Acres 0.5
Property Description
Close to the beach, backs onto quiet 4 acre park, 2400+ sqft 3 bedroom, 3 bathroom family home on half an acre, 22x24 detached shop, 12x18 barn, 12x16 lean to shed, chicken coop. Established yard with Apple, Pear, Cherry, Plum trees, Grapes, Blackberries, mature shrubbery and even a lovely Arbutus. Inside you have 3 beds, 2 baths up, a huge open concept kitchen, living room and dining area with lots of natural light and even a peek a boo ocean view. Bright master bedroom with 2-piece ensuite and shower. Downstairs was previously set up for a suite and now currently ready for any of your needs, with lots of light and large rooms.
Location
Province BC
County Campbell River, City Of
Area Cr Campbell River South
Direction North
Rooms
Other Rooms Barn(s), Workshop
Basement Full
Main Level Bedrooms 3
Kitchen 2
Interior
Interior Features Dining Room, Dining/Living Combo
Heating Forced Air, Natural Gas
Cooling None
Flooring Basement Slab
Window Features Aluminum Frames,Blinds,Vinyl Frames
Appliance Dishwasher, F/S/W/D
Laundry In House
Exterior
Exterior Feature Balcony/Deck, Fenced, Fencing: Full
Garage Spaces 2.0
Carport Spaces 1
Utilities Available Natural Gas To Lot
View Y/N 1
View Ocean
Roof Type Asphalt Torch On
Total Parking Spaces 8
Building
Lot Description Acreage, Easy Access, Landscaped, Level, Marina Nearby, Near Golf Course, Park Setting, Private, Quiet Area, Recreation Nearby, Shopping Nearby
Building Description Concrete,Frame Wood,Insulation All,Wood, Split Entry
Faces North
Foundation Poured Concrete
Sewer Septic System
Water Municipal
Additional Building Potential
Structure Type Concrete,Frame Wood,Insulation All,Wood
Others
Tax ID 004-233-239
Ownership Freehold
Pets Description Aquariums, Birds, Caged Mammals, Cats, Dogs
Read Less Info
Want to know what your home might be worth? Contact us for a FREE valuation!

Our team is ready to help you sell your home for the highest possible price ASAP
Bought with RE/MAX Ocean Pacific Realty (Crtny)

“My job is to find and attract mastery-based agents to the office, protect the culture, and make sure everyone is happy! ”
