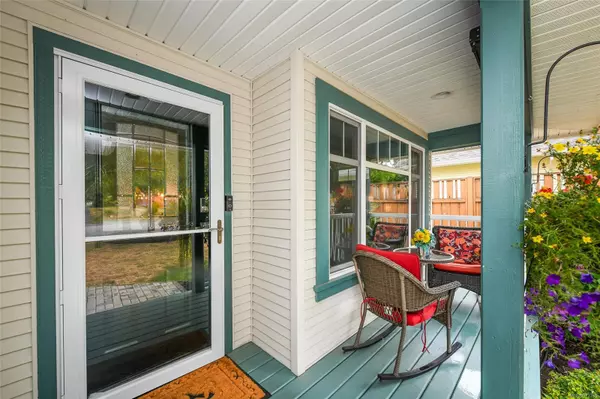$725,000
$725,000
For more information regarding the value of a property, please contact us for a free consultation.
2 Beds
2 Baths
1,356 SqFt
SOLD DATE : 10/23/2024
Key Details
Sold Price $725,000
Property Type Single Family Home
Sub Type Single Family Detached
Listing Status Sold
Purchase Type For Sale
Square Footage 1,356 sqft
Price per Sqft $534
MLS Listing ID 973765
Sold Date 10/23/24
Style Rancher
Bedrooms 2
Rental Info Unrestricted
Year Built 2005
Annual Tax Amount $4,140
Tax Year 2023
Lot Size 5,662 Sqft
Acres 0.13
Property Description
Ready to downsize? This immaculate 1,356sqft rancher backs onto peaceful greenspace & is move in ready! The functional kitchen features large island with eat-up bar, induction stove, glass tile backsplash, garburator, walk-in pantry & sliders to covered deck. Spacious living room with cozy natural gas fireplace is joined with dining space for more formal gatherings. Primary bedroom has walk-in closet and updated 5pce en-suite. Features: hot water on demand, PEX plumbing, new fencing & efficient mini split heat pump. Storage space will not be an issue as this fabulous home offers a 5.5' crawlspace with convenient access for all your seasonal items. Private fully fenced yard has been meticulously landscaped and includes new garden shed. Enjoy the yard round from either the front veranda with sunshade, the garden patio or the covered deck for your morning coffee. Single car garage and RV parking complete this ideal package. Enjoy your retirement without strata rules and no strata fees!
Location
Province BC
County Courtenay, City Of
Area Cv Courtenay City
Zoning MH-1
Direction Southwest
Rooms
Basement Crawl Space
Main Level Bedrooms 2
Kitchen 1
Interior
Heating Baseboard, Electric, Heat Pump
Cooling Air Conditioning
Flooring Hardwood, Linoleum
Fireplaces Number 1
Fireplaces Type Gas
Fireplace 1
Laundry In House
Exterior
Garage Spaces 1.0
Roof Type Asphalt Shingle
Total Parking Spaces 4
Building
Building Description Frame Wood, Rancher
Faces Southwest
Foundation Poured Concrete
Sewer Sewer Connected
Water Municipal
Additional Building None
Structure Type Frame Wood
Others
Restrictions ALR: No,Easement/Right of Way,Restrictive Covenants
Tax ID 025-934-287
Ownership Freehold
Pets Allowed Aquariums, Birds, Caged Mammals, Cats, Dogs
Read Less Info
Want to know what your home might be worth? Contact us for a FREE valuation!

Our team is ready to help you sell your home for the highest possible price ASAP
Bought with Royal LePage-Comox Valley (CV)
“My job is to find and attract mastery-based agents to the office, protect the culture, and make sure everyone is happy! ”





