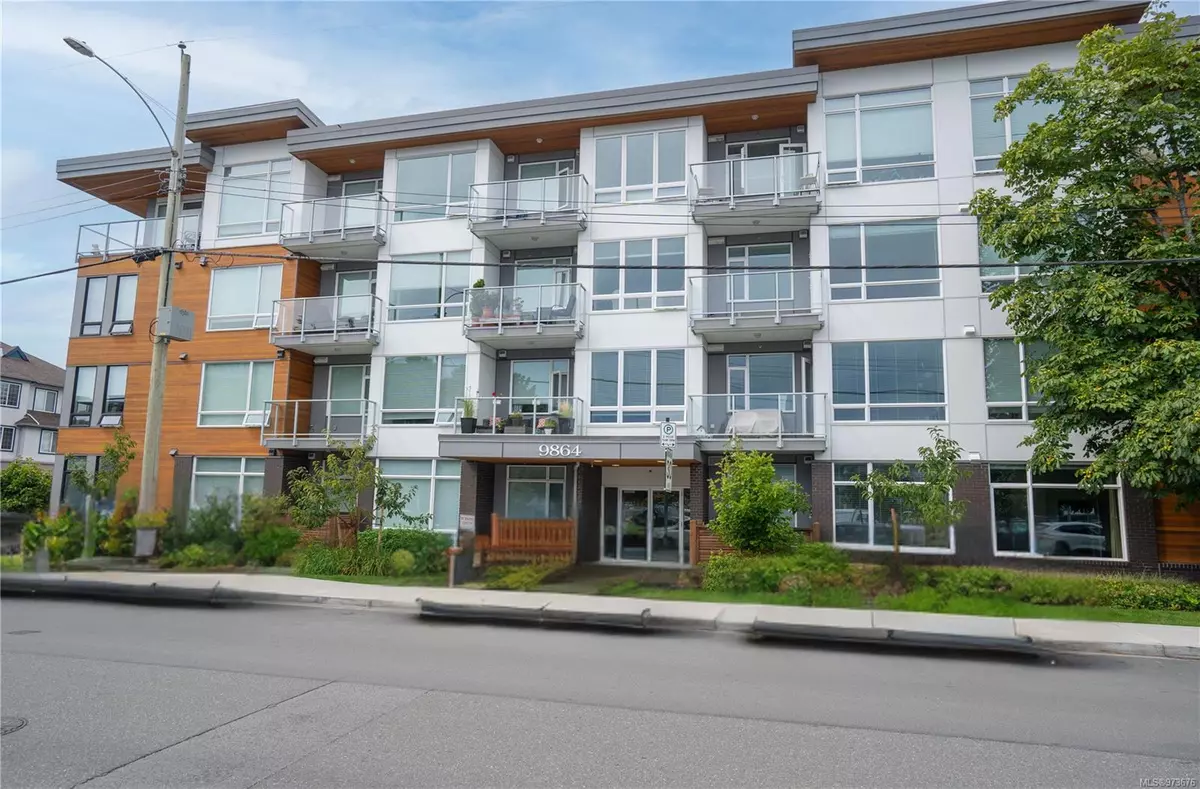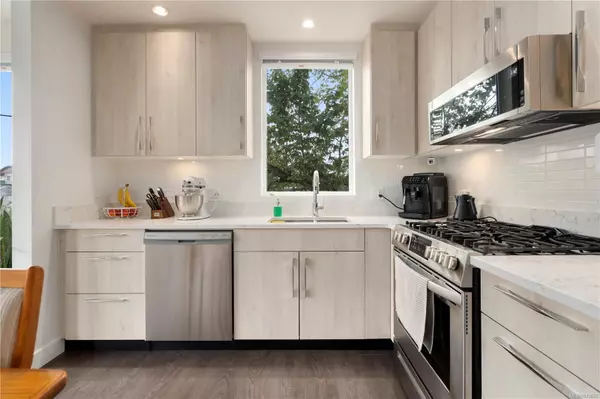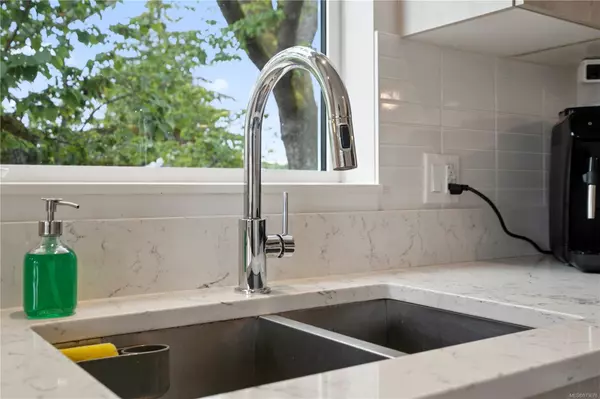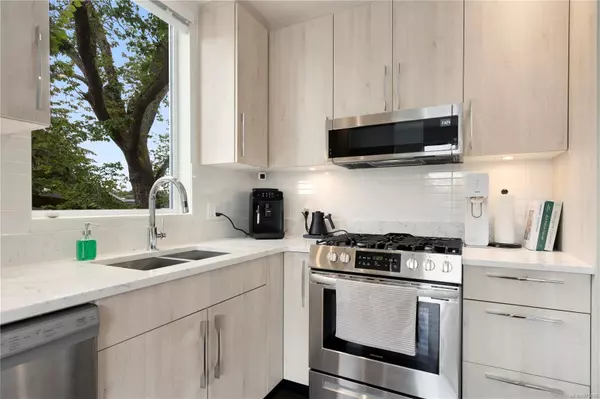$660,000
$675,000
2.2%For more information regarding the value of a property, please contact us for a free consultation.
2 Beds
2 Baths
872 SqFt
SOLD DATE : 10/17/2024
Key Details
Sold Price $660,000
Property Type Condo
Sub Type Condo Apartment
Listing Status Sold
Purchase Type For Sale
Square Footage 872 sqft
Price per Sqft $756
MLS Listing ID 973676
Sold Date 10/17/24
Style Condo
Bedrooms 2
HOA Fees $398/mo
Rental Info Unrestricted
Year Built 2021
Annual Tax Amount $2,708
Tax Year 2023
Lot Size 871 Sqft
Acres 0.02
Property Description
Welcome to Breeze by the Sea, a stunning 2-bedroom, 2-bathroom corner suite in Breeze Residences built in 2021. Step inside & be greeted by natural light pouring through expansive windows, highlighting the suite’s 9-ft ceilings & open layout. The kitchen is equipped with premium features, including quartz countertops, stainless steel appliances, a gas range, slow-close cabinetry & under-cabinet lighting. The living & dining areas offer plenty of space and open onto a sun-soaked south-facing deck, complete with natural gas bib for your BBQ or patio heater. The primary bedroom can comfortably accommodate a king-sized bed and features two closets and a private ensuite with heated floors and a spacious 5' shower. The second bedroom is conveniently located near the main 4-piece bathroom and laundry area. This suite also includes a parking stall, bike storage, and welcomes BBQs and two pets of any size. Breeze by the Sea offers a perfect blend of modern comforts and seaside charm.
Location
Province BC
County Capital Regional District
Area Si Sidney North-East
Direction East
Rooms
Basement None
Main Level Bedrooms 2
Kitchen 1
Interior
Interior Features Controlled Entry, Dining/Living Combo
Heating Baseboard, Electric
Cooling Other
Flooring Vinyl
Window Features Vinyl Frames
Appliance Dishwasher, F/S/W/D
Laundry In Unit
Exterior
Exterior Feature Balcony
View Y/N 1
View Mountain(s)
Roof Type Asphalt Torch On
Total Parking Spaces 1
Building
Building Description Cement Fibre,Frame Wood, Condo
Faces East
Story 4
Foundation Poured Concrete
Sewer Sewer Connected
Water Municipal
Architectural Style Contemporary
Structure Type Cement Fibre,Frame Wood
Others
Tax ID 031-340-555
Ownership Freehold/Strata
Pets Allowed Aquariums, Birds, Caged Mammals, Cats, Dogs, Number Limit
Read Less Info
Want to know what your home might be worth? Contact us for a FREE valuation!

Our team is ready to help you sell your home for the highest possible price ASAP
Bought with RE/MAX Camosun

“My job is to find and attract mastery-based agents to the office, protect the culture, and make sure everyone is happy! ”





