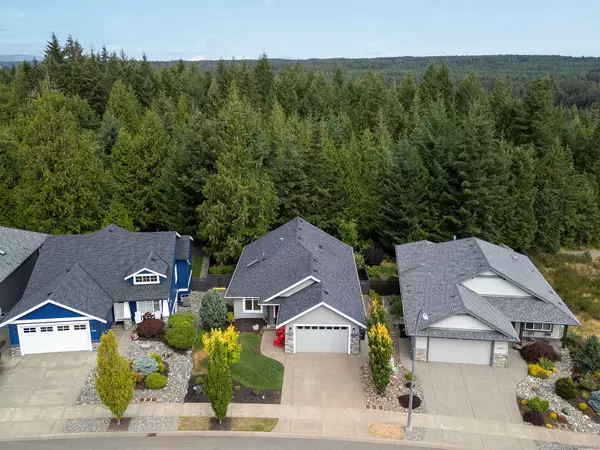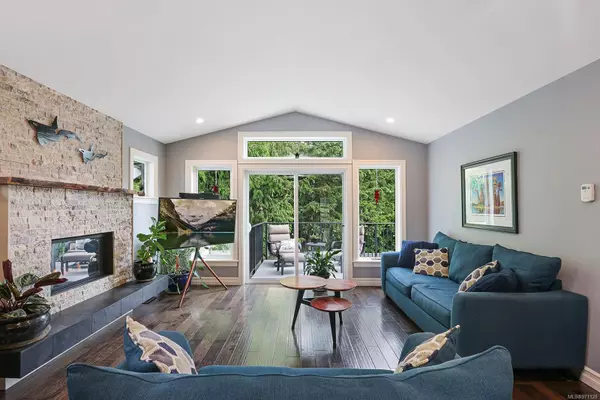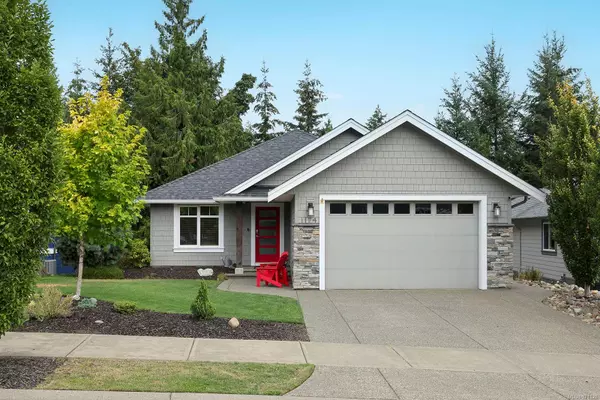$1,155,000
$1,185,000
2.5%For more information regarding the value of a property, please contact us for a free consultation.
4 Beds
3 Baths
2,752 SqFt
SOLD DATE : 10/10/2024
Key Details
Sold Price $1,155,000
Property Type Single Family Home
Sub Type Single Family Detached
Listing Status Sold
Purchase Type For Sale
Square Footage 2,752 sqft
Price per Sqft $419
MLS Listing ID 971128
Sold Date 10/10/24
Style Main Level Entry with Lower Level(s)
Bedrooms 4
Rental Info Unrestricted
Year Built 2016
Annual Tax Amount $6,406
Tax Year 2023
Lot Size 7,405 Sqft
Acres 0.17
Property Description
Welcome to 1174 Crown Isle Blvd! Built by Monterra West Homes Ltd. in 2016, this 2700+ sq ft 4 bed, 3 bath rancher+walkout basement home offers a private setting while still being close to top-rated schools, shopping, the golf course, the college & hospital. Ideal for younger families and/or empty nesters, this home offers the perfect balance of tranquility and urban convenience. Featuring vaulted ceilings, beautiful engineered hardwood, rock-faced gas fireplace, gourmet kitchen equipped with quartz counters, s/s appliances, custom soft-close cabinetry. Primary on main with spacious spa-like 5-piece ensuite featuring custom tiled shower, free-standing soaker tub, dual sinks, in floor heat as well as a good-sized WIC. Two additional bedrooms, a 4-piece bathroom and laundry room are all on the main floor for ease & convenience. Downstairs you'll find a large bedroom with 4-piece ensuite, living room, media room along with ample storage space. 2-5-10 year New Home Warranty.
Location
Province BC
County Courtenay, City Of
Area Cv Crown Isle
Zoning CD-1
Direction Southeast
Rooms
Other Rooms Storage Shed
Basement Finished
Main Level Bedrooms 3
Kitchen 1
Interior
Interior Features Closet Organizer, Dining Room, Soaker Tub, Vaulted Ceiling(s)
Heating Forced Air, Natural Gas
Cooling Air Conditioning
Flooring Carpet, Hardwood, Tile
Fireplaces Number 1
Fireplaces Type Gas
Equipment Central Vacuum
Fireplace 1
Window Features Insulated Windows,Vinyl Frames,Window Coverings
Appliance Dishwasher, Dryer, Microwave, Refrigerator, Washer
Laundry In House
Exterior
Exterior Feature Balcony/Patio, Fencing: Full, Garden, Low Maintenance Yard, Sprinkler System
Garage Spaces 2.0
Utilities Available Cable To Lot, Electricity To Lot, Garbage, Natural Gas To Lot, Phone To Lot, Recycling, Underground Utilities
Roof Type Fibreglass Shingle
Handicap Access Ground Level Main Floor, Primary Bedroom on Main
Total Parking Spaces 2
Building
Lot Description Central Location, Irrigation Sprinkler(s), Landscaped, Marina Nearby, Near Golf Course, Recreation Nearby, Serviced, Shopping Nearby
Building Description Cement Fibre,Frame Wood,Insulation All,Stone, Main Level Entry with Lower Level(s)
Faces Southeast
Foundation Poured Concrete
Sewer Sewer Connected
Water Municipal
Structure Type Cement Fibre,Frame Wood,Insulation All,Stone
Others
Restrictions Building Scheme,Restrictive Covenants
Tax ID 029-720-893
Ownership Freehold
Pets Allowed Aquariums, Birds, Caged Mammals, Cats, Dogs
Read Less Info
Want to know what your home might be worth? Contact us for a FREE valuation!

Our team is ready to help you sell your home for the highest possible price ASAP
Bought with Engel & Volkers Vancouver Island North
“My job is to find and attract mastery-based agents to the office, protect the culture, and make sure everyone is happy! ”





