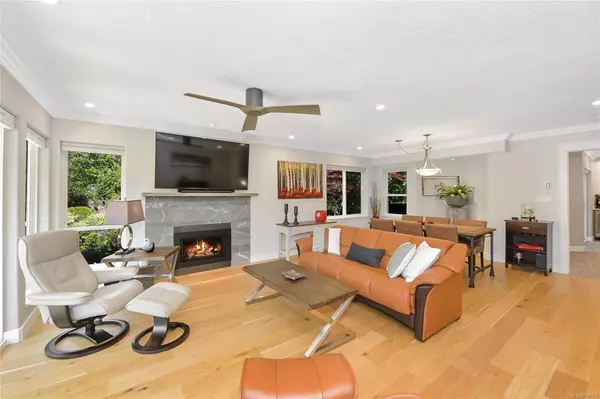$1,070,000
$1,099,900
2.7%For more information regarding the value of a property, please contact us for a free consultation.
4 Beds
4 Baths
2,238 SqFt
SOLD DATE : 10/01/2024
Key Details
Sold Price $1,070,000
Property Type Townhouse
Sub Type Row/Townhouse
Listing Status Sold
Purchase Type For Sale
Square Footage 2,238 sqft
Price per Sqft $478
Subdivision Aldersmith Woods
MLS Listing ID 968393
Sold Date 10/01/24
Style Main Level Entry with Lower/Upper Lvl(s)
Bedrooms 4
HOA Fees $644/mo
Rental Info Unrestricted
Year Built 1999
Annual Tax Amount $3,683
Tax Year 2023
Lot Size 1,306 Sqft
Acres 0.03
Property Description
Absolutely STUNNING 4 bedroom, 4 bath home at Aldersmith Woods. This 3 level end unit has been completely updated to high standard and is in move-in condition. Inviting main level with entertainment-sized living room with feature Valor gas fireplace and slate mantle and dining room for dinner groups large or small. Large picture windows overlook the front deck and natural surroundings. Beautiful gourmet kitchen with superior appliances including double oven, beverage fridge and Bosch built-in microwave convection wall oven along with 8 foot island and bank of cabinets with custom pulls and recycling system. 3 bedrooms up including primary with spa-like ensuite with rain shower head & foldable bench plus towel warmer. Basement with 4th bedroom, bath, laundry centre and double car garage. Lovely outdoor spaces including private deck and side yard area, all located steps to Admirals Walk near the scenic Gorge Waterway and centrally located close to town and amenities.
Location
Province BC
County Capital Regional District
Area Vr Glentana
Zoning RM-1
Direction West
Rooms
Basement Finished, Full, Walk-Out Access, With Windows
Kitchen 1
Interior
Interior Features Ceiling Fan(s), Closet Organizer, Dining/Living Combo, Eating Area, Storage
Heating Baseboard, Electric, Natural Gas
Cooling None
Flooring Carpet, Laminate, Tile, Wood
Fireplaces Number 1
Fireplaces Type Gas, Living Room
Equipment Central Vacuum, Electric Garage Door Opener
Fireplace 1
Window Features Blinds,Insulated Windows,Screens,Vinyl Frames
Appliance Dishwasher, F/S/W/D, Microwave, Range Hood
Laundry In House, In Unit
Exterior
Exterior Feature Awning(s), Balcony/Deck, Balcony/Patio, Sprinkler System
Garage Spaces 2.0
Utilities Available Cable To Lot, Compost, Electricity To Lot, Garbage, Natural Gas To Lot, Phone To Lot, Recycling, Underground Utilities
Amenities Available Common Area, Private Drive/Road, Street Lighting
View Y/N 1
View Mountain(s), Valley
Roof Type Fibreglass Shingle
Total Parking Spaces 4
Building
Lot Description Rectangular Lot
Building Description Cement Fibre,Insulation: Ceiling,Wood, Main Level Entry with Lower/Upper Lvl(s)
Faces West
Story 3
Foundation Poured Concrete
Sewer Sewer To Lot
Water Municipal, To Lot
Architectural Style West Coast
Structure Type Cement Fibre,Insulation: Ceiling,Wood
Others
HOA Fee Include Garbage Removal,Insurance,Maintenance Grounds,Maintenance Structure,Property Management,Recycling,Sewer,Water
Tax ID 024-357-154
Ownership Freehold/Strata
Pets Description Aquariums, Birds, Caged Mammals, Cats, Dogs
Read Less Info
Want to know what your home might be worth? Contact us for a FREE valuation!

Our team is ready to help you sell your home for the highest possible price ASAP
Bought with Royal LePage Coast Capital - Oak Bay

“My job is to find and attract mastery-based agents to the office, protect the culture, and make sure everyone is happy! ”





