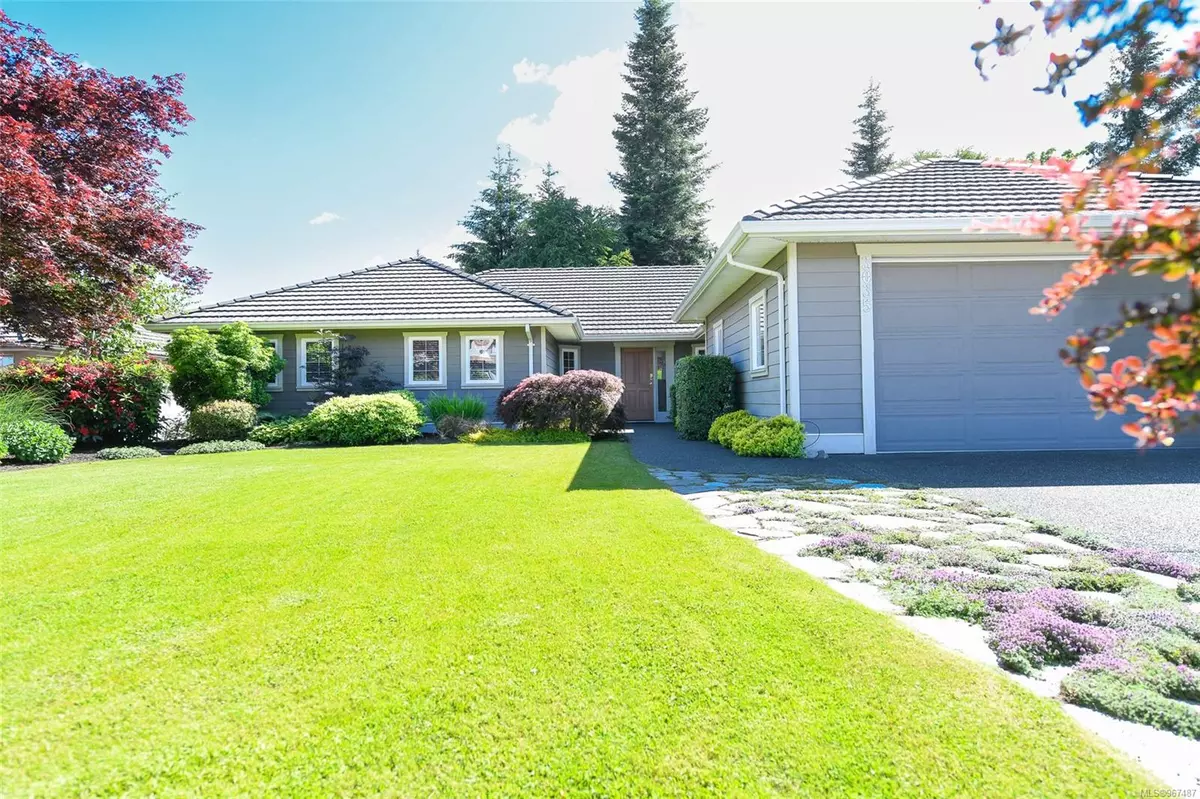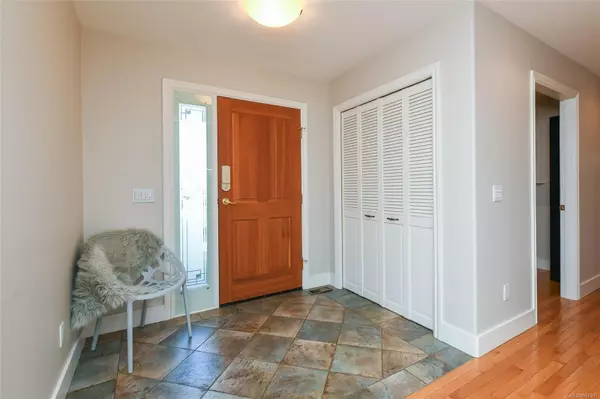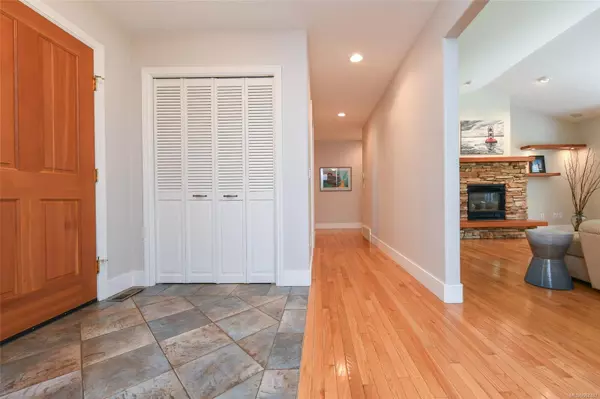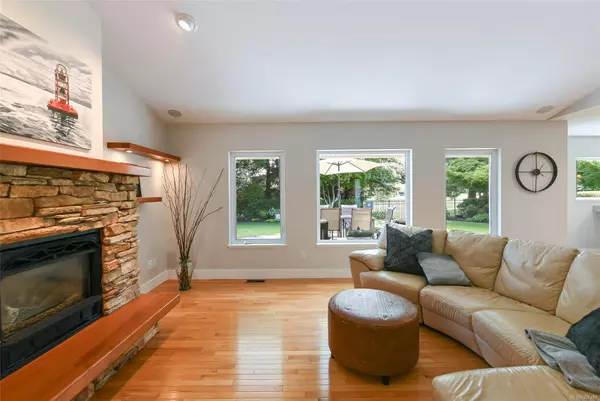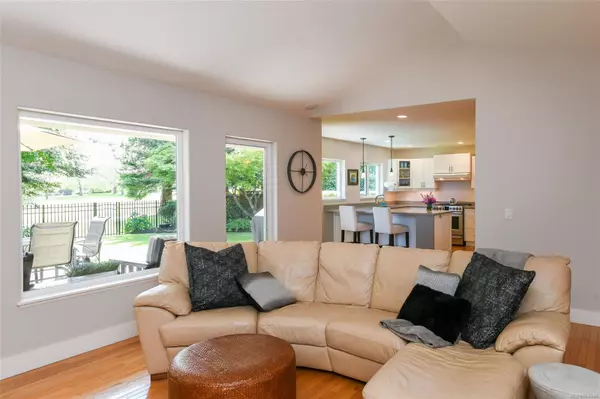$1,158,000
$1,189,000
2.6%For more information regarding the value of a property, please contact us for a free consultation.
3 Beds
2 Baths
2,136 SqFt
SOLD DATE : 09/27/2024
Key Details
Sold Price $1,158,000
Property Type Single Family Home
Sub Type Single Family Detached
Listing Status Sold
Purchase Type For Sale
Square Footage 2,136 sqft
Price per Sqft $542
MLS Listing ID 967487
Sold Date 09/27/24
Style Rancher
Bedrooms 3
Rental Info Unrestricted
Year Built 2003
Annual Tax Amount $6,865
Tax Year 2023
Lot Size 9,583 Sqft
Acres 0.22
Property Description
This immaculate, custom-built Crown Isle 3 bed/2 bath rancher has 2,126 sqft of living space & is situated on the 17th fairway of Crown Isle. Step inside to find vaulted ceilings & large picture windows in the living room warmed by a natural gas fireplace with a stone surround & Westcoast style mantle. Host dinner parties in the dining area & eat casual meals at the breakfast bar. The bright kitchen boasts ample counter space & modern stainless appliances. The primary suite has a walk-in closet & 3-piece ensuite with a curb-less tiled shower & heated towel rack. Features include solid oak hardwood, no Poly B plumbing, 200-amp electrical panel, heat pump & concrete tile roof. Step out to the sunny, private yard with irrigation system & raised garden beds; perfect for outdoor living. A double garage with a 95” overhead door provides space for vehicles & storage. This home is wheelchair accessible ensuring that you can enjoy living here for years to come! Close to recreation & shopping.
Location
Province BC
County Courtenay, City Of
Area Cv Crown Isle
Zoning CD-1B
Direction North
Rooms
Basement Crawl Space
Main Level Bedrooms 3
Kitchen 1
Interior
Heating Electric, Heat Pump
Cooling Central Air
Fireplaces Number 1
Fireplaces Type Gas
Fireplace 1
Laundry In House
Exterior
Garage Spaces 2.0
Roof Type Tile
Total Parking Spaces 6
Building
Lot Description Near Golf Course, Shopping Nearby
Building Description Frame Wood, Rancher
Faces North
Foundation Poured Concrete
Sewer Sewer Connected
Water Municipal
Additional Building None
Structure Type Frame Wood
Others
Restrictions ALR: No,Building Scheme,Restrictive Covenants
Tax ID 017-716-373
Ownership Freehold
Pets Allowed Aquariums, Birds, Caged Mammals, Cats, Dogs
Read Less Info
Want to know what your home might be worth? Contact us for a FREE valuation!

Our team is ready to help you sell your home for the highest possible price ASAP
Bought with Royal LePage Parksville-Qualicum Beach Realty (PK)
“My job is to find and attract mastery-based agents to the office, protect the culture, and make sure everyone is happy! ”
