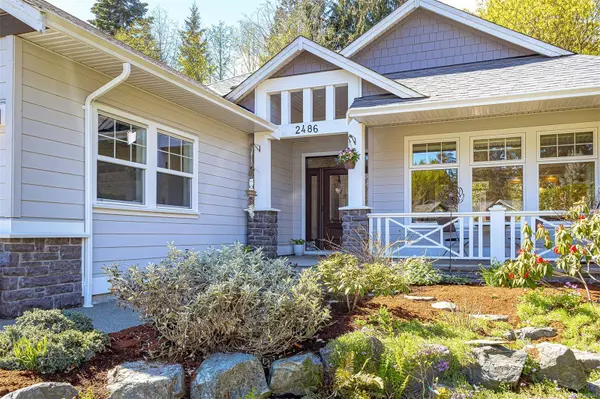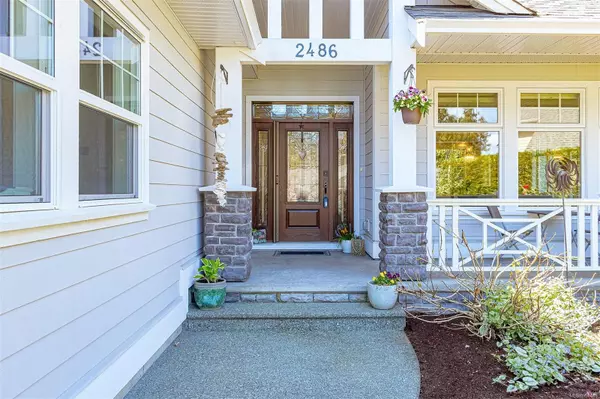$1,274,900
$1,274,900
For more information regarding the value of a property, please contact us for a free consultation.
5 Beds
3 Baths
2,761 SqFt
SOLD DATE : 09/19/2024
Key Details
Sold Price $1,274,900
Property Type Single Family Home
Sub Type Single Family Detached
Listing Status Sold
Purchase Type For Sale
Square Footage 2,761 sqft
Price per Sqft $461
Subdivision Mill Springs Village
MLS Listing ID 960446
Sold Date 09/19/24
Style Main Level Entry with Lower Level(s)
Bedrooms 5
HOA Fees $10/mo
Rental Info Unrestricted
Year Built 2014
Annual Tax Amount $5,354
Tax Year 2023
Lot Size 8,712 Sqft
Acres 0.2
Property Description
Most beautiful home at the end of a cul de sac in Mill Springs! This property exudes charm at every turn! Bring the extended family! 5 bed, 3 bath home, main level entry & walkout basement. Main floor is 1500sq ft of quality and wow! With 3 beds & 2 baths, open plan living, Finishing details are superb: arched brow window with stained glass, box window with seating, high ceilings, hardwood floors, granite counters, stainless steel appliances & more! Bright 970sq ft lower level has an open living area, 6 appliances, 2 bedrooms, 4 pce bath, separate washer dryer, large entry, covered deck & outside patio & beautifully landscaped yard. Two storage areas, & large garden shed. Gorgeous property nestled at the end of a picturesque cul de sac with gorgeous landscaping, a band of trees behind, then a sweet parkette. Mill Springs is a wonderful community with parks, trails, commutable to Victoria with a Park & Ride close by. Nearby: golf, shopping, restaurants, beaches, good schools, & more.
Location
Province BC
County Cowichan Valley Regional District
Area Ml Mill Bay
Zoning R3
Direction Northeast
Rooms
Other Rooms Storage Shed
Basement Crawl Space, Finished, Walk-Out Access, With Windows
Main Level Bedrooms 3
Kitchen 2
Interior
Interior Features Closet Organizer, Soaker Tub, Storage, Workshop
Heating Electric, Heat Pump
Cooling Air Conditioning
Flooring Basement Slab, Linoleum, Tile, Wood
Fireplaces Number 2
Fireplaces Type Gas, Living Room, Recreation Room
Equipment Central Vacuum, Electric Garage Door Opener
Fireplace 1
Window Features Bay Window(s),Stained/Leaded Glass,Vinyl Frames,Window Coverings
Laundry In House
Exterior
Exterior Feature Balcony, Balcony/Patio, Garden, Low Maintenance Yard, Sprinkler System
Garage Spaces 2.0
Roof Type Fibreglass Shingle
Handicap Access Accessible Entrance, Ground Level Main Floor, Primary Bedroom on Main
Total Parking Spaces 6
Building
Lot Description Cul-de-sac, Family-Oriented Neighbourhood, Irrigation Sprinkler(s), Landscaped, Marina Nearby, Near Golf Course, No Through Road, Park Setting, Pie Shaped Lot, Private, Quiet Area, Recreation Nearby, Serviced, Shopping Nearby, Sloping, Southern Exposure
Building Description Cement Fibre,Insulation: Ceiling,Insulation: Walls, Main Level Entry with Lower Level(s)
Faces Northeast
Foundation Poured Concrete
Sewer Sewer Connected
Water Regional/Improvement District
Architectural Style Arts & Crafts
Structure Type Cement Fibre,Insulation: Ceiling,Insulation: Walls
Others
Tax ID 026-652-749
Ownership Freehold/Strata
Pets Description Cats, Dogs
Read Less Info
Want to know what your home might be worth? Contact us for a FREE valuation!

Our team is ready to help you sell your home for the highest possible price ASAP
Bought with RE/MAX Island Properties

“My job is to find and attract mastery-based agents to the office, protect the culture, and make sure everyone is happy! ”





