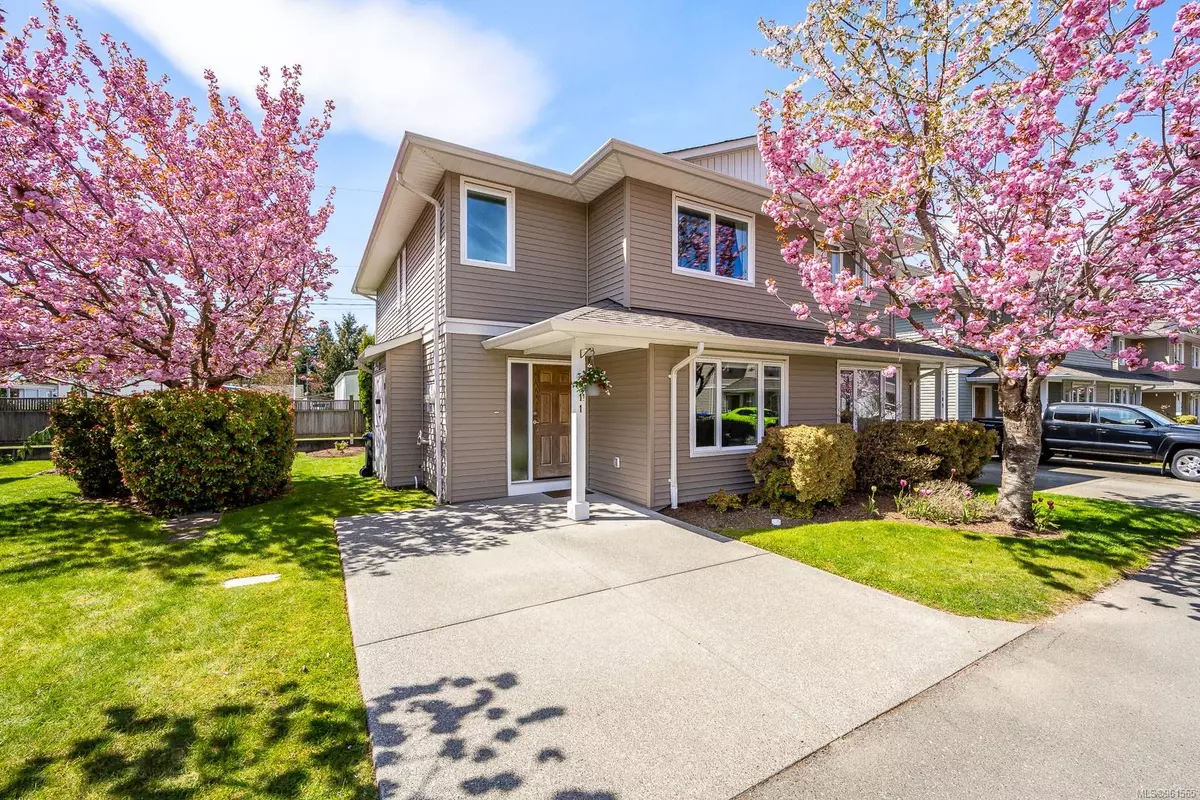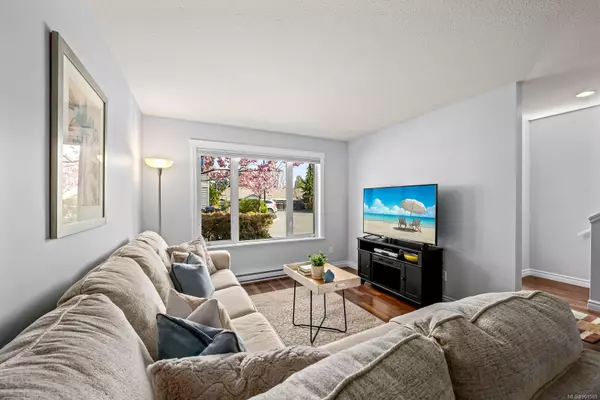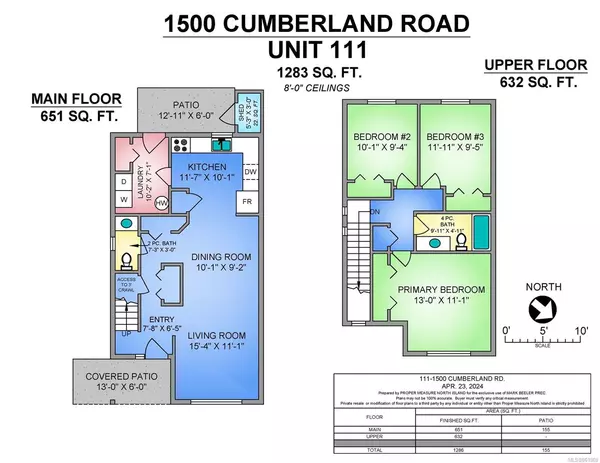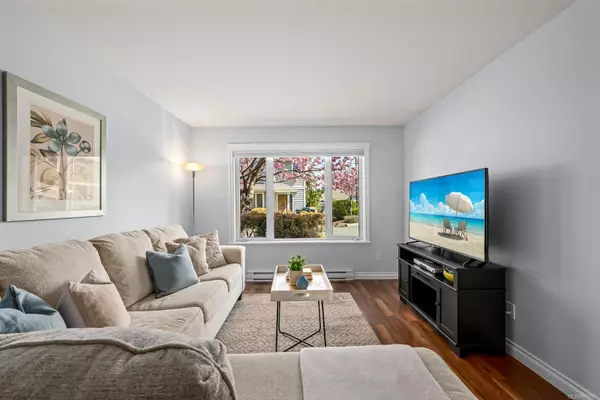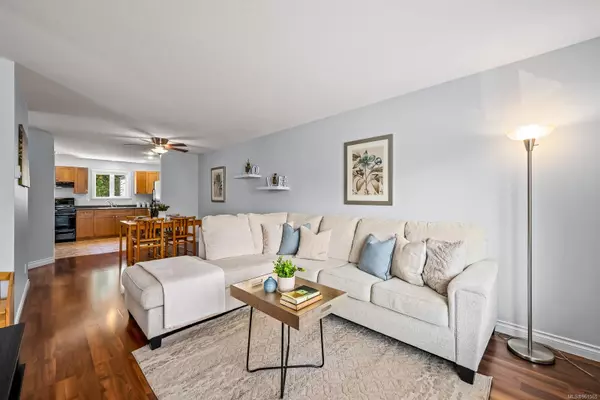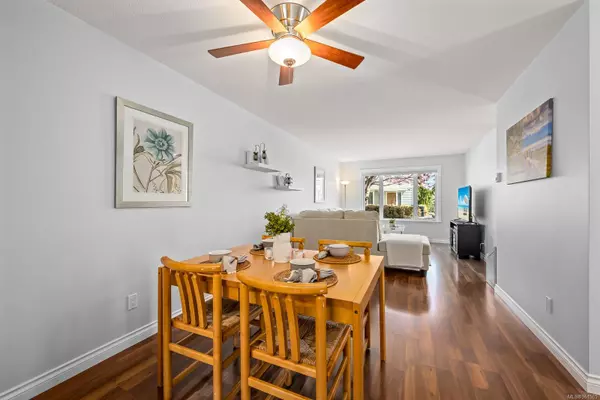$509,900
$499,900
2.0%For more information regarding the value of a property, please contact us for a free consultation.
3 Beds
2 Baths
1,286 SqFt
SOLD DATE : 09/11/2024
Key Details
Sold Price $509,900
Property Type Townhouse
Sub Type Row/Townhouse
Listing Status Sold
Purchase Type For Sale
Square Footage 1,286 sqft
Price per Sqft $396
Subdivision Woodcote Mews
MLS Listing ID 961565
Sold Date 09/11/24
Style Main Level Entry with Upper Level(s)
Bedrooms 3
HOA Fees $350/mo
Rental Info Unrestricted
Year Built 2009
Annual Tax Amount $1,954
Tax Year 2023
Property Description
Beautiful meticulously maintained 3 bedroom, 2 bathroom townhome, located in a quiet area in a safe complex close to parks, schools and downtown. This south facing end unit has great sun exposure bathing the unit in natural light and providing a sunny and surprisingly private back patio and garden area for your enjoyment! Inside you will enjoy the open concept with great kitchen layout including pantry space and separate laundry/mud room. Upstairs you will find 3 good sized bedrooms and a 4 piece bathroom with mountain views from the back bedrooms. Home has great storage options with large closets, crawl space and garden shed in rear yard. There is a sunny grassed common area right next to the unit. Fresh paint and attention to detail throughout makes this property move in ready! Pets and rentals allowed, see bylaws for details.
Location
Province BC
County Courtenay, City Of
Area Cv Courtenay City
Zoning R3
Direction Southeast
Rooms
Basement Crawl Space
Kitchen 1
Interior
Heating Baseboard, Electric
Cooling None
Laundry In Unit
Exterior
Roof Type Asphalt Shingle
Total Parking Spaces 1
Building
Building Description Frame Metal, Main Level Entry with Upper Level(s)
Faces Southeast
Story 2
Foundation Poured Concrete
Sewer Sewer Connected
Water Municipal
Additional Building None
Structure Type Frame Metal
Others
Restrictions Easement/Right of Way,Restrictive Covenants
Tax ID 028-034-619
Ownership Freehold/Strata
Acceptable Financing Must Be Paid Off
Listing Terms Must Be Paid Off
Pets Allowed Cats, Dogs, Number Limit, Size Limit
Read Less Info
Want to know what your home might be worth? Contact us for a FREE valuation!

Our team is ready to help you sell your home for the highest possible price ASAP
Bought with RE/MAX Ocean Pacific Realty (Crtny)
“My job is to find and attract mastery-based agents to the office, protect the culture, and make sure everyone is happy! ”
