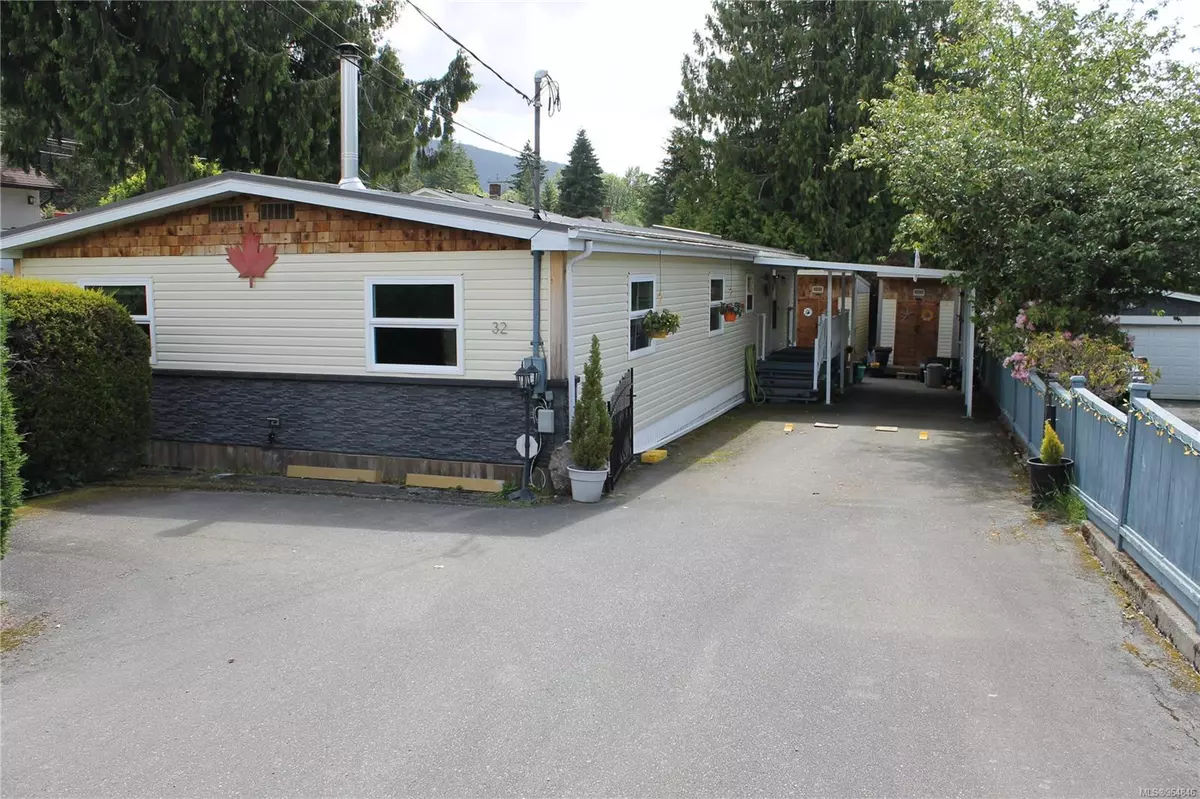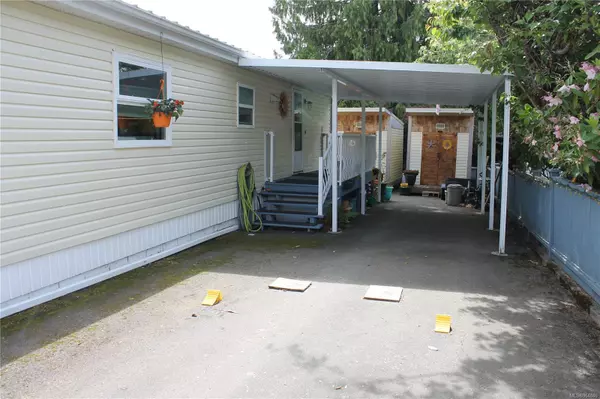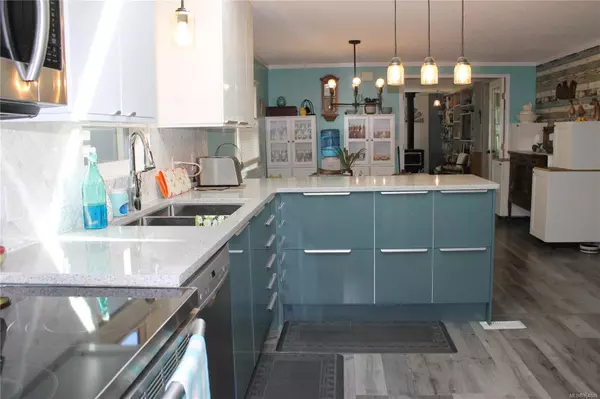$579,000
$589,900
1.8%For more information regarding the value of a property, please contact us for a free consultation.
3 Beds
2 Baths
1,620 SqFt
SOLD DATE : 09/06/2024
Key Details
Sold Price $579,000
Property Type Single Family Home
Sub Type Single Family Detached
Listing Status Sold
Purchase Type For Sale
Square Footage 1,620 sqft
Price per Sqft $357
MLS Listing ID 964846
Sold Date 09/06/24
Style Rancher
Bedrooms 3
Rental Info Unrestricted
Year Built 1990
Annual Tax Amount $3,786
Tax Year 2023
Lot Size 6,969 Sqft
Acres 0.16
Property Description
NOW REDUCED BY $10,000! Totally Updated 1620 Sq Ft Rancher Close To Town. This home, on 0.16 acres, has been updated from top to bottom including a top of the range Ikea kitchen with lots of extra storage, quartz countertops & stainless steel appliances. The spacious & open floor plan flows nicely from the kitchen to the dining room to the living room, with a wood stove (2022), to the family room, with gas fireplace, out to the sun room. The big primary bedroom has a beautiful 3 piece ensuite (2021) & walk-in closet. There are 2 further bedrooms & a 4 piece bathroom (2021). Other updates include Metal Roof (2022), Heat Pump (2020), Furnace (2019), Windows (2019), Laminate Flooring (2023), New Exterior (2021), Carport (2021) & Sheds (2020). The sunny yard is fully fenced with a patio & pergola & there are cherry & apple trees & strawberries to be enjoyed. There is also a separate workshop. Lots of parking for RV, Boat & multiple cars. Move in & enjoy living by the lake.
Location
Province BC
County Lake Cowichan, Town Of
Area Du Lake Cowichan
Direction North
Rooms
Other Rooms Gazebo, Storage Shed, Workshop
Basement Crawl Space
Main Level Bedrooms 3
Kitchen 1
Interior
Interior Features Dining/Living Combo
Heating Electric, Forced Air, Heat Pump
Cooling Air Conditioning
Flooring Laminate
Fireplaces Number 2
Fireplaces Type Gas, Wood Stove
Fireplace 1
Window Features Insulated Windows,Vinyl Frames
Laundry In House
Exterior
Exterior Feature Fencing: Full
Carport Spaces 1
View Y/N 1
View Mountain(s)
Roof Type Metal
Handicap Access Accessible Entrance, Primary Bedroom on Main, Wheelchair Friendly
Total Parking Spaces 2
Building
Lot Description Central Location, Easy Access, Landscaped, Level, Marina Nearby, Near Golf Course, Recreation Nearby, Shopping Nearby
Building Description Frame Wood,Vinyl Siding, Rancher
Faces North
Foundation Block
Sewer Sewer Connected
Water Municipal
Structure Type Frame Wood,Vinyl Siding
Others
Restrictions Easement/Right of Way
Tax ID 007-635-923
Ownership Freehold
Acceptable Financing Purchaser To Finance
Listing Terms Purchaser To Finance
Pets Allowed Aquariums, Birds, Caged Mammals, Cats, Dogs
Read Less Info
Want to know what your home might be worth? Contact us for a FREE valuation!

Our team is ready to help you sell your home for the highest possible price ASAP
Bought with Royal LePage Nanaimo Realty (NanIsHwyN)
“My job is to find and attract mastery-based agents to the office, protect the culture, and make sure everyone is happy! ”





