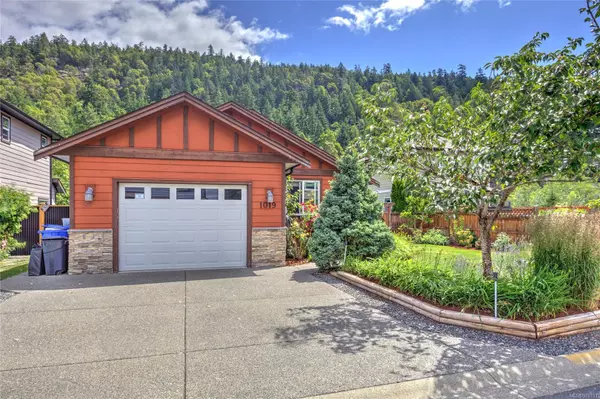$690,000
$699,900
1.4%For more information regarding the value of a property, please contact us for a free consultation.
3 Beds
2 Baths
1,349 SqFt
SOLD DATE : 08/29/2024
Key Details
Sold Price $690,000
Property Type Single Family Home
Sub Type Single Family Detached
Listing Status Sold
Purchase Type For Sale
Square Footage 1,349 sqft
Price per Sqft $511
MLS Listing ID 969111
Sold Date 08/29/24
Style Rancher
Bedrooms 3
HOA Fees $85/mo
Rental Info Some Rentals
Year Built 2011
Annual Tax Amount $4,398
Tax Year 2023
Lot Size 5,227 Sqft
Acres 0.12
Property Description
Welcome to this charming rancher nestled in the desirable community of Shawnigan Station. Built in 2011, this well maintained home offers a perfect blend of comfort and modern convenience. Upon entry, you are greeted by an inviting open concept design that seamlessly connects the living, dining, and kitchen areas. The home boasts a natural gas fireplace, furnace, and oven, ensuring both comfort and efficiency. Outside, enjoy a beautifully manicured yard enhanced with an irrigation system. The outdoor space features a variety of flora including Japanese maple, blueberry and raspberry bushes, rose bushes, a cherry blossom tree, and fragrant lavender. Negotiable amenities include a hot tub, green house, and EV charger, catering to modern lifestyles and preferences. Conveniently located with a school bus stop at the end of the street, this home combines tranquility with accessibility, making it ideal for families seeking both comfort and practicality.
Location
Province BC
County Cowichan Valley Regional District
Area Ml Shawnigan
Direction West
Rooms
Basement Crawl Space
Main Level Bedrooms 3
Kitchen 1
Interior
Heating Forced Air, Natural Gas
Cooling None
Flooring Laminate
Fireplaces Number 1
Fireplaces Type Gas
Fireplace 1
Window Features Insulated Windows
Appliance Hot Tub
Laundry In House
Exterior
Exterior Feature Fencing: Full, Garden, Sprinkler System
Garage Spaces 1.0
Utilities Available Natural Gas To Lot
View Y/N 1
View Mountain(s)
Roof Type Asphalt Shingle
Handicap Access Wheelchair Friendly
Total Parking Spaces 1
Building
Lot Description Family-Oriented Neighbourhood, Landscaped, Level, Marina Nearby, No Through Road, Quiet Area, Recreation Nearby, Rural Setting, Southern Exposure
Building Description Insulation: Ceiling,Insulation: Walls, Rancher
Faces West
Foundation Poured Concrete
Sewer Sewer Connected
Water Municipal
Structure Type Insulation: Ceiling,Insulation: Walls
Others
Tax ID 028-602-935
Ownership Freehold/Strata
Pets Allowed Aquariums, Birds, Caged Mammals, Cats, Dogs
Read Less Info
Want to know what your home might be worth? Contact us for a FREE valuation!

Our team is ready to help you sell your home for the highest possible price ASAP
Bought with Coldwell Banker Oceanside Real Estate
“My job is to find and attract mastery-based agents to the office, protect the culture, and make sure everyone is happy! ”





