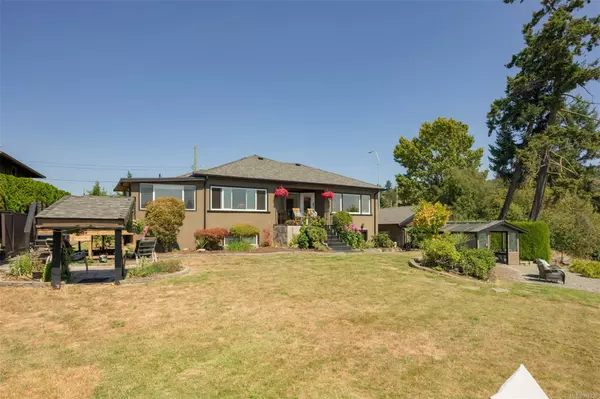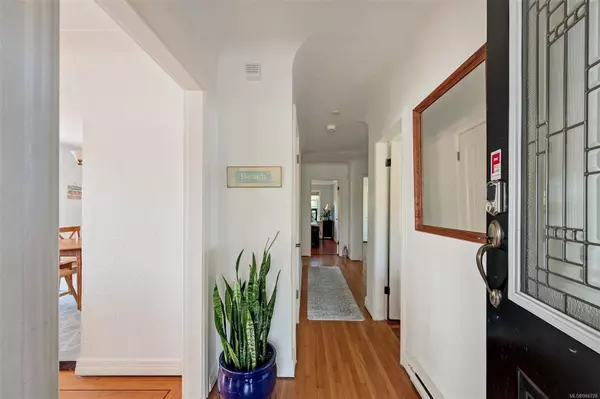$1,500,000
$1,599,000
6.2%For more information regarding the value of a property, please contact us for a free consultation.
5 Beds
2 Baths
2,811 SqFt
SOLD DATE : 08/23/2024
Key Details
Sold Price $1,500,000
Property Type Single Family Home
Sub Type Single Family Detached
Listing Status Sold
Purchase Type For Sale
Square Footage 2,811 sqft
Price per Sqft $533
MLS Listing ID 966728
Sold Date 08/23/24
Style Main Level Entry with Lower Level(s)
Bedrooms 5
Rental Info Unrestricted
Year Built 1946
Annual Tax Amount $5,019
Tax Year 2023
Lot Size 10,890 Sqft
Acres 0.25
Lot Dimensions 100x110
Property Description
Presenting one of those most captivating properties on the Portage Inlet… this oceanfront residence is perfect for comfortable living and entertaining. Offering 3 bedrooms and 1 bathroom on the main, there is an additional 2 bedroom 1 bathroom LEGAL suite that brings in exceptional rental income. You will enjoy the impressive water and mountain views from the living room, dining room and kitchen. The home flows seamlessly to the outdoors where you can soak in those vistas while puttering in your oceanside greenhouse, or relaxing on one of your decks or patios. This oasis consists of two separate lots/titles, making this a very unique offering. Prime location with close proximity to excellent schools, the hospital, shopping, recreational centres, golf courses and more… all while being able to easily slip away to kayak, or paddle board in your backyard makes this the epitome of what the West Coast lifestyle is all about. Contact your Realtor now to book a showing.
Location
Province BC
County Capital Regional District
Area Vr View Royal
Direction South
Rooms
Other Rooms Greenhouse, Storage Shed, Workshop
Basement Finished, Walk-Out Access, With Windows
Main Level Bedrooms 3
Kitchen 2
Interior
Interior Features Ceiling Fan(s), Dining Room, Eating Area, French Doors
Heating Baseboard, Electric
Cooling None
Flooring Carpet, Hardwood, Mixed, Tile
Fireplaces Number 1
Fireplaces Type Gas, Living Room
Fireplace 1
Window Features Insulated Windows,Vinyl Frames
Laundry In House
Exterior
Exterior Feature Balcony, Balcony/Deck, Garden
Garage Spaces 1.0
Waterfront Description Ocean
View Y/N 1
View Mountain(s), Ocean
Roof Type Asphalt Shingle
Total Parking Spaces 3
Building
Lot Description Cul-de-sac, Easy Access, Family-Oriented Neighbourhood
Building Description Stucco, Main Level Entry with Lower Level(s)
Faces South
Foundation Poured Concrete
Sewer Sewer Connected
Water Municipal
Structure Type Stucco
Others
Restrictions Other
Tax ID 000-631-141
Ownership Freehold
Pets Description Aquariums, Birds, Caged Mammals, Cats, Dogs
Read Less Info
Want to know what your home might be worth? Contact us for a FREE valuation!

Our team is ready to help you sell your home for the highest possible price ASAP
Bought with RE/MAX Generation - The Neal Estate Group

“My job is to find and attract mastery-based agents to the office, protect the culture, and make sure everyone is happy! ”





