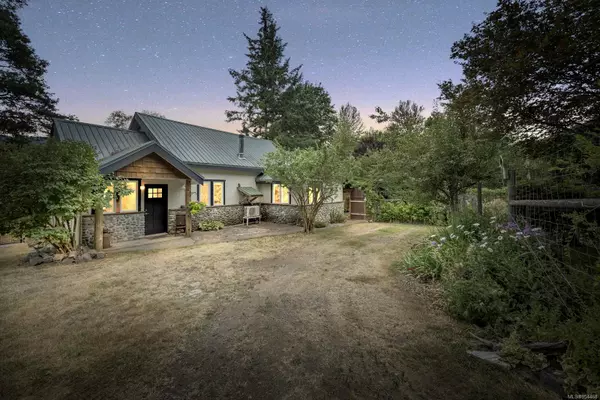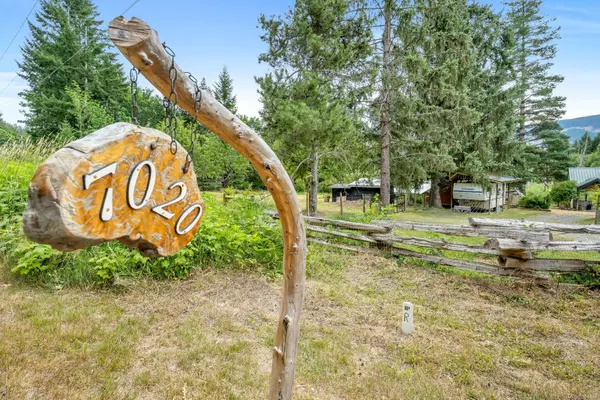$817,500
$829,000
1.4%For more information regarding the value of a property, please contact us for a free consultation.
2 Beds
2 Baths
1,480 SqFt
SOLD DATE : 08/16/2024
Key Details
Sold Price $817,500
Property Type Single Family Home
Sub Type Single Family Detached
Listing Status Sold
Purchase Type For Sale
Square Footage 1,480 sqft
Price per Sqft $552
MLS Listing ID 954468
Sold Date 08/16/24
Style Main Level Entry with Upper Level(s)
Bedrooms 2
Rental Info Unrestricted
Year Built 1946
Annual Tax Amount $3,177
Tax Year 2023
Lot Size 6.030 Acres
Acres 6.03
Property Description
Situated on over 6 acres (2 usable acres), this property is a true gardener's paradise. This 2 to 3-bed, 2-bath home is surrounded by an abundance of opportunities to grow your own food. Some of the established vegetation include apple, pear, plum, cherry, fig, and walnut trees in addition to blueberries, raspberries, and grapes. The home oozes its own unique character with a custom masonry wood-burning fireplace that also doubles as an oven. The home is easily cooled by breezes coming off the wetlands even on the hottest days. In addition to a well, there is a natural spring that gravity feeds water to the garden and is also a backup water source for the home. Outbuildings include a potting shed, wood shed, small barn, chicken coop, and more. Zoning allows for accessory uses such as agriculture, B & B accommodation, structures accessory to a principal permitted use, home-based business, and secondary dwelling or suite (buyer to verify). Bring your ideas and make this your dream home.
Location
Province BC
County Cowichan Valley Regional District
Area Du Lake Cowichan
Zoning R-2 Suburban Residential
Direction South
Rooms
Other Rooms Barn(s), Storage Shed
Basement Crawl Space
Main Level Bedrooms 1
Kitchen 1
Interior
Interior Features Sauna
Heating Heat Pump, Wood, Other
Cooling Air Conditioning
Flooring Laminate, Tile
Fireplaces Number 1
Fireplaces Type Wood Burning
Fireplace 1
Window Features Insulated Windows
Appliance Dishwasher, F/S/W/D
Laundry In House
Exterior
Exterior Feature Fenced, Fencing: Full, Garden, Water Feature
View Y/N 1
View Mountain(s), Other
Roof Type Metal
Handicap Access Accessible Entrance, Ground Level Main Floor
Total Parking Spaces 10
Building
Lot Description Acreage, Irregular Lot, Irrigation Sprinkler(s), Private, Rural Setting, Southern Exposure
Building Description Cement Fibre,Frame Wood,Wood,Other, Main Level Entry with Upper Level(s)
Faces South
Foundation Poured Concrete
Sewer Septic System
Water Well: Drilled, Other
Structure Type Cement Fibre,Frame Wood,Wood,Other
Others
Tax ID 031-611-729
Ownership Freehold
Acceptable Financing Must Be Paid Off, Purchaser To Finance
Listing Terms Must Be Paid Off, Purchaser To Finance
Pets Allowed Aquariums, Birds, Caged Mammals, Cats, Dogs
Read Less Info
Want to know what your home might be worth? Contact us for a FREE valuation!

Our team is ready to help you sell your home for the highest possible price ASAP
Bought with RE/MAX Camosun
“My job is to find and attract mastery-based agents to the office, protect the culture, and make sure everyone is happy! ”





