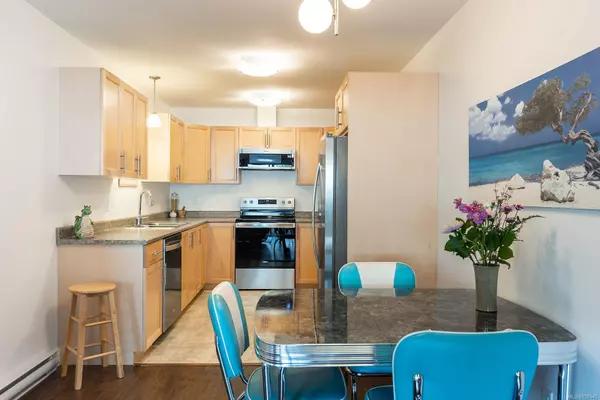$550,000
$572,000
3.8%For more information regarding the value of a property, please contact us for a free consultation.
3 Beds
3 Baths
1,498 SqFt
SOLD DATE : 07/10/2024
Key Details
Sold Price $550,000
Property Type Townhouse
Sub Type Row/Townhouse
Listing Status Sold
Purchase Type For Sale
Square Footage 1,498 sqft
Price per Sqft $367
Subdivision Ridgeview
MLS Listing ID 956145
Sold Date 07/10/24
Style Main Level Entry with Lower/Upper Lvl(s)
Bedrooms 3
HOA Fees $499/mo
Rental Info Unrestricted
Year Built 2012
Annual Tax Amount $2,866
Tax Year 2023
Lot Size 1,306 Sqft
Acres 0.03
Property Description
Welcome home to Ridgeview! This tidy 3 bed/3 bath townhome in sought after Courtenay East location is move-in ready. Main level offers large kitchen with ample cabinet and counterspace as well as new stainless-steel appliances. Dining room is open to living room with sliding glass doors out to private fenced yard/patio area. Upstairs there are 3 bedrooms including the spacious master bedroom with walk-in closet & large 4pce ensuite. Laundry is also conveniently located on the upper level. The lower level provides an unfinished basement with a roughed-in 4th washroom. Great for storage or to finish for additional living space. The fenced in backyard/patio is convenient for families with young kids &/or dogs. Well run strata allows for 2 pets with no size restrictions (two dogs permitted) rentals welcome & no age restrictions. Live where you have all conveniences nearby, the new hospital, the Aquatic Center, parks, the College, CFB, surrounded by gorgeous grounds, & a home of quality.
Location
Province BC
County Courtenay, City Of
Area Cv Courtenay East
Zoning R3
Direction See Remarks
Rooms
Basement Full, Unfinished
Kitchen 1
Interior
Interior Features Bathroom Roughed-In
Heating Baseboard, Electric
Cooling None
Flooring Mixed
Equipment Central Vacuum Roughed-In
Laundry In Unit
Exterior
Exterior Feature Garden
Garage Spaces 1.0
View Y/N 1
View Mountain(s)
Roof Type Asphalt Shingle
Handicap Access Ground Level Main Floor
Total Parking Spaces 2
Building
Lot Description Central Location, Marina Nearby, Quiet Area, Recreation Nearby, Shopping Nearby
Building Description Cement Fibre,Insulation: Ceiling,Insulation: Walls, Main Level Entry with Lower/Upper Lvl(s)
Faces See Remarks
Story 2
Foundation Poured Concrete
Sewer Sewer To Lot
Water Municipal
Structure Type Cement Fibre,Insulation: Ceiling,Insulation: Walls
Others
HOA Fee Include Garbage Removal,Maintenance Grounds,Maintenance Structure,Property Management,Sewer
Tax ID 028-615-352
Ownership Freehold/Strata
Pets Allowed Aquariums, Birds, Caged Mammals, Cats, Dogs, Number Limit
Read Less Info
Want to know what your home might be worth? Contact us for a FREE valuation!

Our team is ready to help you sell your home for the highest possible price ASAP
Bought with Royal LePage-Comox Valley (CV)
“My job is to find and attract mastery-based agents to the office, protect the culture, and make sure everyone is happy! ”





