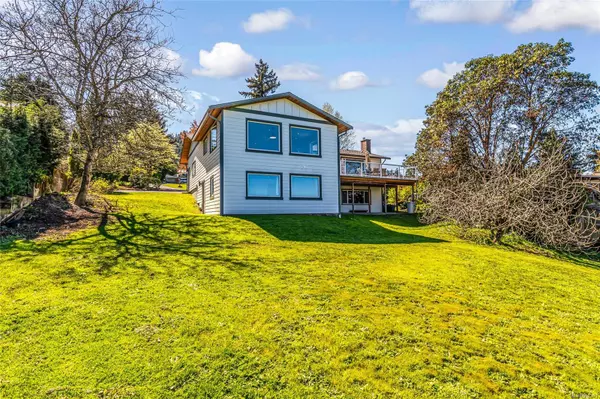$1,065,000
$1,095,000
2.7%For more information regarding the value of a property, please contact us for a free consultation.
4 Beds
3 Baths
3,142 SqFt
SOLD DATE : 07/04/2024
Key Details
Sold Price $1,065,000
Property Type Single Family Home
Sub Type Single Family Detached
Listing Status Sold
Purchase Type For Sale
Square Footage 3,142 sqft
Price per Sqft $338
MLS Listing ID 962361
Sold Date 07/04/24
Style Main Level Entry with Lower Level(s)
Bedrooms 4
Rental Info Unrestricted
Year Built 1976
Annual Tax Amount $6,312
Tax Year 2023
Lot Size 0.600 Acres
Acres 0.6
Property Description
Welcome to your dream home! This stunning, impeccably maintained, family home offers picturesque ocean and mountain views. Step into this beautiful 3,142 sqft fully updated home, consisting of 4 bedrooms, 3 bathrooms, and nestled on a generous 0.6 acre lot. Open and bright floor plan with plenty of natural light maximizes the gorgeous ocean views, especially from the gourmet kitchen. This space is not only breathtaking but also functional with ample cabinet space and an extensive island, perfect for entertaining family and friends. Walk onto a spacious deck ideal for soaking up the sun and sea vistas. Perfectly located close to essential amenities such as shopping centers, grocery stores, parks, hiking trails, and golf course, making it an optimal spot for a comfortable and convenient lifestyle. Discover serene coastal living and schedule a showing today! All data and measurements are approximate and should be verified if important.
Location
Province BC
County Ladysmith, Town Of
Area Du Ladysmith
Direction South
Rooms
Basement Finished
Main Level Bedrooms 2
Kitchen 1
Interior
Interior Features Storage
Heating Forced Air, Heat Pump
Cooling Air Conditioning
Flooring Hardwood, Mixed, Vinyl
Fireplaces Number 2
Fireplaces Type Gas, Wood Burning
Fireplace 1
Window Features Insulated Windows
Appliance Dishwasher, F/S/W/D
Laundry In House
Exterior
Exterior Feature Balcony/Deck, Balcony/Patio, Fencing: Partial
Garage Spaces 1.0
View Y/N 1
View Mountain(s), Ocean
Roof Type Asphalt Shingle
Total Parking Spaces 4
Building
Lot Description Family-Oriented Neighbourhood, Landscaped, Near Golf Course, Recreation Nearby, Shopping Nearby, Southern Exposure
Building Description Frame Wood,Insulation All, Main Level Entry with Lower Level(s)
Faces South
Foundation Slab
Sewer Sewer Connected
Water Municipal
Additional Building Potential
Structure Type Frame Wood,Insulation All
Others
Tax ID 005-461-260
Ownership Freehold
Pets Description Aquariums, Birds, Caged Mammals, Cats, Dogs
Read Less Info
Want to know what your home might be worth? Contact us for a FREE valuation!

Our team is ready to help you sell your home for the highest possible price ASAP
Bought with 460 Realty Inc. (NA)

“My job is to find and attract mastery-based agents to the office, protect the culture, and make sure everyone is happy! ”





