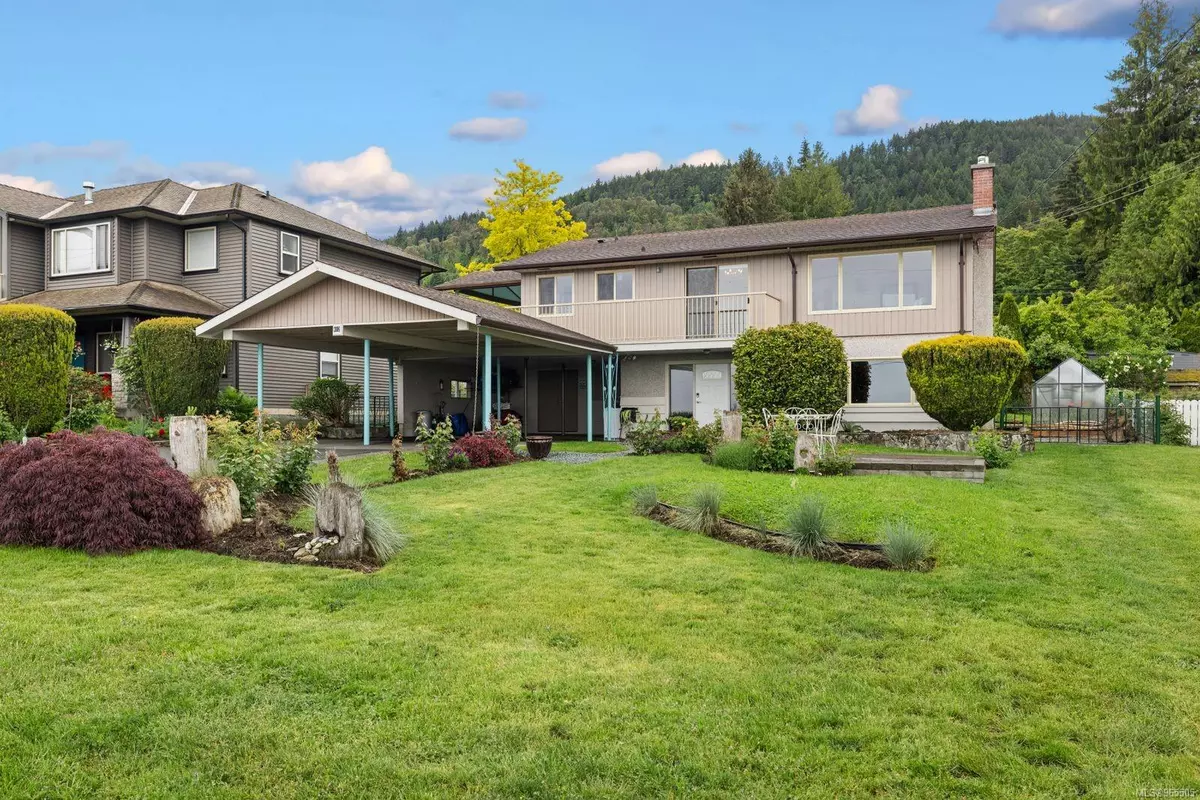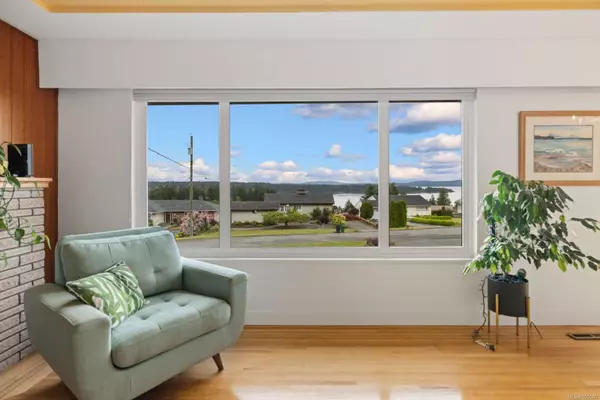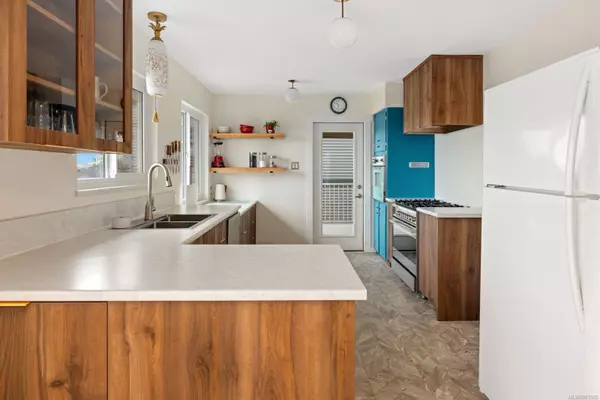$775,000
$795,000
2.5%For more information regarding the value of a property, please contact us for a free consultation.
3 Beds
2 Baths
2,080 SqFt
SOLD DATE : 06/26/2024
Key Details
Sold Price $775,000
Property Type Single Family Home
Sub Type Single Family Detached
Listing Status Sold
Purchase Type For Sale
Square Footage 2,080 sqft
Price per Sqft $372
MLS Listing ID 965505
Sold Date 06/26/24
Style Ground Level Entry With Main Up
Bedrooms 3
Rental Info Unrestricted
Year Built 1962
Annual Tax Amount $4,407
Tax Year 2023
Lot Size 8,712 Sqft
Acres 0.2
Property Description
OCEAN AND MOUNTAIN VIEWS - This solid 3 bed + den (4th bedroom), 2 bath mid-century home was meticulously updated to retain classic features including the original GE built-in electric oven, 1" strip oak hardwood w/walnut inlay in the living/dining area, vintage light fixtures, bathroom vanity and walk-in sauna/shower room. Upgrades include new kitchen cabinetry, 36" dual fuel range (Fisher & Paykel) + 900 CFM rangehood, ASKO SS dishwasher, bathroom fixtures, lighting + high quality vinyl flooring. The landscaped yard is a gardener's paradise w/perennials and a backyard sanctuary featuring a European barn-style potting/storage shed + greenhouse. Two double carports (tandem, separate workshop at the back), large enough to accommodate a boat, provide covered parking + additional parking in the driveway. Need RV parking? The property has space for your RV + a sani station tie-in beside the driveway. Centrally located in Ladysmith, close to shopping, dining, transit, trails and recreation.
Location
Province BC
County Ladysmith, Town Of
Area Du Ladysmith
Zoning R-1
Direction Northeast
Rooms
Other Rooms Greenhouse, Storage Shed, Workshop
Basement Finished, Full, Walk-Out Access, With Windows
Main Level Bedrooms 3
Kitchen 1
Interior
Interior Features Closet Organizer, Dining/Living Combo, Sauna, Storage, Workshop
Heating Forced Air, Natural Gas
Cooling None
Flooring Carpet, Hardwood, Tile, Vinyl
Fireplaces Number 2
Fireplaces Type Family Room, Gas, Living Room
Fireplace 1
Window Features Insulated Windows,Vinyl Frames
Appliance Dishwasher, Dryer, Oven/Range Electric, Oven/Range Gas, Range Hood, Refrigerator, Washer
Laundry In House
Exterior
Exterior Feature Fenced, Fencing: Full, Garden
Carport Spaces 4
Utilities Available Cable To Lot, Electricity To Lot, Garbage, Natural Gas To Lot, Phone To Lot, Recycling
View Y/N 1
View Mountain(s), Ocean
Roof Type Fibreglass Shingle
Total Parking Spaces 8
Building
Lot Description Central Location, Easy Access, Family-Oriented Neighbourhood, Landscaped, Level, Marina Nearby, Near Golf Course, Recreation Nearby, Serviced, Shopping Nearby
Building Description Frame Wood,Insulation All,Stucco & Siding, Ground Level Entry With Main Up
Faces Northeast
Foundation Block, Poured Concrete
Sewer Sewer Connected
Water Municipal
Structure Type Frame Wood,Insulation All,Stucco & Siding
Others
Tax ID 000-947-687
Ownership Freehold
Acceptable Financing Purchaser To Finance
Listing Terms Purchaser To Finance
Pets Description Aquariums, Birds, Caged Mammals, Cats, Dogs
Read Less Info
Want to know what your home might be worth? Contact us for a FREE valuation!

Our team is ready to help you sell your home for the highest possible price ASAP
Bought with Royal LePage Duncan Realty

“My job is to find and attract mastery-based agents to the office, protect the culture, and make sure everyone is happy! ”





