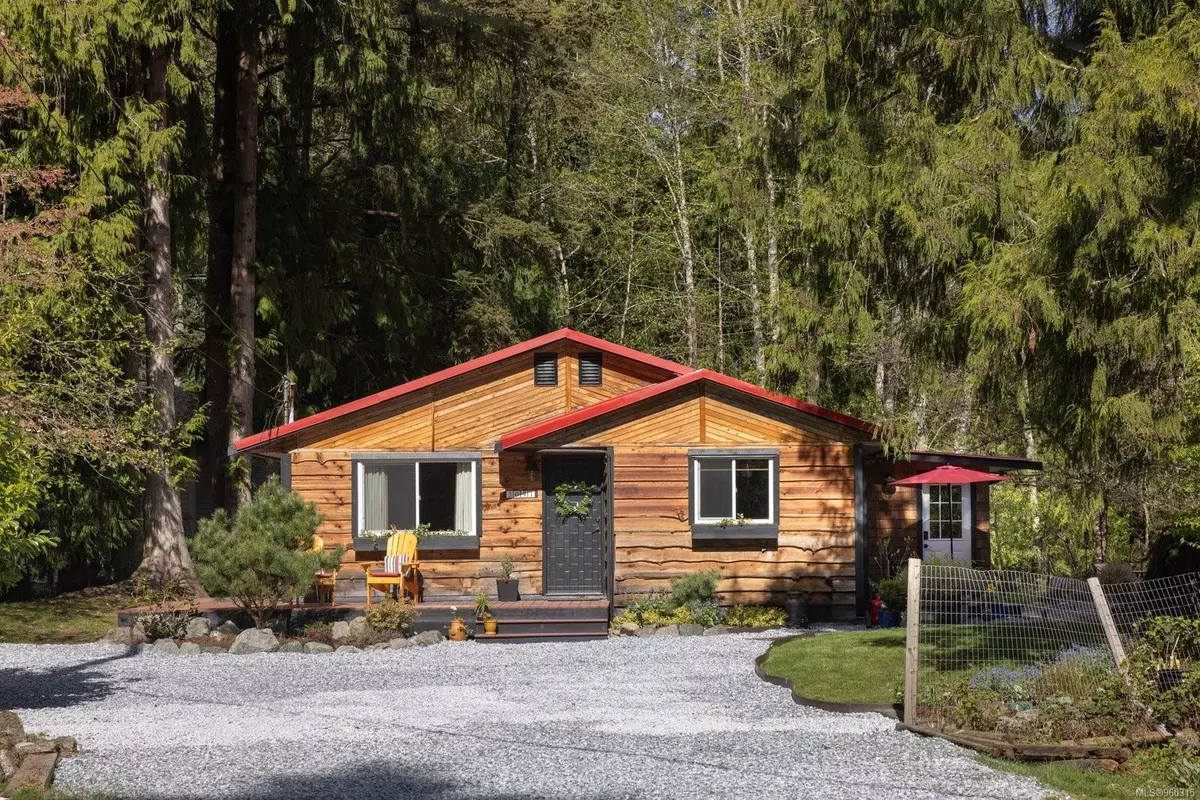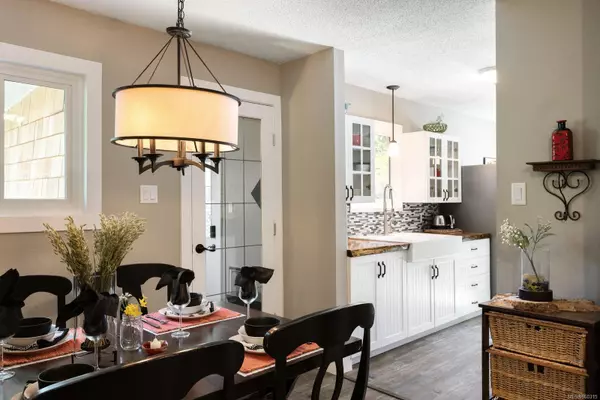$694,000
$699,000
0.7%For more information regarding the value of a property, please contact us for a free consultation.
3 Beds
1 Bath
1,129 SqFt
SOLD DATE : 06/11/2024
Key Details
Sold Price $694,000
Property Type Single Family Home
Sub Type Single Family Detached
Listing Status Sold
Purchase Type For Sale
Square Footage 1,129 sqft
Price per Sqft $614
MLS Listing ID 960315
Sold Date 06/11/24
Style Rancher
Bedrooms 3
Rental Info Unrestricted
Year Built 1971
Annual Tax Amount $3,251
Tax Year 2023
Lot Size 0.340 Acres
Acres 0.34
Lot Dimensions 100 x 148
Property Description
Welcome to your country cottage retreat at Shawnigan Lake! Located at the end of a quiet cul de sac, this adorable home boasts a blend of rustic charm & modern convenience. With a low maintenance yard and wrap around decks you'll have more time to relax in the serene landscape featuring an outdoor fire pit, perfect for cozy gatherings. Step inside to discover a fully renovated interior, highlighted by a farmhouse sink and live-edge counters in the kitchen, along with a large walk-in shower. Ideal for first-time buyers or those looking to downsize, this gem offers both comfort & style. A durable long lasting metal roof and newly constructed storage shed adds practicality to this idyllic property. Located close to the lake, village amenities, Shawnigan Lake School and picturesque hiking trails, it's a dream for those seeking a country escape without sacrificing modern conveniences. Don't miss out on the opportunity to call this delightful retreat home!
Location
Province BC
County Cowichan Valley Regional District
Area Ml Shawnigan
Zoning RS1
Direction East
Rooms
Basement Crawl Space
Main Level Bedrooms 3
Kitchen 1
Interior
Interior Features Breakfast Nook, Dining Room
Heating Baseboard, Electric
Cooling None
Window Features Vinyl Frames
Appliance Dryer, Oven/Range Gas, Refrigerator, Washer
Laundry In House, In Unit
Exterior
Exterior Feature Garden, Low Maintenance Yard, Sprinkler System
Roof Type Metal
Handicap Access Ground Level Main Floor, Primary Bedroom on Main
Total Parking Spaces 4
Building
Lot Description Central Location, Cul-de-sac, Landscaped, Level, Marina Nearby, Near Golf Course, No Through Road, Recreation Nearby, Shopping Nearby, Southern Exposure
Building Description Insulation: Ceiling,Insulation: Walls,Wood, Rancher
Faces East
Foundation Poured Concrete
Sewer Septic System
Water Municipal
Additional Building None
Structure Type Insulation: Ceiling,Insulation: Walls,Wood
Others
Tax ID 000-182-117
Ownership Freehold
Pets Allowed Aquariums, Birds, Caged Mammals, Cats, Dogs
Read Less Info
Want to know what your home might be worth? Contact us for a FREE valuation!

Our team is ready to help you sell your home for the highest possible price ASAP
Bought with The Agency
“My job is to find and attract mastery-based agents to the office, protect the culture, and make sure everyone is happy! ”





