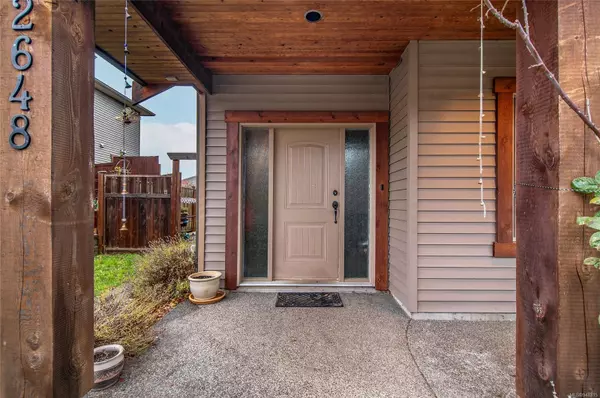$960,000
$950,000
1.1%For more information regarding the value of a property, please contact us for a free consultation.
5 Beds
3 Baths
2,441 SqFt
SOLD DATE : 04/30/2024
Key Details
Sold Price $960,000
Property Type Single Family Home
Sub Type Single Family Detached
Listing Status Sold
Purchase Type For Sale
Square Footage 2,441 sqft
Price per Sqft $393
MLS Listing ID 948315
Sold Date 04/30/24
Style Ground Level Entry With Main Up
Bedrooms 5
Rental Info Unrestricted
Year Built 2009
Annual Tax Amount $4,737
Tax Year 2023
Lot Size 6,098 Sqft
Acres 0.14
Property Description
Situated within a fantastic, family-friendly community, this specially crafted family residence comes with an outstanding 1-bedroom legal suite. The upper level, designed as an open concept, boasts 9-foot ceilings & seamlessly connects a spacious living area, dining zone, & a well-equipped kitchen featuring an island & sliding doors leading to the expansive rear deck. Comprising three bedrooms in total, this floor includes a luxurious primary bedroom with ensuite, walk-in closet, & a cozy soaker tub area fitted with a unique cedar ceiling. Setting itself apart, the 1-bedroom legal suite features a privately fenced garden space, in-suite laundry, a gas fireplace, & a separate hot water tank, making it an ideal space for multi generational living or tenants. Other notable aspects of this home encompass ample storage, a tankless hot water system, & a fully fenced yard. Perfectly positioned a mere 200 meters from biking trails & in close proximity to schools, shopping, & dining.
Location
Province BC
County Cumberland, Village Of
Area Cv Cumberland
Zoning R1
Direction South
Rooms
Basement Finished, Full, Walk-Out Access
Main Level Bedrooms 2
Kitchen 2
Interior
Heating Electric, Forced Air, Heat Pump, Natural Gas
Cooling Air Conditioning
Flooring Mixed
Fireplaces Number 1
Fireplaces Type Gas
Fireplace 1
Window Features Insulated Windows
Laundry In Unit
Exterior
Exterior Feature Balcony/Deck, Fencing: Full, Garden
Garage Spaces 2.0
Roof Type Asphalt Shingle
Total Parking Spaces 2
Building
Lot Description Quiet Area, Shopping Nearby
Building Description Frame Wood,Vinyl Siding, Ground Level Entry With Main Up
Faces South
Foundation Poured Concrete, Slab
Sewer Sewer Connected
Water Municipal
Structure Type Frame Wood,Vinyl Siding
Others
Tax ID 027-267-261
Ownership Freehold
Pets Description Aquariums, Birds, Caged Mammals, Cats, Dogs
Read Less Info
Want to know what your home might be worth? Contact us for a FREE valuation!

Our team is ready to help you sell your home for the highest possible price ASAP
Bought with RE/MAX Ocean Pacific Realty (CX)

“My job is to find and attract mastery-based agents to the office, protect the culture, and make sure everyone is happy! ”





