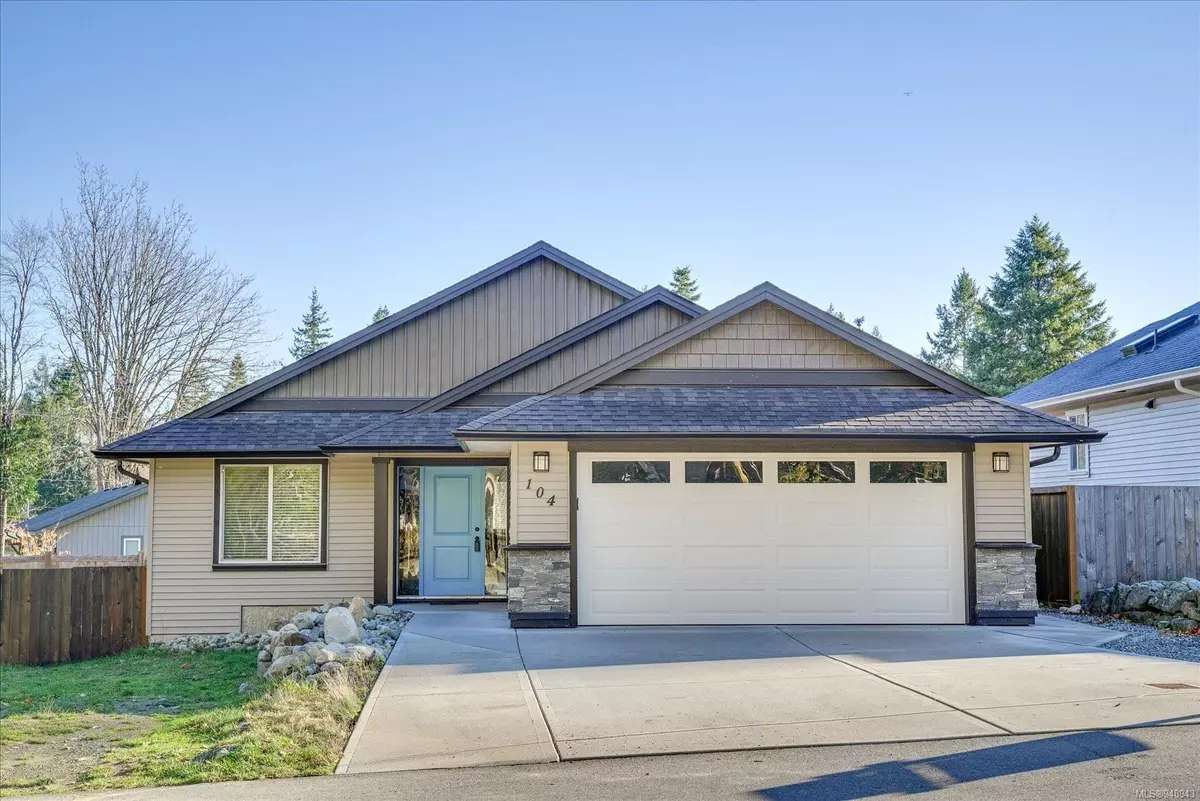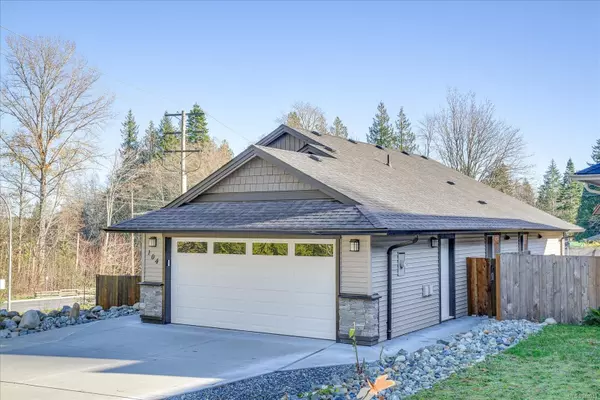$710,000
$699,900
1.4%For more information regarding the value of a property, please contact us for a free consultation.
3 Beds
2 Baths
1,466 SqFt
SOLD DATE : 01/04/2024
Key Details
Sold Price $710,000
Property Type Single Family Home
Sub Type Single Family Detached
Listing Status Sold
Purchase Type For Sale
Square Footage 1,466 sqft
Price per Sqft $484
Subdivision Holland Creek Estates
MLS Listing ID 948943
Sold Date 01/04/24
Style Rancher
Bedrooms 3
Rental Info Unrestricted
Year Built 2018
Annual Tax Amount $4,506
Tax Year 2023
Lot Size 5,662 Sqft
Acres 0.13
Property Description
Beautifully built 3 Bdrm/2 Ba Rancher located on a quiet park like lot in the popular Holland Creek Estates. Approx. 1466 sqft, offering a spacious & light filled open concept living space w vaulted ceilings in living room & electric f/p framed by rock. Professionally painted in a crisp white, white pearl sheen on trim & doors and black hardware on doors. Generous kitchen provides an island & walk-in pantry. Master suite boasts a full 3-piece ensuite w heated tile floors and walk-in closet. Double garage w keypad and level driveway. Fenced backyard w eastern facing deck made of western red cedar. Other outstanding features this home has to offer offers: built in central vacuum w kick sweeper, all closets & pantry are fully shelved, screens and blinds on windows (with the exception of the sliding glass door), exterior K2 Rock Accents & alarm system. Within close proximity to all manner of amenities including Holland Creek hiking trail, shopping, schools, golf course & Transfer Beach.
Location
Province BC
County Ladysmith, Town Of
Area Du Ladysmith
Zoning R-1-HCA
Direction Northeast
Rooms
Basement Crawl Space
Main Level Bedrooms 3
Kitchen 1
Interior
Interior Features Dining/Living Combo, Vaulted Ceiling(s)
Heating Baseboard, Electric, Natural Gas
Cooling None
Flooring Laminate, Tile
Fireplaces Number 1
Fireplaces Type Electric
Equipment Central Vacuum, Security System
Fireplace 1
Window Features Insulated Windows,Skylight(s)
Laundry In House
Exterior
Exterior Feature Balcony/Deck, Fencing: Partial
Garage Spaces 2.0
Roof Type Asphalt Shingle
Handicap Access Ground Level Main Floor, Primary Bedroom on Main
Total Parking Spaces 3
Building
Lot Description Central Location, Easy Access, Family-Oriented Neighbourhood, Landscaped, Marina Nearby, Near Golf Course, Quiet Area, Recreation Nearby, Shopping Nearby, Sidewalk
Building Description Insulation: Ceiling,Insulation: Walls,Vinyl Siding, Rancher
Faces Northeast
Foundation Poured Concrete
Sewer Sewer Connected
Water Municipal
Architectural Style West Coast
Additional Building None
Structure Type Insulation: Ceiling,Insulation: Walls,Vinyl Siding
Others
Restrictions ALR: No,Building Scheme
Tax ID 030-477-514
Ownership Freehold
Pets Description Aquariums, Birds, Caged Mammals, Cats, Dogs
Read Less Info
Want to know what your home might be worth? Contact us for a FREE valuation!

Our team is ready to help you sell your home for the highest possible price ASAP
Bought with Century 21 Harbour Realty Ltd.

“My job is to find and attract mastery-based agents to the office, protect the culture, and make sure everyone is happy! ”





