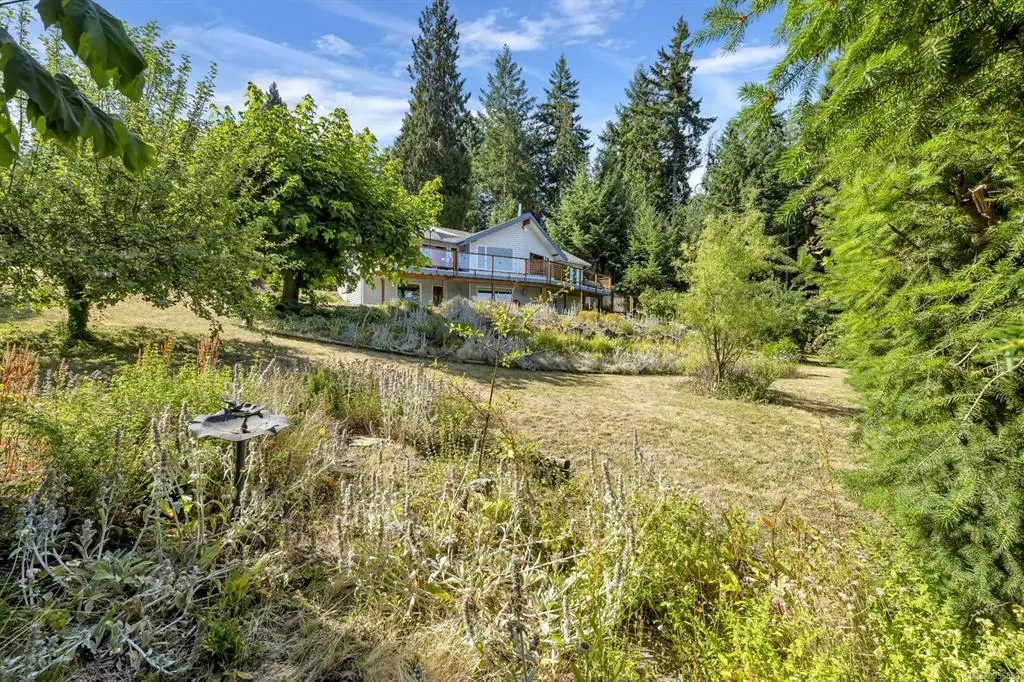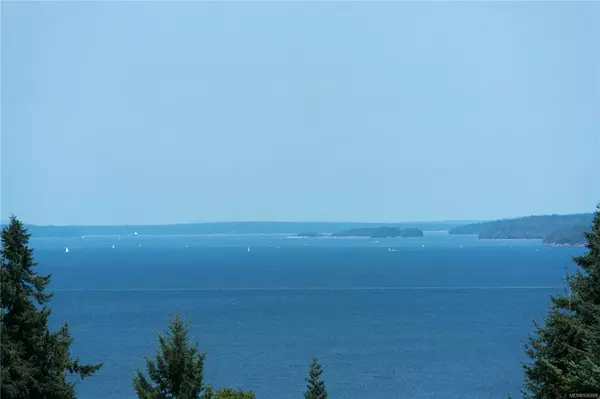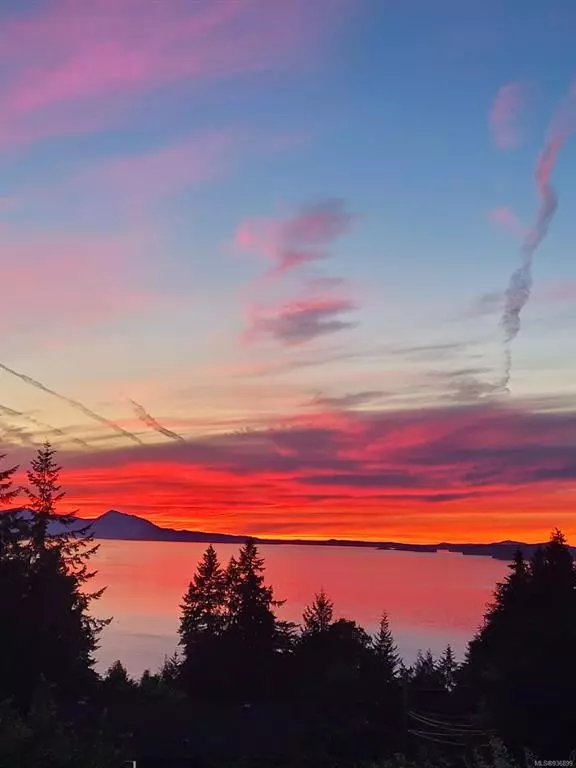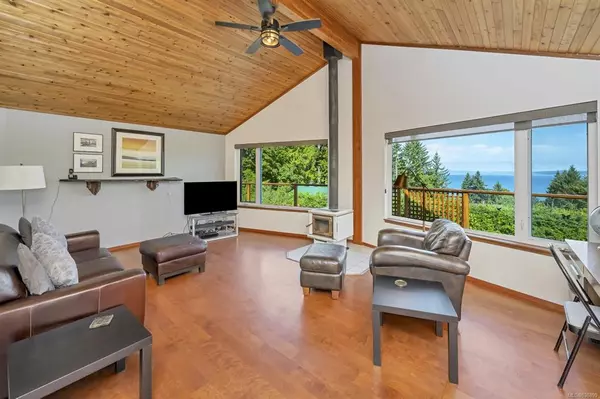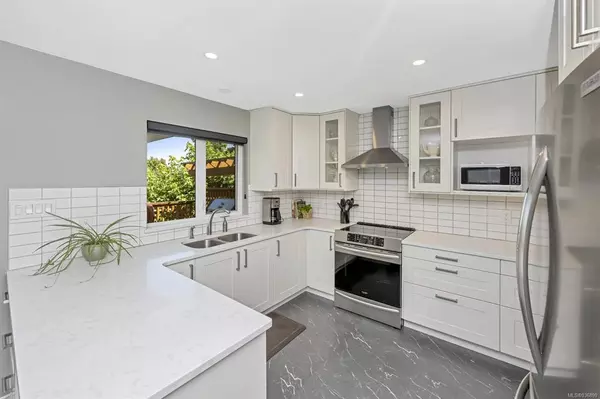$999,999
$1,089,000
8.2%For more information regarding the value of a property, please contact us for a free consultation.
3 Beds
3 Baths
2,405 SqFt
SOLD DATE : 10/12/2023
Key Details
Sold Price $999,999
Property Type Single Family Home
Sub Type Single Family Detached
Listing Status Sold
Purchase Type For Sale
Square Footage 2,405 sqft
Price per Sqft $415
MLS Listing ID 936899
Sold Date 10/12/23
Style Main Level Entry with Lower Level(s)
Bedrooms 3
Rental Info Unrestricted
Year Built 1993
Annual Tax Amount $3,848
Tax Year 2022
Lot Size 0.710 Acres
Acres 0.71
Property Description
Nestled in the heart of a quiet neighbourhood, just 5 minutes from Ganges and all its amenities, this well-cared for home features unobstructed oceanviews and spectacular sunsets and enjoys easy access to Baders Beach and Mt. Erskine trails. The professionally designed and installed kitchen with stainless steel appliances and walk-in pantry will delight any chef. A main floor open plan leads to a deck perfect for entertaining or just enjoying the views. Wake up to oceanviews from the main level master suite. Lower level is finished and provides options for guests, work-from-home, or hobbies. The fully fenced yard has mature fruit trees, a pond and a well-established drought-tolerant colourful perennial garden. The .71 acre property includes a 625 sq.ft. Quonset hut garage/workshop - perfect for the car enthusiast. There is ample parking for your boat and/or RV. This is a well-maintained quality home with many updates.
Location
Province BC
County Capital Regional District
Area Gi Salt Spring
Zoning Rural
Direction Northwest
Rooms
Other Rooms Storage Shed, Workshop
Basement Finished, Walk-Out Access, With Windows
Main Level Bedrooms 2
Kitchen 1
Interior
Interior Features Ceiling Fan(s), Dining/Living Combo, Storage, Vaulted Ceiling(s)
Heating Baseboard, Electric, Radiant Floor, Wood
Cooling None
Flooring Laminate, Mixed
Fireplaces Number 1
Fireplaces Type Living Room, Wood Stove
Fireplace 1
Window Features Blinds,Insulated Windows,Vinyl Frames
Laundry In House
Exterior
Exterior Feature Balcony/Deck, Balcony/Patio, Fencing: Full, Garden, Low Maintenance Yard, Water Feature
Garage Spaces 2.0
Utilities Available Cable To Lot, Electricity To Lot, Phone To Lot
View Y/N 1
View Mountain(s), Ocean
Roof Type Asphalt Shingle
Handicap Access Ground Level Main Floor, Primary Bedroom on Main
Total Parking Spaces 3
Building
Lot Description Landscaped, Level, No Through Road, Private, Quiet Area, Recreation Nearby, Rectangular Lot
Building Description Insulation: Ceiling,Insulation: Walls,Vinyl Siding, Main Level Entry with Lower Level(s)
Faces Northwest
Foundation Poured Concrete
Sewer Septic System
Water Cooperative
Architectural Style West Coast
Additional Building Potential
Structure Type Insulation: Ceiling,Insulation: Walls,Vinyl Siding
Others
Tax ID 003-051-048
Ownership Freehold
Pets Description Aquariums, Birds, Caged Mammals, Cats, Dogs
Read Less Info
Want to know what your home might be worth? Contact us for a FREE valuation!

Our team is ready to help you sell your home for the highest possible price ASAP
Bought with Pemberton Holmes - Salt Spring

“My job is to find and attract mastery-based agents to the office, protect the culture, and make sure everyone is happy! ”
