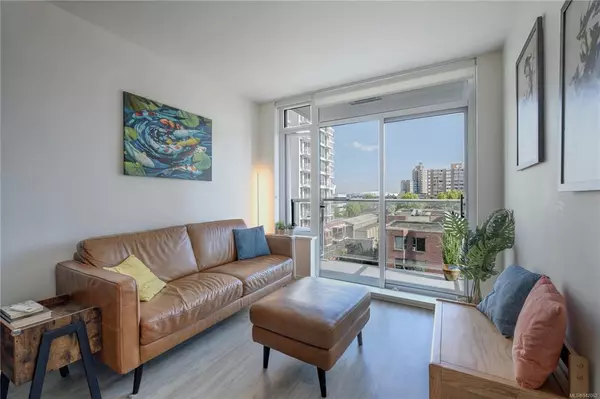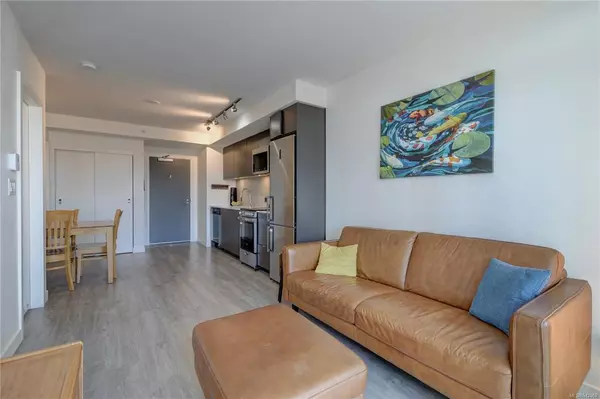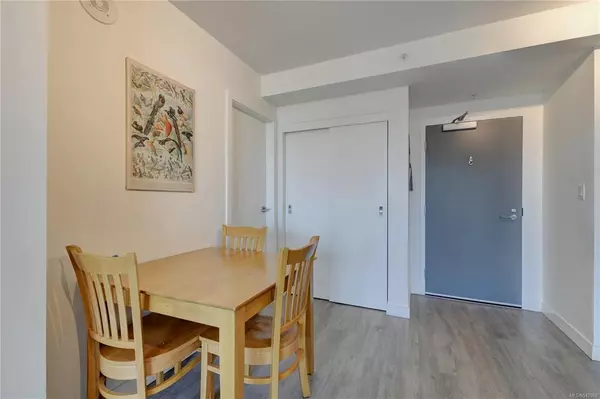$400,750
$410,000
2.3%For more information regarding the value of a property, please contact us for a free consultation.
1 Bed
1 Bath
514 SqFt
SOLD DATE : 10/12/2023
Key Details
Sold Price $400,750
Property Type Condo
Sub Type Condo Apartment
Listing Status Sold
Purchase Type For Sale
Square Footage 514 sqft
Price per Sqft $779
Subdivision Vivid At The Yates
MLS Listing ID 942062
Sold Date 10/12/23
Style Condo
Bedrooms 1
HOA Fees $311/mo
Rental Info Unrestricted
Year Built 2021
Annual Tax Amount $1,641
Tax Year 2022
Lot Size 435 Sqft
Acres 0.01
Property Description
Enjoy life in the heart of Downtown Victoria! Step into a bright living/dining area, bathed in natural light from the floor-to-ceiling sliding glass door that leads you out to your balcony, offering breathtaking views of the vibrant cityscape. The modern one-wall kitchen features stainless steel appliances, full-height backsplash & quartz countertops. The primary bedroom offers a cheater ensuite, in-suite laundry & ample closet space. Rest easy knowing that your new home is protected by a 2-5-10 year warranty & the professionally managed welcomes pets, families and rentals. Take advantage of the communal rooftop terrace, where you can soak in panoramic city views while hosting a BBQ for friends & family. You will also find a raised planter garden, dog runs, & a small playground in this beautifully curated space. Additional features include secure bike storage, a separate storage locker, and an option to rent underground parking. Ideal for students commuting to UVIC or Camosun!
Location
Province BC
County Capital Regional District
Area Vi Downtown
Direction East
Rooms
Basement None
Main Level Bedrooms 1
Kitchen 1
Interior
Interior Features Closet Organizer, Controlled Entry, Dining/Living Combo, Soaker Tub, Storage
Heating Baseboard, Electric
Cooling None
Flooring Mixed, Tile, Vinyl
Window Features Blinds,Insulated Windows
Appliance Dishwasher, F/S/W/D, Microwave
Laundry In Unit
Exterior
Exterior Feature Garden, Lighting, Outdoor Kitchen, Playground, Sprinkler System, Wheelchair Access
Amenities Available Bike Storage, Common Area, Elevator(s), Playground, Roof Deck, Secured Entry, Shared BBQ, Storage Unit
View Y/N 1
View City
Roof Type Asphalt Torch On
Handicap Access Accessible Entrance, No Step Entrance, Wheelchair Friendly
Building
Lot Description Central Location
Building Description Brick,Insulation: Walls,Metal Siding,Steel and Concrete, Condo
Faces East
Story 20
Foundation Poured Concrete
Sewer Sewer Connected
Water Municipal
Architectural Style Contemporary
Structure Type Brick,Insulation: Walls,Metal Siding,Steel and Concrete
Others
HOA Fee Include Garbage Removal,Hot Water,Maintenance Grounds,Maintenance Structure,Property Management,Recycling,Sewer,Water
Tax ID 031-356-125
Ownership Freehold/Strata
Acceptable Financing Purchaser To Finance
Listing Terms Purchaser To Finance
Pets Allowed Aquariums, Birds, Caged Mammals, Cats, Dogs, Number Limit
Read Less Info
Want to know what your home might be worth? Contact us for a FREE valuation!

Our team is ready to help you sell your home for the highest possible price ASAP
Bought with Pemberton Holmes - Cloverdale
“My job is to find and attract mastery-based agents to the office, protect the culture, and make sure everyone is happy! ”





