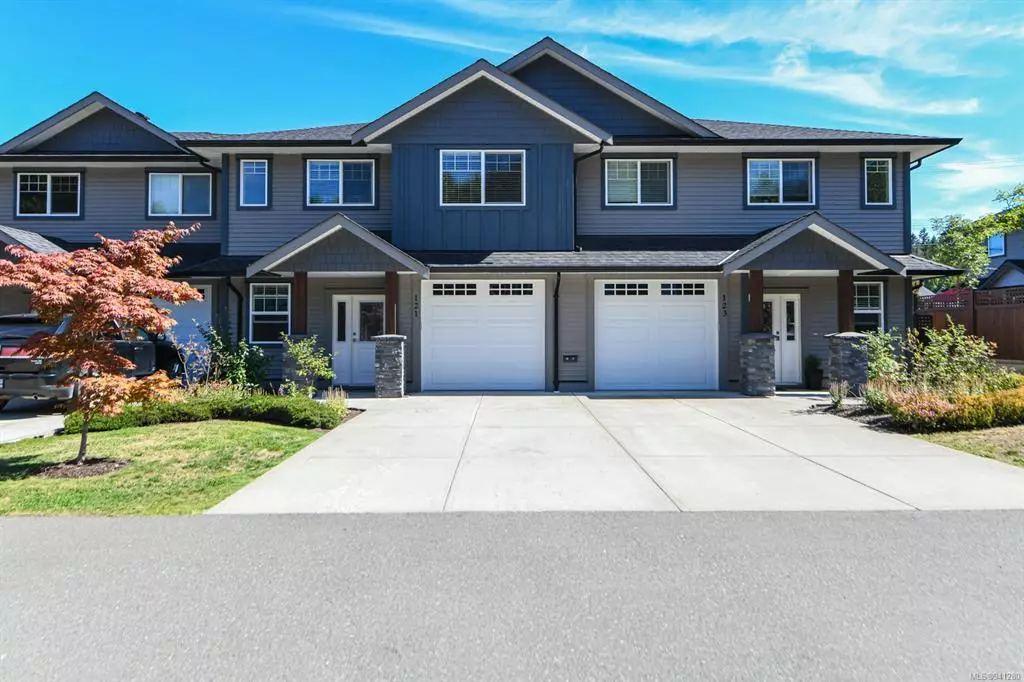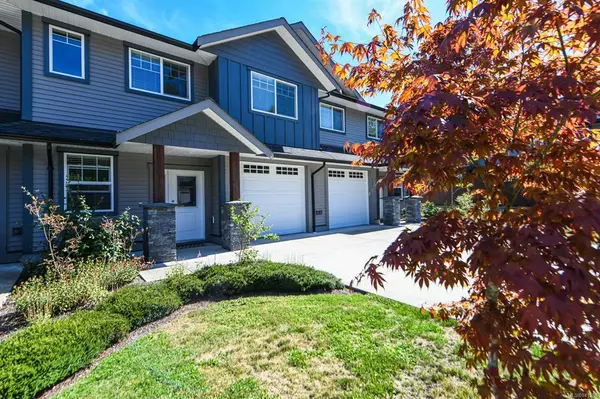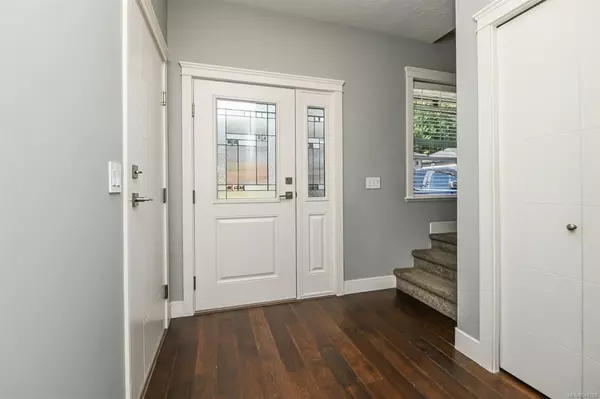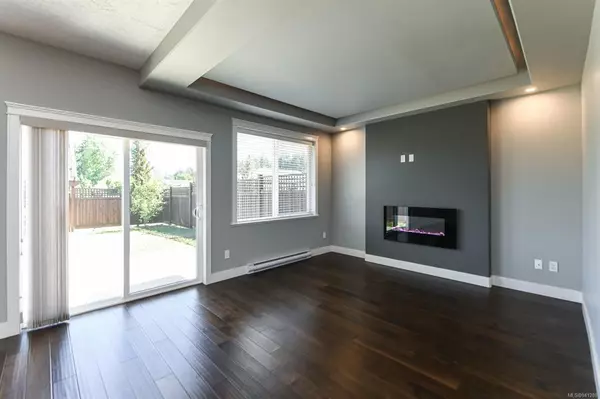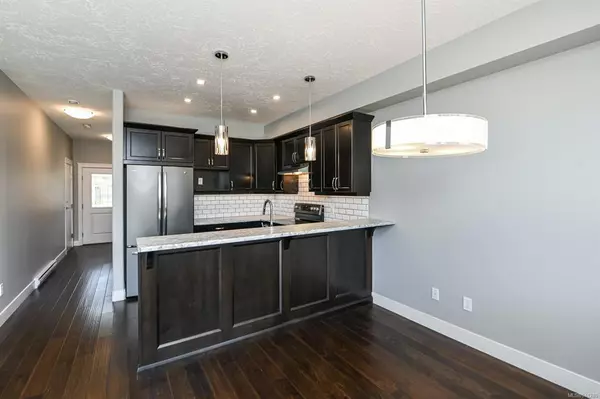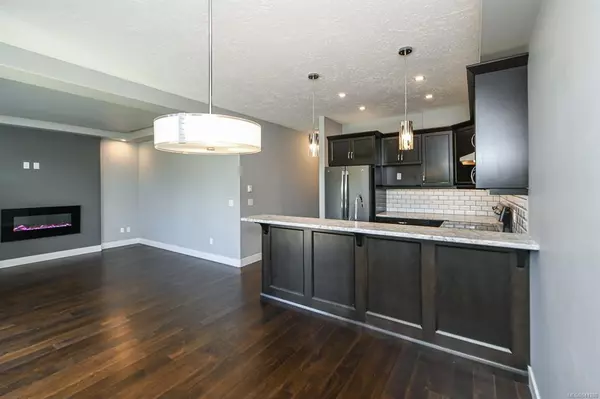$572,000
$579,900
1.4%For more information regarding the value of a property, please contact us for a free consultation.
3 Beds
2 Baths
1,382 SqFt
SOLD DATE : 09/18/2023
Key Details
Sold Price $572,000
Property Type Townhouse
Sub Type Row/Townhouse
Listing Status Sold
Purchase Type For Sale
Square Footage 1,382 sqft
Price per Sqft $413
Subdivision Creekside Estates
MLS Listing ID 941280
Sold Date 09/18/23
Style Main Level Entry with Upper Level(s)
Bedrooms 3
HOA Fees $298/mo
Rental Info Unrestricted
Year Built 2018
Annual Tax Amount $2,573
Tax Year 2022
Lot Size 1,306 Sqft
Acres 0.03
Property Description
Creekside is a great, family-oriented townhouse development in the heart of Courtenay, located close to schools, bus route, shopping, and recreation. These units are still under new home warranty, a stylish, contemporary design complete with quality fixtures and finishing's. There are 3 bedrooms and 2 and a half baths, custom kitchen cabinets, electric fireplace, hardwood floors, fully landscaped grounds, a patio area and private rear yard. The rear yard is yours to enjoy and is fenced and up to you to maintain. There is a good-sized single garage that will easily allow a pickup truck, visitor parking and a playground area for kids.
Location
Province BC
County Courtenay, City Of
Area Cv Courtenay City
Zoning R-3
Direction Northwest
Rooms
Basement None
Kitchen 1
Interior
Interior Features Closet Organizer, Dining Room, Dining/Living Combo, Eating Area
Heating Baseboard, Electric
Cooling HVAC
Flooring Mixed
Fireplaces Number 1
Fireplaces Type Electric
Fireplace 1
Window Features Insulated Windows
Appliance F/S/W/D
Laundry In House
Exterior
Exterior Feature Balcony/Patio, Fenced, Garden, Low Maintenance Yard, Playground
Garage Spaces 1.0
Utilities Available Cable Available, Electricity To Lot, Garbage, Recycling
Amenities Available Common Area, Playground
Roof Type Fibreglass Shingle
Handicap Access Accessible Entrance, Ground Level Main Floor
Total Parking Spaces 2
Building
Lot Description Central Location, Easy Access, Family-Oriented Neighbourhood, Landscaped, Quiet Area, Recreation Nearby, Serviced, Shopping Nearby, Sidewalk
Building Description Frame Wood,Insulation: Ceiling,Insulation: Walls,Vinyl Siding, Main Level Entry with Upper Level(s)
Faces Northwest
Story 2
Foundation Poured Concrete
Sewer Sewer Connected
Water Municipal
Architectural Style Contemporary, West Coast
Structure Type Frame Wood,Insulation: Ceiling,Insulation: Walls,Vinyl Siding
Others
HOA Fee Include Garbage Removal,Insurance,Maintenance Grounds,Maintenance Structure,Pest Control,Property Management,Recycling,Sewer,Water
Restrictions Building Scheme,Easement/Right of Way,Restrictive Covenants
Tax ID 030-488-621
Ownership Freehold/Strata
Acceptable Financing Must Be Paid Off
Listing Terms Must Be Paid Off
Pets Allowed Aquariums, Birds, Caged Mammals, Cats, Dogs, Number Limit, Size Limit
Read Less Info
Want to know what your home might be worth? Contact us for a FREE valuation!

Our team is ready to help you sell your home for the highest possible price ASAP
Bought with Royal LePage-Comox Valley (CV)
“My job is to find and attract mastery-based agents to the office, protect the culture, and make sure everyone is happy! ”
