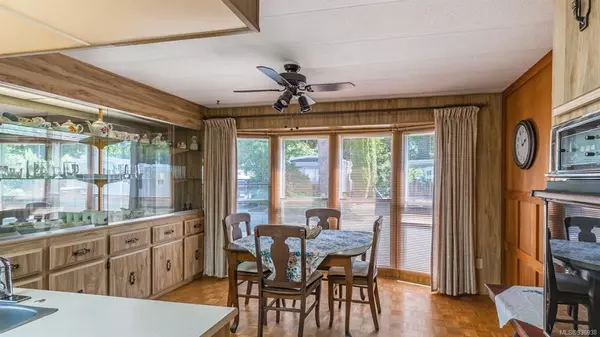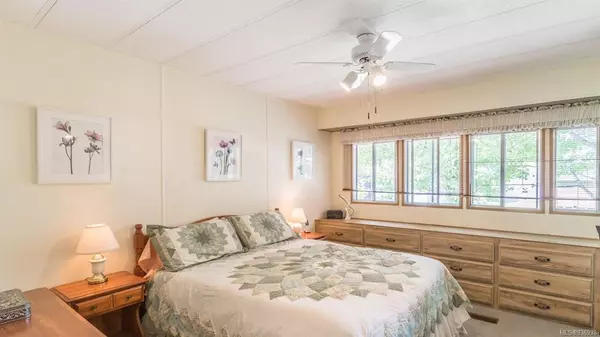$212,500
$209,900
1.2%For more information regarding the value of a property, please contact us for a free consultation.
2 Beds
1 Bath
969 SqFt
SOLD DATE : 09/05/2023
Key Details
Sold Price $212,500
Property Type Manufactured Home
Sub Type Manufactured Home
Listing Status Sold
Purchase Type For Sale
Square Footage 969 sqft
Price per Sqft $219
Subdivision Schooner Bay Manor
MLS Listing ID 936938
Sold Date 09/05/23
Style Rancher
Bedrooms 2
HOA Fees $510/mo
Rental Info Unrestricted
Year Built 1981
Annual Tax Amount $411
Tax Year 2022
Property Description
-------AFFORDABLE 55+ NANOOSE BAY LIVING-------Spacious & lovingly maintained 2 Bed/1 Bath w/skylight & lots of windows, ceiling fans in all rooms, south-facing fenced yard, & great location in 'Schooner Bay Manor MHP' steps away from shopping plaza, within mins of Schooner Cove Marina, Fairwinds golf course, pristine parks, & beaches, & just 15-mins to Parksville & North Nanaimo shopping. Extended deck, semi-open plan Kitchen/Living/Dining Room, Living Room w/windows on east/west-facing walls & wood stove, Dining Room w/OS bay of floor-to-ceiling windows, skylighted 4 pc Kitchen w/ample counter space/cabinetry & breakfast bar, Primary Bedroom Suite w/4 windows & wall-to-wall cabinetry, 4 pc Bath w/new toilet, 2nd Bedroom wi/BI cupboards, & Laundry Area w/cupboards. The fenced yard w/grass for your furry family member to play on & space for a nice little garden area. Nice extras and updates, visit our website for more pics, a floor plan, a VR Tour & more.
Location
Province BC
County Nanaimo Regional District
Area Pq Nanoose
Zoning CD-43
Direction West
Rooms
Basement None
Main Level Bedrooms 2
Kitchen 1
Interior
Heating Natural Gas
Cooling None
Laundry In House
Exterior
Utilities Available Natural Gas To Lot
Roof Type Tile
Total Parking Spaces 2
Building
Lot Description Central Location, Easy Access, Level, Marina Nearby, Near Golf Course, Quiet Area, Recreation Nearby, Serviced, Shopping Nearby
Building Description Aluminum Siding, Rancher
Faces West
Foundation Block
Sewer Septic System
Water Regional/Improvement District
Additional Building None
Structure Type Aluminum Siding
Others
Ownership Pad Rental
Pets Allowed Cats, Dogs, Size Limit
Read Less Info
Want to know what your home might be worth? Contact us for a FREE valuation!

Our team is ready to help you sell your home for the highest possible price ASAP
Bought with Real Broker B.C. Ltd.
“My job is to find and attract mastery-based agents to the office, protect the culture, and make sure everyone is happy! ”





