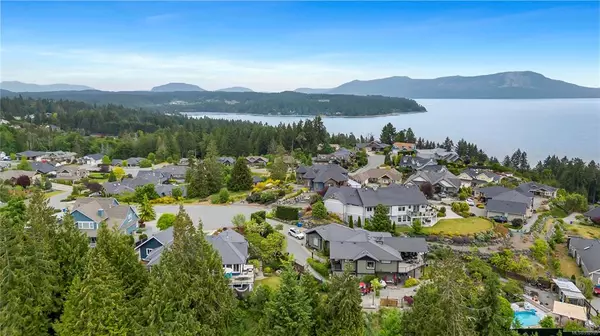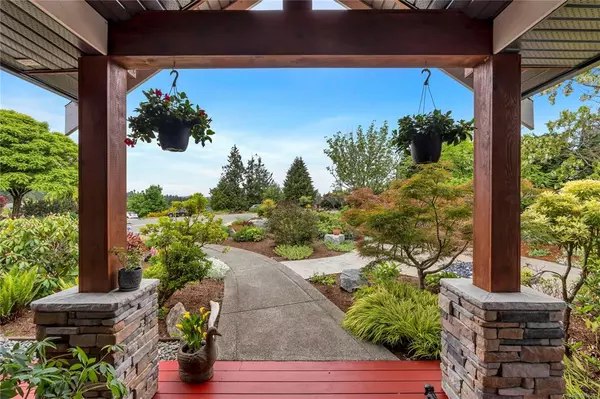$1,450,000
$1,529,000
5.2%For more information regarding the value of a property, please contact us for a free consultation.
4 Beds
4 Baths
3,689 SqFt
SOLD DATE : 08/15/2023
Key Details
Sold Price $1,450,000
Property Type Single Family Home
Sub Type Single Family Detached
Listing Status Sold
Purchase Type For Sale
Square Footage 3,689 sqft
Price per Sqft $393
Subdivision Sentinel Ridge
MLS Listing ID 932705
Sold Date 08/15/23
Style Main Level Entry with Lower Level(s)
Bedrooms 4
Rental Info Unrestricted
Year Built 2009
Annual Tax Amount $6,275
Tax Year 2022
Lot Size 0.360 Acres
Acres 0.36
Property Description
GORGEOUS HOME IN SENTINEL RIDGE - Located in the highly sought-after Sentinel Ridge development in Mill Bay, this quality home has been meticulously cared for inside and out. Main level offers an office off the foyer, large kitchen with walk-in pantry, dining area, living room with gas fireplace, and a wall of windows to soak up the lovely ocean views. The spacious primary bedroom boasts a walk-in closet and large ensuite with a beautiful soaker tub. A second bedroom, laundry room and an oversized garage to comfortably park two vehicles with additional room for workbenches and storage. Lower level features a family room, and two additional bedrooms, both with ensuites and one with a dressing room. This property has spectacular, professionally designed gardens and landscaping including a stone fountain in the front garden. This home is also specially designed to be wheelchair-friendly. Minutes to shopping, marina, restaurants, and both Brentwood College and Shawnigan Lake School.
Location
Province BC
County Cowichan Valley Regional District
Area Ml Mill Bay
Zoning R-3
Direction North
Rooms
Basement Finished, Full
Main Level Bedrooms 2
Kitchen 1
Interior
Heating Electric, Heat Pump
Cooling Air Conditioning
Flooring Mixed
Fireplaces Number 2
Fireplaces Type Electric, Gas
Equipment Central Vacuum
Fireplace 1
Window Features Insulated Windows
Laundry In House
Exterior
Exterior Feature Balcony/Patio, Fencing: Full, Garden, Sprinkler System, Water Feature
Garage Spaces 2.0
Utilities Available Underground Utilities
View Y/N 1
View Mountain(s), Ocean
Roof Type Fibreglass Shingle
Handicap Access Wheelchair Friendly
Total Parking Spaces 4
Building
Lot Description Central Location, Cul-de-sac, Curb & Gutter, Easy Access, Landscaped, Marina Nearby, Private, Quiet Area, Recreation Nearby, Rural Setting, Shopping Nearby
Building Description Cement Fibre,Insulation: Ceiling,Insulation: Walls,Wood, Main Level Entry with Lower Level(s)
Faces North
Foundation Poured Concrete
Sewer Other
Water Municipal
Structure Type Cement Fibre,Insulation: Ceiling,Insulation: Walls,Wood
Others
Restrictions Building Scheme
Tax ID 027-128-318
Ownership Freehold
Pets Description Aquariums, Birds, Caged Mammals, Cats, Dogs
Read Less Info
Want to know what your home might be worth? Contact us for a FREE valuation!

Our team is ready to help you sell your home for the highest possible price ASAP
Bought with Pemberton Holmes Ltd. - Oak Bay

“My job is to find and attract mastery-based agents to the office, protect the culture, and make sure everyone is happy! ”





