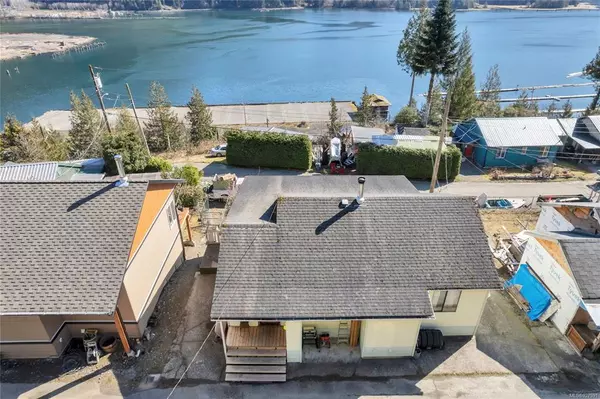$279,000
$289,900
3.8%For more information regarding the value of a property, please contact us for a free consultation.
4 Beds
2 Baths
2,022 SqFt
SOLD DATE : 08/09/2023
Key Details
Sold Price $279,000
Property Type Single Family Home
Sub Type Single Family Detached
Listing Status Sold
Purchase Type For Sale
Square Footage 2,022 sqft
Price per Sqft $137
MLS Listing ID 927591
Sold Date 08/09/23
Style Split Entry
Bedrooms 4
Rental Info Unrestricted
Year Built 1940
Annual Tax Amount $2,415
Tax Year 2022
Lot Size 4,356 Sqft
Acres 0.1
Property Description
Well maintained 2-story family home with ocean and mountain views! Terraced property on three levels, with shop behind main house with road access. Family home featuring an eat-in kitchen, oceanfront dining room, living room, three bedrooms and one bathroom on the upper level, with picturesque views of snow-capped mountains and the ocean from the kitchen and dining room windows. Downstairs has a separate entrance from the front road, entering into a large family room with woodstove. There is one oceanside bedroom, a bathroom, two storage rooms and a laundry room, which was converted into a production space with commercial counters and sinks. The shop is on a full cement pad and has power, shelving and a door large enough to bring in a vehicle. This property is in a great location in Tahsis, just a short walk from the marina and oceanfront and outside of the flood plain. Enjoy a fire in the backyard, or your morning coffee on the patio, while taking in the views across Tahsis Inlet.
Location
Province BC
County Tahsis, Village Of
Area Ni Tahsis/Zeballos
Zoning R-1
Direction East
Rooms
Other Rooms Workshop
Basement Walk-Out Access
Main Level Bedrooms 3
Kitchen 1
Interior
Interior Features Dining Room, Eating Area, Storage, Workshop
Heating Baseboard, Electric, Wood
Cooling None
Flooring Basement Slab, Mixed
Fireplaces Number 1
Fireplaces Type Wood Stove
Fireplace 1
Window Features Aluminum Frames,Bay Window(s)
Appliance Oven/Range Electric, Range Hood, Refrigerator, Washer
Laundry In House
Exterior
Exterior Feature Balcony/Patio, Fencing: Partial, Low Maintenance Yard
Utilities Available Electricity To Lot, Garbage, Phone Available
View Y/N 1
View Mountain(s), Ocean
Roof Type Asphalt Shingle
Handicap Access Ground Level Main Floor
Total Parking Spaces 3
Building
Lot Description Hillside, Landscaped, Marina Nearby, No Through Road, Recreation Nearby, Serviced
Building Description Frame Wood,Vinyl Siding, Split Entry
Faces East
Foundation Poured Concrete
Sewer Sewer Connected
Water Municipal
Architectural Style West Coast
Structure Type Frame Wood,Vinyl Siding
Others
Tax ID 002-465-060
Ownership Freehold
Pets Description Aquariums, Birds, Caged Mammals, Cats, Dogs
Read Less Info
Want to know what your home might be worth? Contact us for a FREE valuation!

Our team is ready to help you sell your home for the highest possible price ASAP
Bought with Royal LePage Advance Realty

“My job is to find and attract mastery-based agents to the office, protect the culture, and make sure everyone is happy! ”





