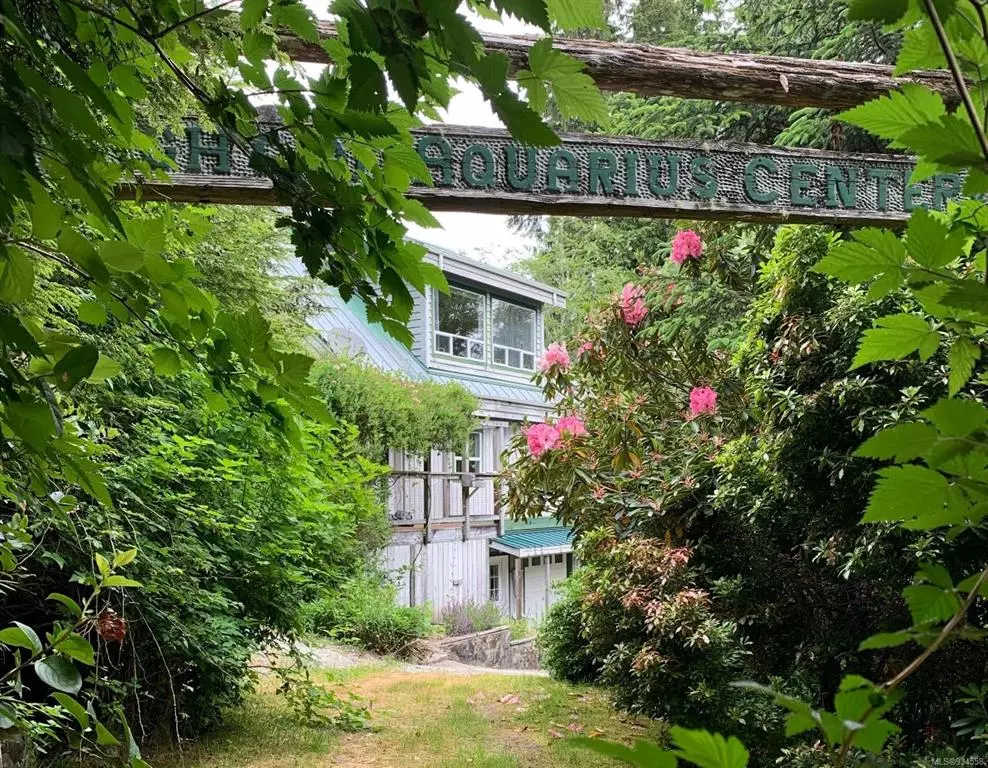$830,000
$825,000
0.6%For more information regarding the value of a property, please contact us for a free consultation.
2 Beds
3 Baths
2,263 SqFt
SOLD DATE : 08/01/2023
Key Details
Sold Price $830,000
Property Type Single Family Home
Sub Type Single Family Detached
Listing Status Sold
Purchase Type For Sale
Square Footage 2,263 sqft
Price per Sqft $366
MLS Listing ID 934558
Sold Date 08/01/23
Style Main Level Entry with Lower/Upper Lvl(s)
Bedrooms 2
Rental Info Unrestricted
Year Built 1996
Annual Tax Amount $3,150
Tax Year 2022
Lot Size 0.620 Acres
Acres 0.62
Property Description
BEAUTIFUL OCEAN VIEWS AND GORGEOUS TALL TREES, Welcome to 138 Burlington Ave in BEAUTIFUL West Bamfield! Rarely does an opportunity come up like this! European owner built with 3 kitchens, 3 bathrooms
and 3 living areas. Zoned 2 Family Dwelling. Perfect for your summer retreat, fishing cottage, the possibilities are endless! This home is also bordered by 2 incredible parks! Bamfield is a breathtaking quaint village on the West Coast of Vancouver Island in a beautiful setting. This home and its ideal location is 2 minute walk to Bamfield Mercantile, West Dock where
the Francis Barkley arrives, Coast Guard station, and a short boat ride to the Marine Science
Centre on the East Side of the Inlet. "West Side" of Bamfield is water accessible only with water
taxi service available. (5 min crossing) Walk to famous "Brady's Beach".
All measurements are approximate and should be verified if important.
Location
Province BC
County Alberni-clayoquot Regional District
Area Pa Bamfield
Zoning R2
Direction East
Rooms
Basement Finished, Partial
Main Level Bedrooms 1
Kitchen 3
Interior
Interior Features Ceiling Fan(s), Dining/Living Combo, Furnished, Vaulted Ceiling(s), Workshop
Heating Electric, Wood
Cooling Other
Flooring Carpet, Linoleum
Fireplaces Number 2
Fireplaces Type Wood Burning
Fireplace 1
Window Features Vinyl Frames,Window Coverings
Appliance F/S/W/D, Oven/Range Electric, Refrigerator
Laundry In House
Exterior
Exterior Feature Balcony, Garden
Garage Spaces 1.0
Utilities Available Cable To Lot, Electricity To Lot, Phone To Lot
View Y/N 1
View Ocean
Roof Type Metal
Handicap Access Accessible Entrance
Total Parking Spaces 4
Building
Lot Description Central Location, Cleared, Family-Oriented Neighbourhood, Irregular Lot, Landscaped, Marina Nearby, Park Setting, Private, Quiet Area, Recreation Nearby, Rural Setting, Serviced, Shopping Nearby, In Wooded Area
Building Description Frame Wood,Insulation: Ceiling,Insulation: Partial,Insulation: Walls,Wood, Main Level Entry with Lower/Upper Lvl(s)
Faces East
Foundation Poured Concrete
Sewer Septic System
Water Municipal
Architectural Style West Coast
Additional Building Exists
Structure Type Frame Wood,Insulation: Ceiling,Insulation: Partial,Insulation: Walls,Wood
Others
Tax ID 001-048-163
Ownership Freehold
Acceptable Financing None
Listing Terms None
Pets Description Aquariums, Birds, Caged Mammals, Cats, Dogs
Read Less Info
Want to know what your home might be worth? Contact us for a FREE valuation!

Our team is ready to help you sell your home for the highest possible price ASAP
Bought with eXp Realty

“My job is to find and attract mastery-based agents to the office, protect the culture, and make sure everyone is happy! ”

