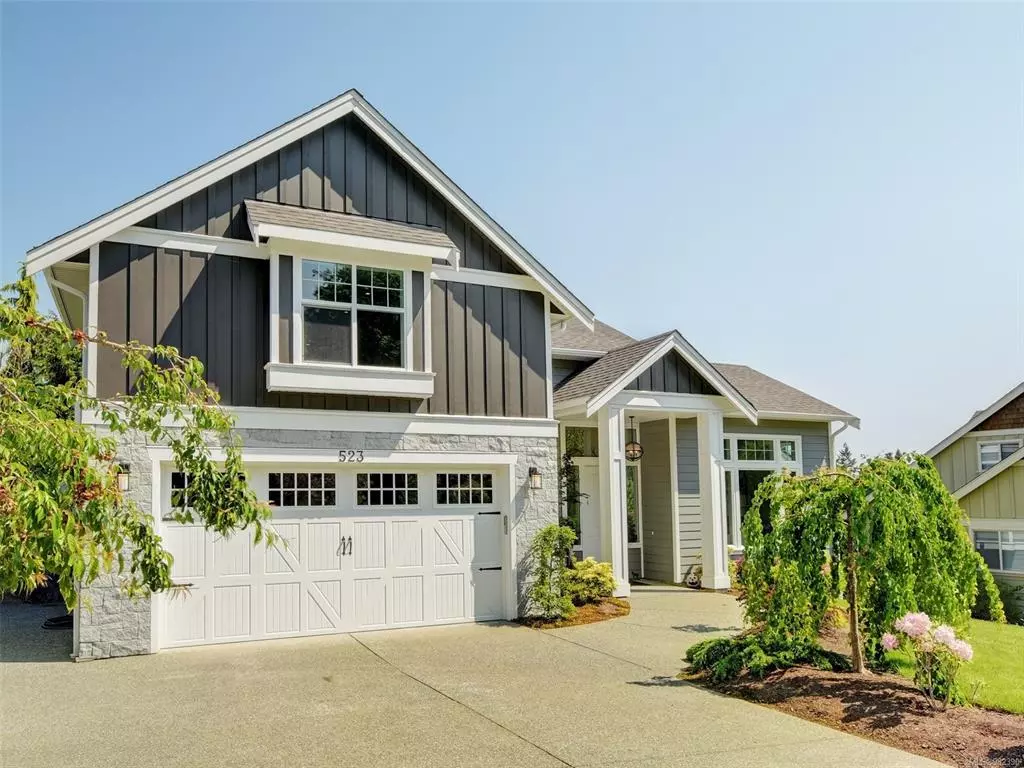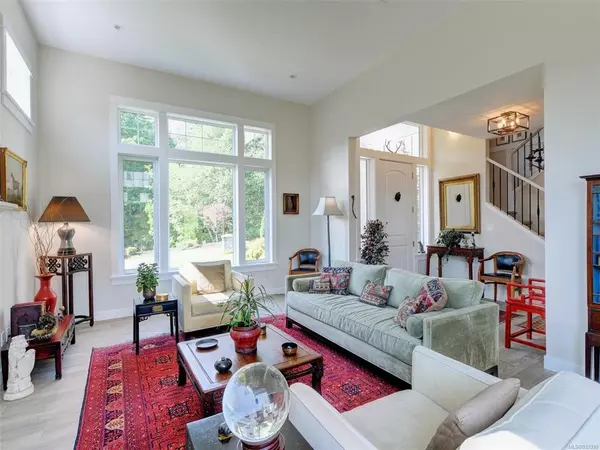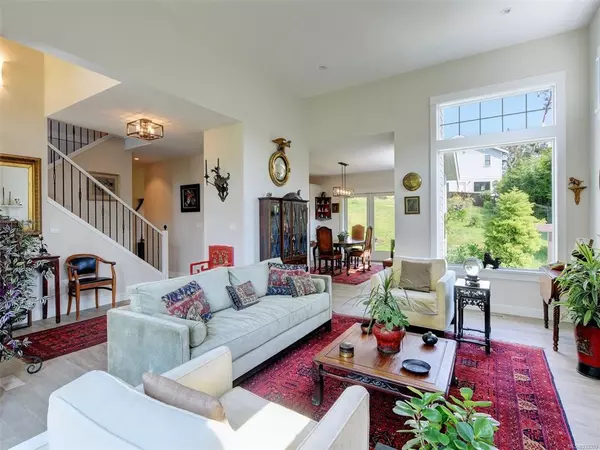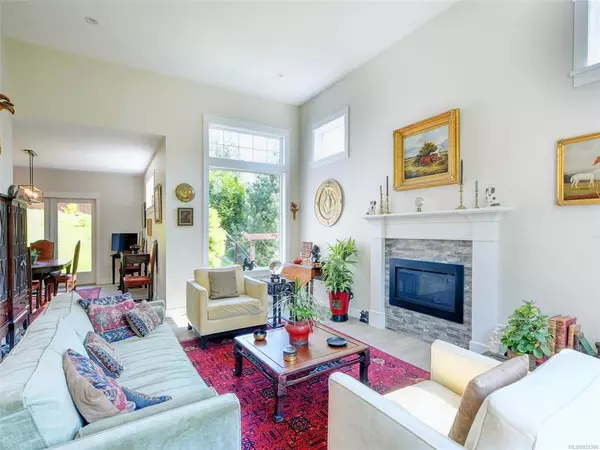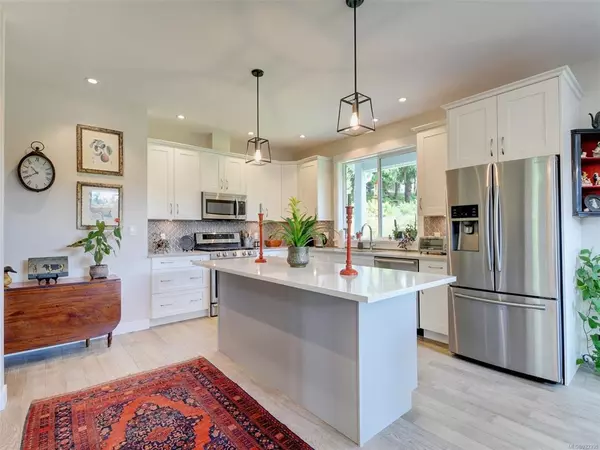$1,100,000
$1,090,000
0.9%For more information regarding the value of a property, please contact us for a free consultation.
4 Beds
3 Baths
2,548 SqFt
SOLD DATE : 07/31/2023
Key Details
Sold Price $1,100,000
Property Type Single Family Home
Sub Type Single Family Detached
Listing Status Sold
Purchase Type For Sale
Square Footage 2,548 sqft
Price per Sqft $431
Subdivision Hidden Creek Estates
MLS Listing ID 932390
Sold Date 07/31/23
Style Main Level Entry with Upper Level(s)
Bedrooms 4
HOA Fees $55/mo
Rental Info Unrestricted
Year Built 2020
Annual Tax Amount $4,865
Tax Year 2022
Lot Size 10,890 Sqft
Acres 0.25
Property Description
Immaculate 2500+ sf 4 bdrm, 3 bath home on a quiet no-thru street. You'll love the beautiful bright kitchen with island, breakfast bar, quiet-close cabinetry, quartz counters & SS appliances, including a gas stove. The lovely LR offers a gas FP & 12' ceilings. Lrg windows allow plenty of natural light. Primary bdrm with walk-in-closet, & spa-inspired ensuite featuring heated tile flrs, freestanding soaker tub & separate frameless glass shower. Custom blinds in the bdrms. Bonus rm above the garage has rough-ins for a bar, but would make an ideal family room or 5th bdrm. Heat pump, gas furnace, BBQ hook-up & hot water on demand. This 0.25 acre partially fenced lot enjoys southern exposure & is sunny year-round. The home also looks out onto greenspace. 4' crawl provides an abundance of storage. Balance of home warranty. Nearby forested path leads to the ocean as per strata right of way. Wonderful neighbourhood near Thriftys, Mill Bay Marina, Brentwood Ferry & Brentwood College School.
Location
Province BC
County Capital Regional District
Area Ml Mill Bay
Zoning R-3
Direction Southeast
Rooms
Basement Crawl Space
Main Level Bedrooms 1
Kitchen 1
Interior
Interior Features Closet Organizer, Eating Area
Heating Forced Air, Heat Pump, Natural Gas
Cooling Air Conditioning
Flooring Carpet, Tile, Wood
Fireplaces Number 1
Fireplaces Type Gas, Living Room
Equipment Electric Garage Door Opener
Fireplace 1
Window Features Vinyl Frames
Appliance Dishwasher, F/S/W/D, Microwave
Laundry In House
Exterior
Exterior Feature Balcony/Patio, Fencing: Partial, Sprinkler System
Garage Spaces 2.0
Amenities Available Private Drive/Road, Street Lighting
Roof Type Fibreglass Shingle
Total Parking Spaces 3
Building
Lot Description Cul-de-sac, Landscaped, Marina Nearby, No Through Road, Quiet Area, Southern Exposure
Building Description Cement Fibre, Main Level Entry with Upper Level(s)
Faces Southeast
Foundation Poured Concrete
Sewer Sewer Connected
Water Municipal
Structure Type Cement Fibre
Others
Restrictions Building Scheme,Easement/Right of Way,Restrictive Covenants
Tax ID 028-984-871
Ownership Freehold/Strata
Pets Description Aquariums, Birds, Caged Mammals, Cats, Dogs, Number Limit, Size Limit
Read Less Info
Want to know what your home might be worth? Contact us for a FREE valuation!

Our team is ready to help you sell your home for the highest possible price ASAP
Bought with RE/MAX Camosun

“My job is to find and attract mastery-based agents to the office, protect the culture, and make sure everyone is happy! ”
