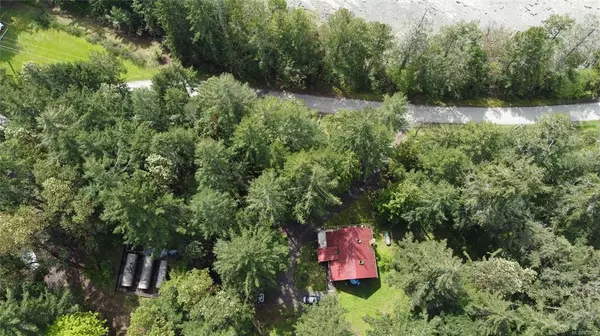$789,000
$799,000
1.3%For more information regarding the value of a property, please contact us for a free consultation.
3 Beds
3 Baths
1,861 SqFt
SOLD DATE : 06/15/2023
Key Details
Sold Price $789,000
Property Type Single Family Home
Sub Type Single Family Detached
Listing Status Sold
Purchase Type For Sale
Square Footage 1,861 sqft
Price per Sqft $423
MLS Listing ID 931053
Sold Date 06/15/23
Style Main Level Entry with Lower/Upper Lvl(s)
Bedrooms 3
Rental Info Unrestricted
Year Built 1995
Annual Tax Amount $3,018
Tax Year 2022
Lot Size 1.790 Acres
Acres 1.79
Property Description
3 bdr/2.5 bath log home with large office off upstairs master suite and views through
the trees out onto Telegraph Harbour from almost 700 sq ft of deck & patio space on 3
levels. Metal roof, newer appliances, rock fireplace with newer propane insert, lots of
closet space, separate storage shed and outdoor storage room. Basement suite is
currently rented and tenant would like to stay. Located on a 1.79 acre low
maintenance lot with drilled well, cistern for well water and separate rainwater
collection for gardening. Just a few minutes from the ferry to Chemainus which runs 10
times a day at $21.70 car & driver return with Experience Card and a 3 min walk to
nearby cafe & marina.
Location
Province BC
County Islands Trust
Area Isl Thetis Island
Zoning R1
Direction Southwest
Rooms
Basement Finished, Walk-Out Access
Main Level Bedrooms 1
Kitchen 2
Interior
Heating Baseboard, Electric, Propane, Radiant Floor
Cooling None
Flooring Mixed
Fireplaces Number 1
Fireplaces Type Propane
Fireplace 1
Appliance F/S/W/D, Microwave
Laundry In House
Exterior
Exterior Feature Balcony/Deck, Low Maintenance Yard
Utilities Available Electricity To Lot
View Y/N 1
View Ocean
Roof Type Metal
Handicap Access No Step Entrance
Total Parking Spaces 3
Building
Lot Description Acreage, Marina Nearby, Recreation Nearby, Wooded Lot
Building Description Concrete,Log,Wood, Main Level Entry with Lower/Upper Lvl(s)
Faces Southwest
Foundation Poured Concrete
Sewer Septic System
Water Cistern, Well: Drilled
Architectural Style Log Home
Additional Building Exists
Structure Type Concrete,Log,Wood
Others
Restrictions None
Tax ID 000-097-730
Ownership Freehold
Pets Description Aquariums, Birds, Caged Mammals, Cats, Dogs
Read Less Info
Want to know what your home might be worth? Contact us for a FREE valuation!

Our team is ready to help you sell your home for the highest possible price ASAP
Bought with Unrepresented Buyer Pseudo-Office

“My job is to find and attract mastery-based agents to the office, protect the culture, and make sure everyone is happy! ”





