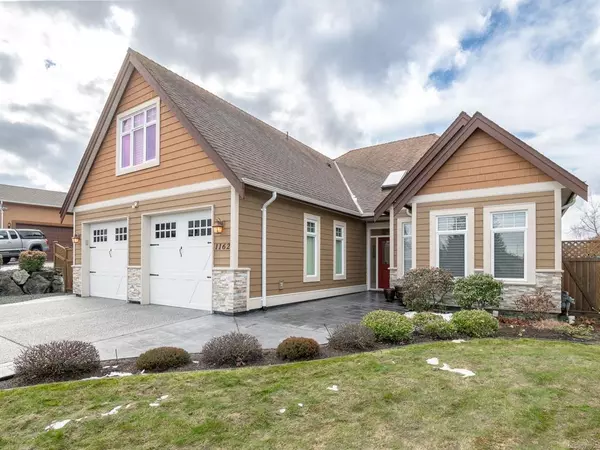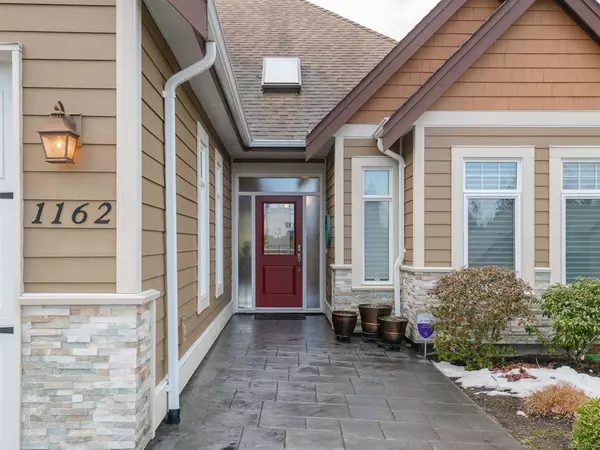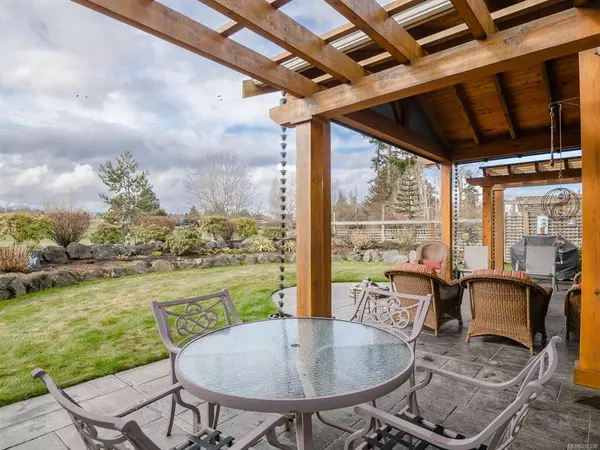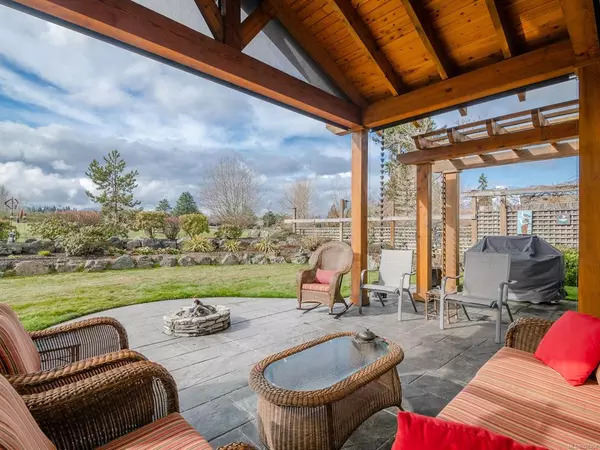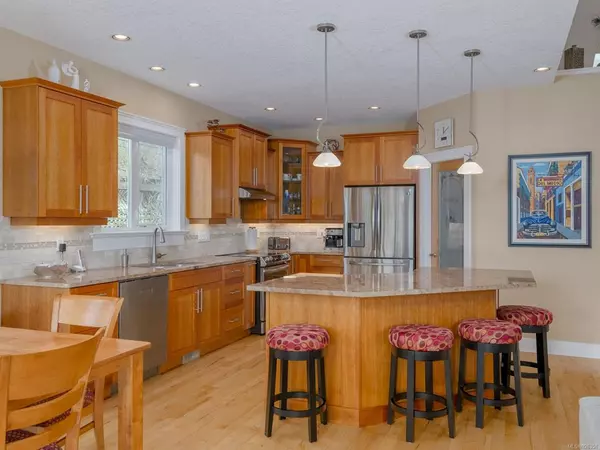$1,269,900
$1,269,900
For more information regarding the value of a property, please contact us for a free consultation.
3 Beds
3 Baths
1,881 SqFt
SOLD DATE : 06/14/2023
Key Details
Sold Price $1,269,900
Property Type Single Family Home
Sub Type Single Family Detached
Listing Status Sold
Purchase Type For Sale
Square Footage 1,881 sqft
Price per Sqft $675
MLS Listing ID 926358
Sold Date 06/14/23
Style Main Level Entry with Upper Level(s)
Bedrooms 3
Rental Info Unrestricted
Year Built 2010
Annual Tax Amount $3,759
Tax Year 2022
Lot Size 8,276 Sqft
Acres 0.19
Property Description
This beautiful custom built home backs onto the 10th green of Morningstar Golf Course w/ views of Mt. Arrowsmith. It consists of approx. 1900 sq. ft. w/ 3-beds & 3-baths. There are hardwood floors throughout the home, a gas fireplace, lrg windows, granite countertops, & Hunter Douglas blinds. The primary bedroom features a tray ceiling & a 5-piece ensuite w/ an air tub & there is also a bonus room w/ a full bathroom. The kitchen has a walk-in pantry & kitchen appliances that were replaced 2 years ago. Enjoy the views in the south-facing backyard from the post & beam covered back patio w/ exposed wood, stamp concrete finishing, & a natural gas fire pit. The home also features HardiPlank exterior, new paint back in 2016 on the exterior, a 2 car garage, & a fully landscaped yard w/ a 4 zone irrigation system. Just a 2-min drive from the Island Highway to provide access to other destinations across Vancouver Island. (Measurements & data approximate & should be verified if important.)
Location
Province BC
County Nanaimo Regional District
Area Pq French Creek
Direction North
Rooms
Basement Crawl Space
Main Level Bedrooms 2
Kitchen 1
Interior
Heating Natural Gas
Cooling Air Conditioning
Fireplaces Number 1
Fireplaces Type Gas
Fireplace 1
Laundry In House
Exterior
Garage Spaces 2.0
View Y/N 1
View Mountain(s)
Roof Type Fibreglass Shingle
Total Parking Spaces 6
Building
Lot Description Central Location, Easy Access, Irrigation Sprinkler(s), Landscaped, Marina Nearby, On Golf Course, Quiet Area, Recreation Nearby, Shopping Nearby
Building Description Cement Fibre, Main Level Entry with Upper Level(s)
Faces North
Foundation Poured Concrete
Sewer Sewer Connected
Water Municipal
Structure Type Cement Fibre
Others
Tax ID 018-050-301
Ownership Freehold
Pets Allowed Aquariums, Birds, Caged Mammals, Cats, Dogs
Read Less Info
Want to know what your home might be worth? Contact us for a FREE valuation!

Our team is ready to help you sell your home for the highest possible price ASAP
Bought with One Percent Realty Ltd.
“My job is to find and attract mastery-based agents to the office, protect the culture, and make sure everyone is happy! ”

