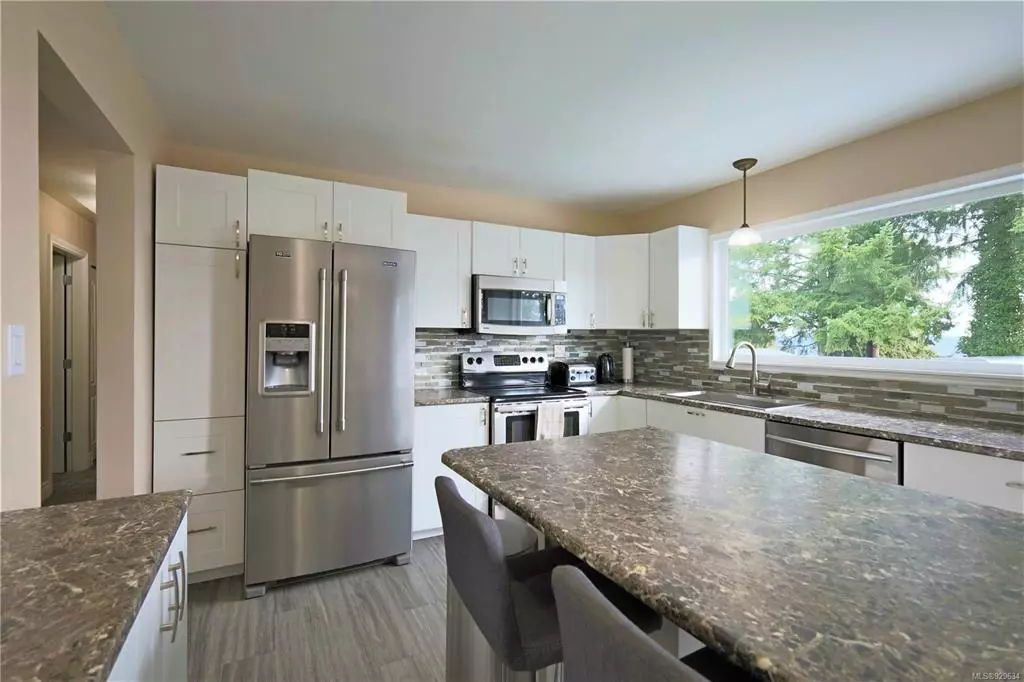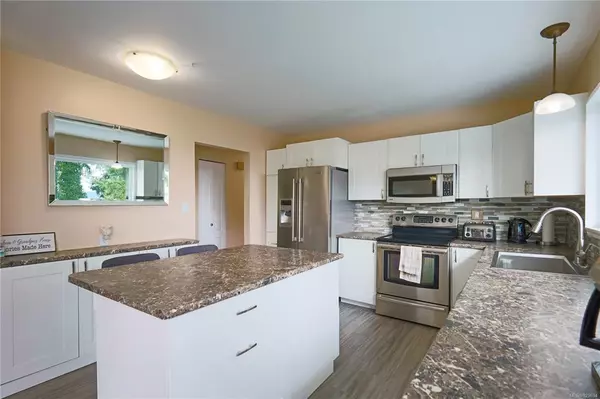$717,400
$719,800
0.3%For more information regarding the value of a property, please contact us for a free consultation.
4 Beds
3 Baths
2,013 SqFt
SOLD DATE : 06/02/2023
Key Details
Sold Price $717,400
Property Type Single Family Home
Sub Type Single Family Detached
Listing Status Sold
Purchase Type For Sale
Square Footage 2,013 sqft
Price per Sqft $356
MLS Listing ID 929634
Sold Date 06/02/23
Style Split Entry
Bedrooms 4
Rental Info Unrestricted
Year Built 1975
Annual Tax Amount $4,658
Tax Year 2022
Lot Size 8,712 Sqft
Acres 0.2
Property Description
Beautiful family home in immaculate condition located in a wonderful, quiet neighborhood. 26x17, wired SHOP with a 9 ft door and 10ft ceilings. Bright and modern new kitchen with center island and stainless appliances. Ocean views from the kitchen, dining room and entertainment sized sundeck. The main living areas have fresh new carpets throughout. 3 bedrooms up and the primary features an ensuite. Your family is going to love the walk out lower level with a family room, 3-piece bathroom, 4th bedroom (could easily be a 5 bdrm home) and easy access to the large, flat .20 acre fenced yard. Attached single garage, excellent RV parking, extra storage under the deck and private hot tub area. R-60 attic insulation, vinyl windows, electric forced air furnace, gas fireplace in the living room and wood stove in the family room keep this home cozy. Walking distance to schools, Merecroft Village shopping, movies and parks. Pride of ownership is evident throughout the home and property.
Location
Province BC
County Campbell River, City Of
Area Cr Campbell River Central
Zoning R1
Direction West
Rooms
Other Rooms Storage Shed, Workshop
Basement Finished, Full, Walk-Out Access, With Windows
Main Level Bedrooms 3
Kitchen 1
Interior
Interior Features Storage, Workshop
Heating Electric, Forced Air
Cooling None
Flooring Carpet, Mixed, Tile, Wood
Fireplaces Number 2
Fireplaces Type Family Room, Gas, Living Room, Wood Stove
Fireplace 1
Window Features Insulated Windows,Vinyl Frames,Window Coverings
Appliance Dishwasher, F/S/W/D, Hot Tub
Laundry In House
Exterior
Exterior Feature Balcony/Deck, Fencing: Full
Garage Spaces 3.0
View Y/N 1
View Mountain(s), Ocean
Roof Type Asphalt Shingle
Total Parking Spaces 6
Building
Lot Description Central Location, Recreation Nearby, Shopping Nearby, Sidewalk
Building Description Cement Fibre,Insulation: Ceiling,Insulation: Walls,Stucco & Siding, Split Entry
Faces West
Foundation Poured Concrete
Sewer Sewer Connected
Water Municipal
Additional Building Potential
Structure Type Cement Fibre,Insulation: Ceiling,Insulation: Walls,Stucco & Siding
Others
Tax ID 003-318-982
Ownership Freehold
Pets Description Aquariums, Birds, Caged Mammals, Cats, Dogs
Read Less Info
Want to know what your home might be worth? Contact us for a FREE valuation!

Our team is ready to help you sell your home for the highest possible price ASAP
Bought with Real Broker B.C. Ltd.

“My job is to find and attract mastery-based agents to the office, protect the culture, and make sure everyone is happy! ”





