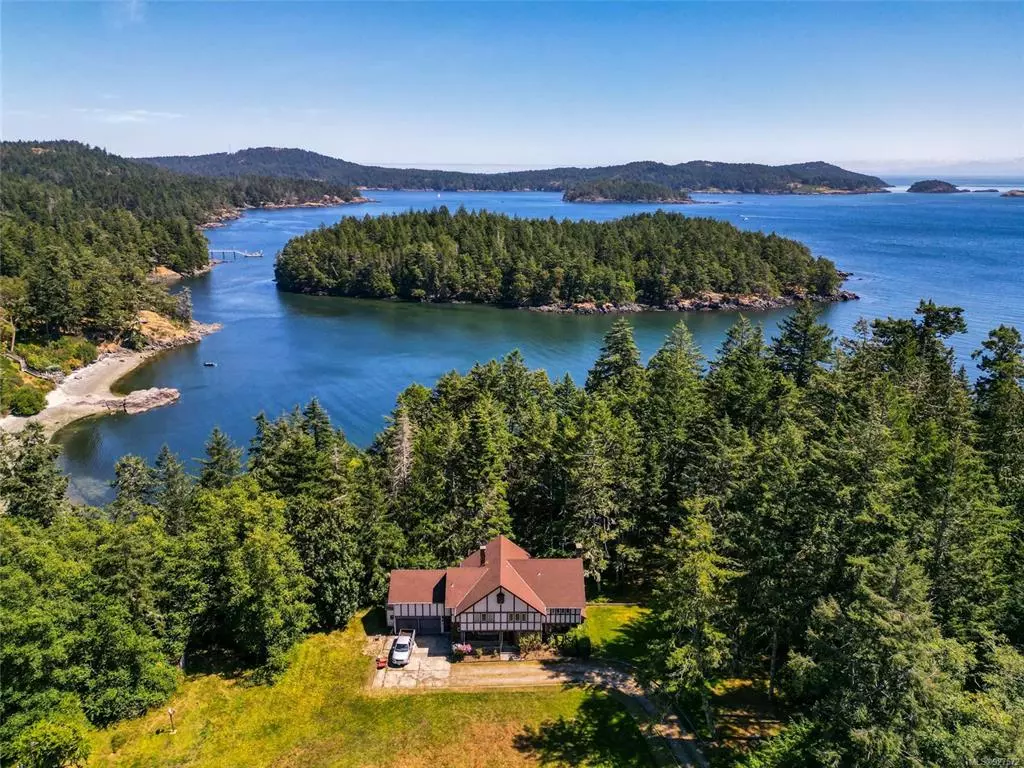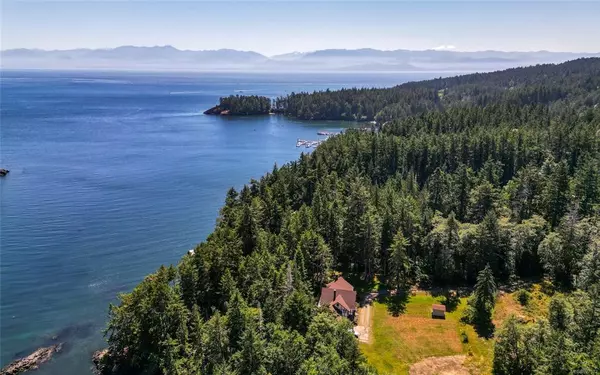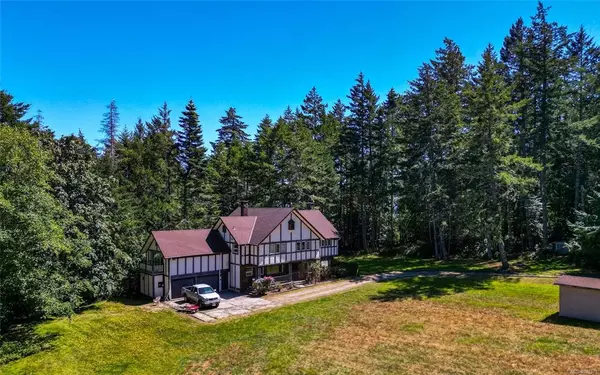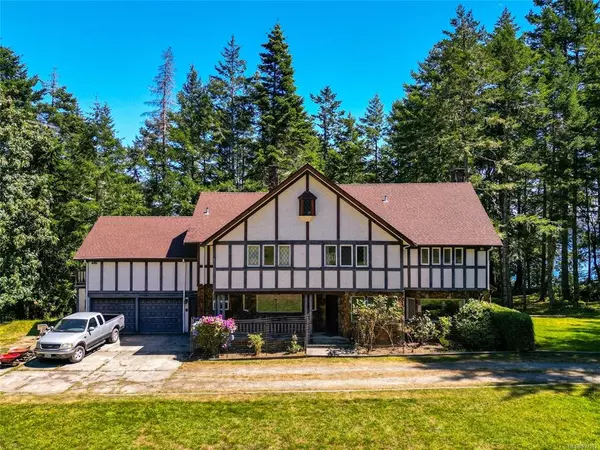$2,900,000
$3,200,000
9.4%For more information regarding the value of a property, please contact us for a free consultation.
4 Beds
3 Baths
3,850 SqFt
SOLD DATE : 05/15/2023
Key Details
Sold Price $2,900,000
Property Type Single Family Home
Sub Type Single Family Detached
Listing Status Sold
Purchase Type For Sale
Square Footage 3,850 sqft
Price per Sqft $753
MLS Listing ID 927572
Sold Date 05/15/23
Style Main Level Entry with Lower/Upper Lvl(s)
Bedrooms 4
Rental Info Unrestricted
Year Built 1977
Annual Tax Amount $7,302
Tax Year 2022
Lot Size 10.000 Acres
Acres 10.0
Property Description
Welcome to your own private paradise! This stunning 10-acre property boasts breathtaking west coast waterfront and is surrounded by dense, lush forest for ultimate privacy. The older 4-bedroom home is filled with character and charm, ready for your updates. As you step inside, you'll be greeted by a grand floor plan, with plenty of natural light flooding in from the numerous windows. Enjoy multiple fireplaces, perfect for curling up in front of on cool evenings. With four bedrooms and three bathrooms, there's plenty of room for you and your loved ones to spread out and relax. Three of the bedrooms features their own oceanside deck. Step outside and take in the breathtaking forest & ocean views from the sprawling deck. The property boasts over 600 feet of water frontage, offering the perfect spot for fishing, swimming, or simply enjoying the beauty of nature. This is a once-in-a-lifetime opportunity to own a piece of west coast paradise. Don't miss out on the chance to make it yours!
Location
Province BC
County Capital Regional District
Area Sk Becher Bay
Direction East
Rooms
Basement Crawl Space, Not Full Height
Kitchen 1
Interior
Interior Features Cathedral Entry
Heating Baseboard
Cooling None
Flooring Carpet, Wood
Fireplaces Number 3
Fireplaces Type Family Room, Living Room, Primary Bedroom, Wood Burning
Fireplace 1
Window Features Aluminum Frames,Wood Frames
Appliance F/S/W/D
Laundry In House
Exterior
Exterior Feature Balcony/Deck
Waterfront Description Ocean
View Y/N 1
View Ocean
Roof Type Fibreglass Shingle
Handicap Access Ground Level Main Floor
Total Parking Spaces 4
Building
Lot Description Marina Nearby, Park Setting, Private, Rural Setting, Walk on Waterfront
Building Description Frame Wood,Stone, Main Level Entry with Lower/Upper Lvl(s)
Faces East
Foundation Poured Concrete
Sewer Septic System
Water Cistern, Well: Drilled
Structure Type Frame Wood,Stone
Others
Restrictions ALR: Yes
Tax ID 008-413-835
Ownership Freehold
Acceptable Financing Purchaser To Finance
Listing Terms Purchaser To Finance
Pets Allowed Aquariums, Birds, Caged Mammals, Cats, Dogs
Read Less Info
Want to know what your home might be worth? Contact us for a FREE valuation!

Our team is ready to help you sell your home for the highest possible price ASAP
Bought with Real Broker B.C. Ltd.
“My job is to find and attract mastery-based agents to the office, protect the culture, and make sure everyone is happy! ”





