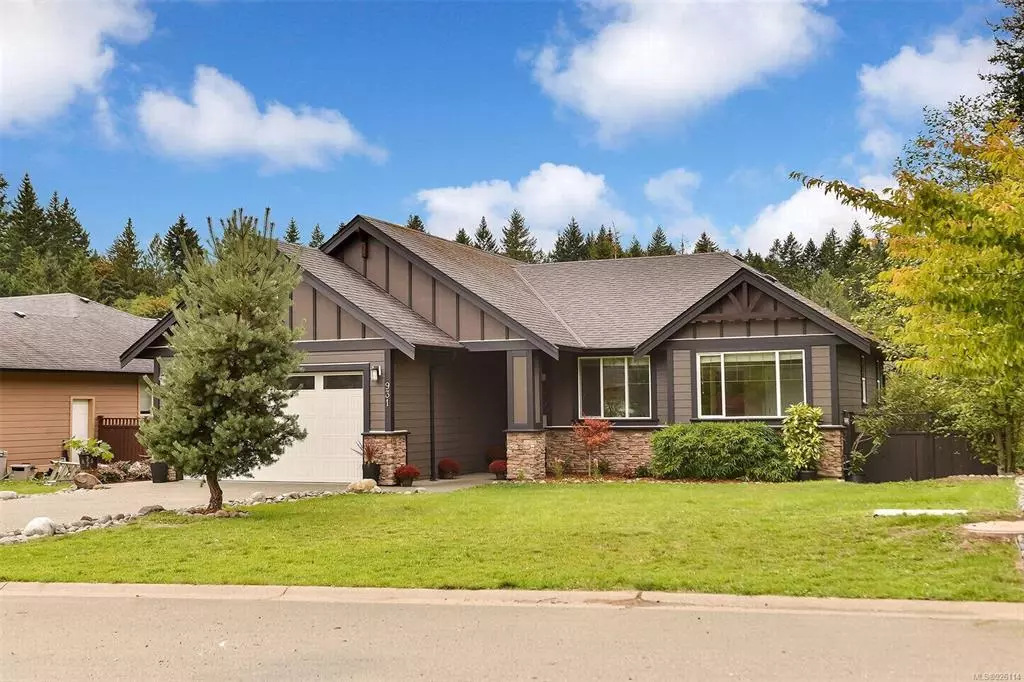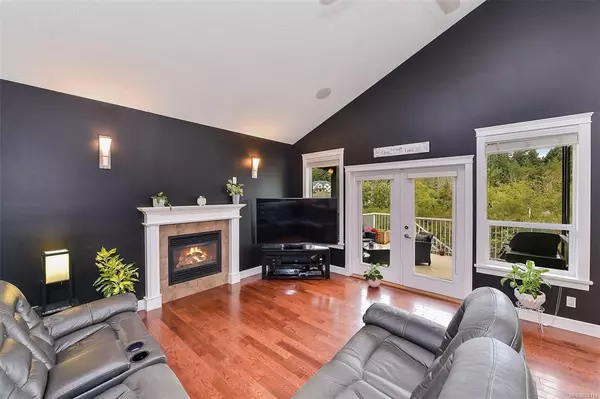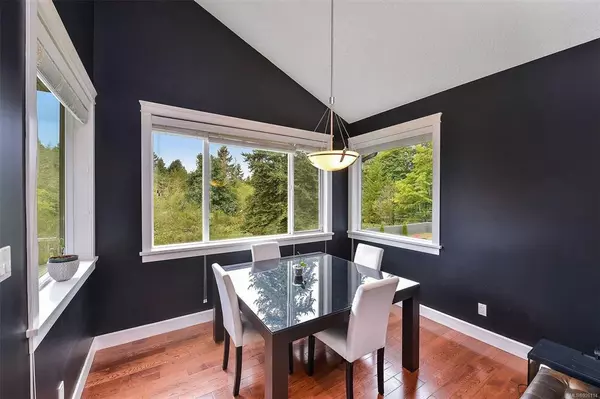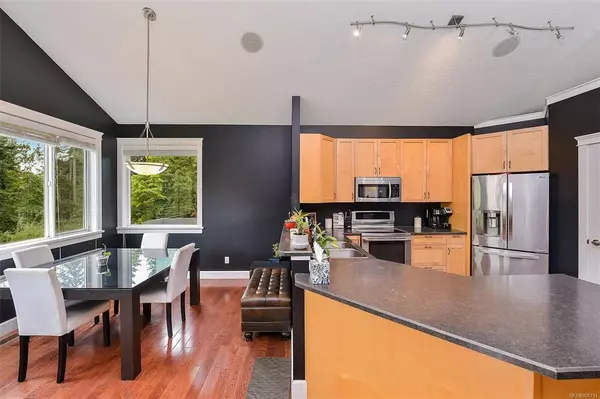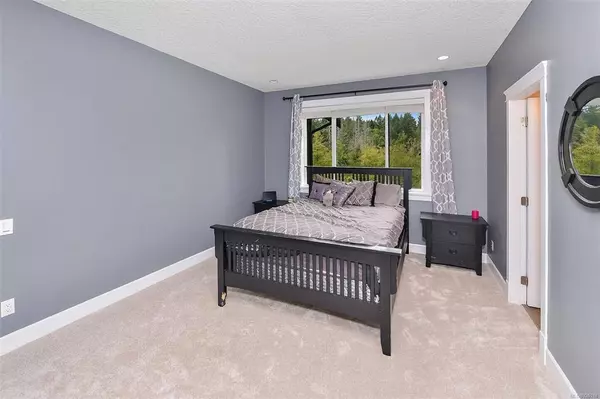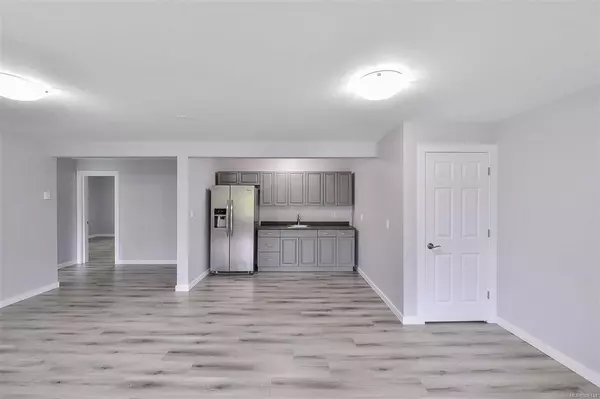$999,888
$999,888
For more information regarding the value of a property, please contact us for a free consultation.
6 Beds
3 Baths
2,805 SqFt
SOLD DATE : 05/01/2023
Key Details
Sold Price $999,888
Property Type Single Family Home
Sub Type Single Family Detached
Listing Status Sold
Purchase Type For Sale
Square Footage 2,805 sqft
Price per Sqft $356
Subdivision Mill Springs
MLS Listing ID 926114
Sold Date 05/01/23
Style Main Level Entry with Lower Level(s)
Bedrooms 6
HOA Fees $13/mo
Rental Info Unrestricted
Year Built 2010
Annual Tax Amount $4,590
Tax Year 2022
Lot Size 8,712 Sqft
Acres 0.2
Property Description
VIRTUAL O/H--> HD VIDEO, 3D WALK-THRU, AERIAL, PHOTOS & FLOOR PLAN online. Welcome to Mill Springs in beautiful Mill Bay! If you're looking for like new 5-6bd 3bth 2800sqft+ 2010 Built home that's located in a tranquil park-like setting at the end of the culdesac, this is the one! Bring the inlaws as the lower level is perfect for extended family or occupy the whole home, flexible floor plan! Easy living as it looks like a rancher but has a fully finished lower level w/8ft ceilings. Main offers beautiful views, open concept living room w/cozy gas FP/kitchen & dining area w/vaulted ceilings, 3 spacious bedrooms w/new carpets/paint, 4pce bath, laundry & storage. Lower offers a beautifully designed 2-3bdrm inlaw accommodation for the extended family, kitchen area (cabinets/fridge), 4pce bath, & storage. Amazing location, steps to trails, parks, minutes to lake/ocean & all amenities plus only 20 minutes to the Westshore! Bonus: Fully fenced back yard, irrigation system & 2 car garage!
Location
Province BC
County Cowichan Valley Regional District
Area Ml Mill Bay
Direction Northeast
Rooms
Basement Finished, Full, Walk-Out Access, With Windows
Main Level Bedrooms 3
Kitchen 2
Interior
Interior Features Closet Organizer, Dining/Living Combo, Storage, Vaulted Ceiling(s)
Heating Baseboard, Electric, Forced Air, Natural Gas
Cooling None
Flooring Carpet, Laminate, Mixed, Tile, Wood
Fireplaces Number 1
Fireplaces Type Gas, Living Room
Fireplace 1
Appliance F/S/W/D
Laundry In House
Exterior
Exterior Feature Balcony/Deck, Balcony/Patio, Fenced, Sprinkler System
Garage Spaces 2.0
Utilities Available Natural Gas To Lot, Underground Utilities
View Y/N 1
View Valley
Roof Type Fibreglass Shingle
Handicap Access Accessible Entrance, Primary Bedroom on Main
Total Parking Spaces 6
Building
Lot Description Central Location, Cleared, Cul-de-sac, Easy Access, Family-Oriented Neighbourhood, Landscaped, No Through Road, Park Setting, Quiet Area, Rectangular Lot, Serviced
Building Description Cement Fibre, Main Level Entry with Lower Level(s)
Faces Northeast
Story 2
Foundation Slab
Sewer Sewer Connected
Water Cooperative
Structure Type Cement Fibre
Others
Tax ID 027-576-108
Ownership Freehold/Strata
Pets Description Aquariums, Birds, Caged Mammals, Cats, Dogs
Read Less Info
Want to know what your home might be worth? Contact us for a FREE valuation!

Our team is ready to help you sell your home for the highest possible price ASAP
Bought with RE/MAX Generation - The Neal Estate Group

“My job is to find and attract mastery-based agents to the office, protect the culture, and make sure everyone is happy! ”
