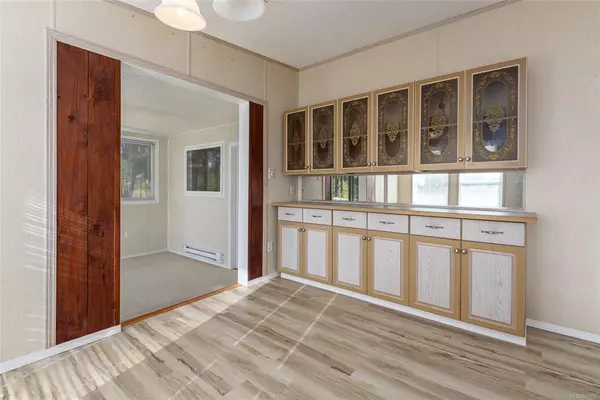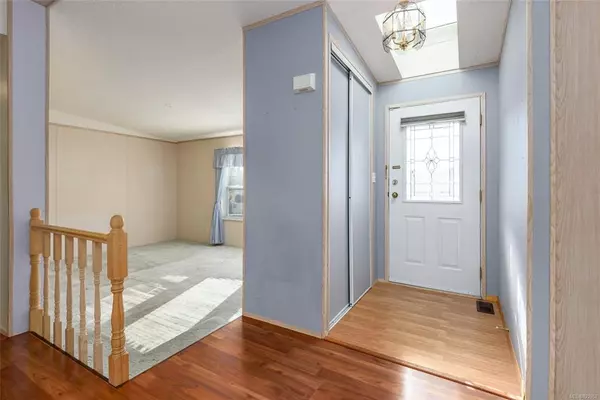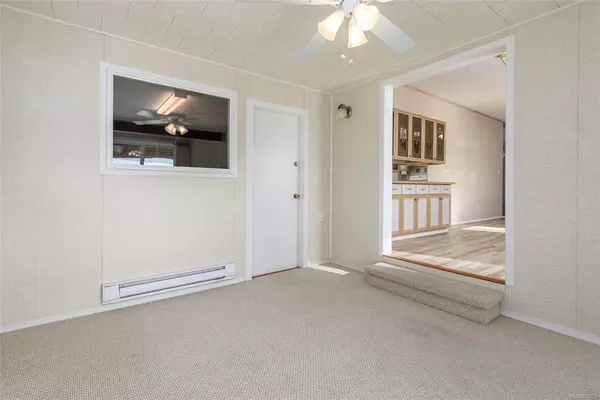$350,000
$379,000
7.7%For more information regarding the value of a property, please contact us for a free consultation.
3 Beds
2 Baths
1,767 SqFt
SOLD DATE : 04/20/2023
Key Details
Sold Price $350,000
Property Type Manufactured Home
Sub Type Manufactured Home
Listing Status Sold
Purchase Type For Sale
Square Footage 1,767 sqft
Price per Sqft $198
Subdivision Valley Vista Estates
MLS Listing ID 922952
Sold Date 04/20/23
Style Rancher
Bedrooms 3
HOA Fees $527/mo
Rental Info No Rentals
Year Built 1994
Annual Tax Amount $1,659
Tax Year 2022
Property Description
One of the larger units in the desirable Valley Vista Estates complex, this 3 bedroom home has been well cared for over the years, and has only been lived in by the original owners. Conveniently located next to the Park office, this home had an addition constructed, adding a Family room and Workshop for the handyman and a gazebo covered South facing deck. With greenspace in behind, this unit boasts panoramic mountain views, with gorgeous bright orange sunset skies. The entire unit is light and bright, the kitchen has a nook area adjoining it with a triple skylight and new vinyl plank flooring. The spacious Living room is across from a nook eating area, or it could be a perfect spot for a TV room or office space. There are 2 full bathrooms, with an ensuite with a double shower. Features include
an irrigation system for summer watering, a storage space off the carport, and this unit has been well cared for from Day 1 and is move
in ready. Park approval for new residents is required.
Location
Province BC
County Courtenay, City Of
Area Cv Courtenay East
Zoning MH-2
Direction Southeast
Rooms
Basement None
Main Level Bedrooms 3
Kitchen 1
Interior
Heating Forced Air, Natural Gas
Cooling None
Flooring Mixed
Appliance Dishwasher, F/S/W/D
Laundry In House
Exterior
Carport Spaces 1
Amenities Available Clubhouse
View Y/N 1
View Mountain(s)
Roof Type Asphalt Shingle
Total Parking Spaces 2
Building
Lot Description Central Location, Cul-de-sac, Recreation Nearby, Shopping Nearby
Building Description Frame Wood,Insulation: Ceiling,Insulation: Walls,Vinyl Siding, Rancher
Faces Southeast
Foundation Block
Sewer Sewer Connected
Water Municipal
Additional Building None
Structure Type Frame Wood,Insulation: Ceiling,Insulation: Walls,Vinyl Siding
Others
Restrictions Unknown
Ownership Pad Rental
Pets Allowed Aquariums, Birds, Caged Mammals, Cats, Dogs
Read Less Info
Want to know what your home might be worth? Contact us for a FREE valuation!

Our team is ready to help you sell your home for the highest possible price ASAP
Bought with Royal LePage-Comox Valley (CV)
“My job is to find and attract mastery-based agents to the office, protect the culture, and make sure everyone is happy! ”





