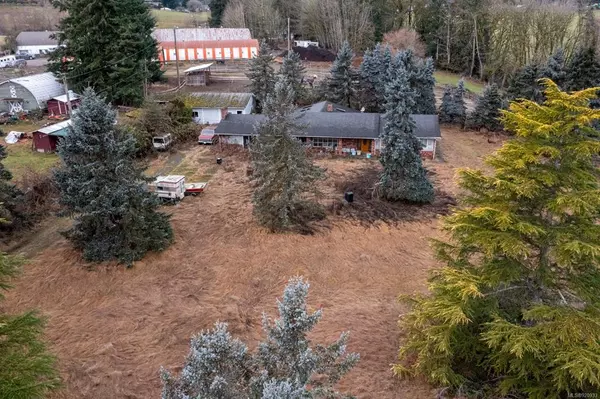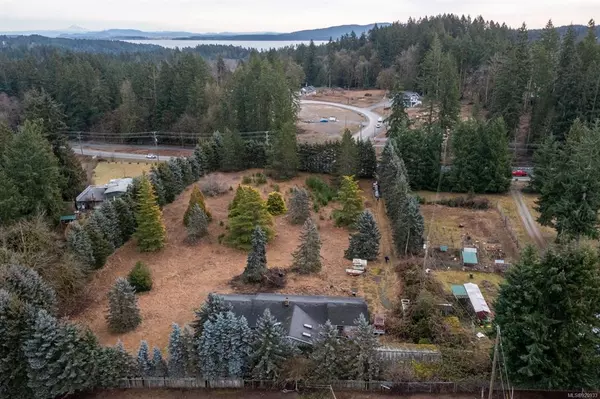$791,441
$849,900
6.9%For more information regarding the value of a property, please contact us for a free consultation.
3 Beds
2 Baths
2,866 SqFt
SOLD DATE : 03/31/2023
Key Details
Sold Price $791,441
Property Type Single Family Home
Sub Type Single Family Detached
Listing Status Sold
Purchase Type For Sale
Square Footage 2,866 sqft
Price per Sqft $276
MLS Listing ID 920933
Sold Date 03/31/23
Style Rancher
Bedrooms 3
Rental Info Unrestricted
Year Built 1974
Annual Tax Amount $2,948
Tax Year 2022
Lot Size 2.040 Acres
Acres 2.04
Property Description
Court ordered sale, as is where is. This 3 bedroom+den, 3 bathroom rancher with detached garage/workshop sits atop a 2.04 acre flat, usable lot. This expansive 2866 sqft home is very private and features a multitude of windows to allow for optimal natural sunlight. The kitchen is spacious with plenty of cabinetry and counterspace, as well as a center island for all your cooking needs. Entertain guests in the open concept dining/family room areas or hold a dinner in the formal dinning room that is adjacent. Warm up on those cold winter nights in front of your wood burning fireplaces in the living room or extra large den. The primary bedroom with it's own ensuite, 2 more bedrooms, a main bath and laundry room complete this sprawling rancher. A large 750sqft detached workshop sits conveniently next to the home for all your hobby/storage needs. Located only minutes from all major amenities and Brentwood Bay ferries. All measurements are approximate and should be verified if important.
Location
Province BC
County Duncan, City Of
Area Ml Mill Bay
Direction See Remarks
Rooms
Other Rooms Workshop
Basement None
Main Level Bedrooms 3
Kitchen 1
Interior
Interior Features French Doors, Workshop
Heating Baseboard, Electric
Cooling None
Flooring Basement Slab
Fireplaces Number 2
Fireplaces Type Wood Burning
Fireplace 1
Window Features Aluminum Frames,Insulated Windows,Window Coverings
Laundry In House
Exterior
Garage Spaces 1.0
Utilities Available Cable To Lot, Electricity To Lot, Garbage, Phone To Lot, Recycling
Roof Type Asphalt Shingle
Handicap Access Accessible Entrance, Ground Level Main Floor, No Step Entrance, Primary Bedroom on Main, Wheelchair Friendly
Total Parking Spaces 8
Building
Lot Description Acreage, Cleared, Easy Access, Level, Private, Quiet Area, Recreation Nearby, Shopping Nearby
Building Description Brick,Frame Wood,Insulation All,Stone, Rancher
Faces See Remarks
Foundation Poured Concrete
Sewer Septic System
Water Well: Drilled
Structure Type Brick,Frame Wood,Insulation All,Stone
Others
Tax ID 002-672-090
Ownership Freehold
Pets Description Aquariums, Birds, Caged Mammals, Cats, Dogs
Read Less Info
Want to know what your home might be worth? Contact us for a FREE valuation!

Our team is ready to help you sell your home for the highest possible price ASAP
Bought with Coldwell Banker Oceanside Real Estate

“My job is to find and attract mastery-based agents to the office, protect the culture, and make sure everyone is happy! ”





