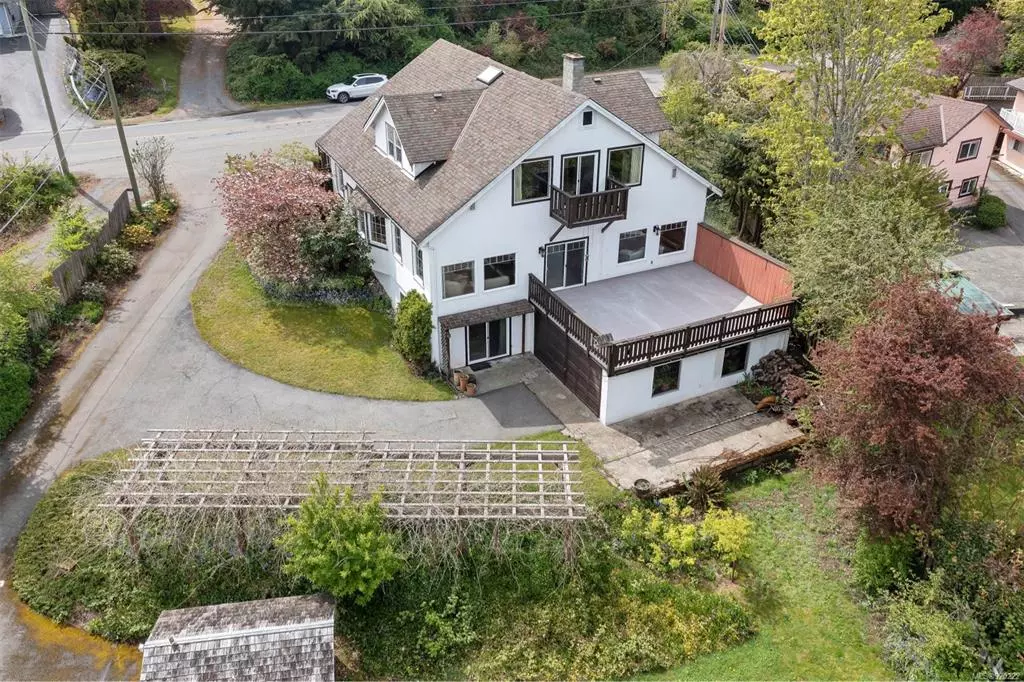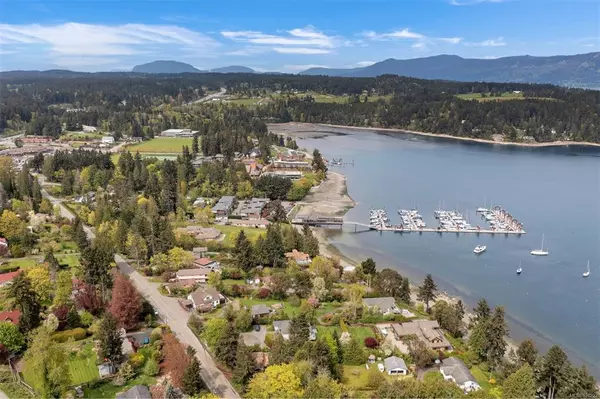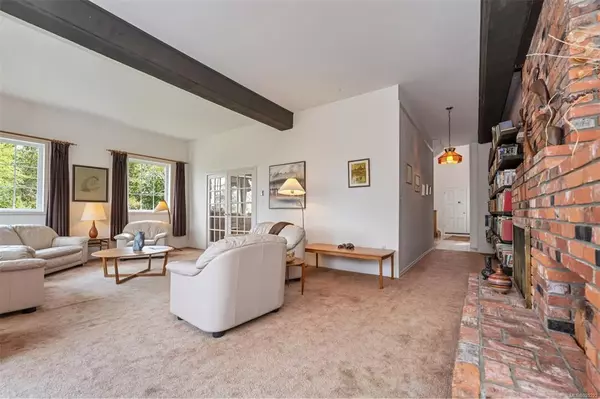$740,000
$799,900
7.5%For more information regarding the value of a property, please contact us for a free consultation.
4 Beds
3 Baths
3,489 SqFt
SOLD DATE : 03/01/2023
Key Details
Sold Price $740,000
Property Type Single Family Home
Sub Type Single Family Detached
Listing Status Sold
Purchase Type For Sale
Square Footage 3,489 sqft
Price per Sqft $212
MLS Listing ID 920222
Sold Date 03/01/23
Style Main Level Entry with Lower/Upper Lvl(s)
Bedrooms 4
Rental Info Unrestricted
Year Built 1925
Annual Tax Amount $3,547
Tax Year 2022
Lot Size 0.280 Acres
Acres 0.28
Property Description
Welcome to 2625 Mill Bay Road. Take ownership in a little bit of Mill Bay’s history with this approx. 1925 home which has a strip leading to the high bank waterfront. With beautiful sunrises to the east and reflection of sunsets over the bay in the evenings makes for a stunning spot. Looking for a place to have 35 over for Christmas Dinner this has been done. Open living room with a fireplace & energy efficient woodstove in the family room this is more than a house but a home. Enjoy beautiful views from the huge entertaining sized deck. Upstairs, 3 good size bedrooms including, the primary which has an ensuite with walk-in shower & sauna. Downstairs the kids will enjoy the games room & the parents have an antique style wine cellar. Close to Mill Bay center for all your shopping needs & Brentwood college. If you are looking for something that is a one-of-a-kind property, this might just be the perfect fit. Selling REALTOR has full info package that must be reviewed before any showings.
Location
Province BC
County Cowichan Valley Regional District
Area Ml Mill Bay
Zoning R-3
Direction West
Rooms
Basement Partial, Walk-Out Access, With Windows
Main Level Bedrooms 1
Kitchen 1
Interior
Heating Baseboard
Cooling None
Fireplaces Number 1
Fireplaces Type Wood Stove
Fireplace 1
Laundry In House
Exterior
Garage Spaces 1.0
Waterfront 1
Waterfront Description Ocean
View Y/N 1
View Ocean
Roof Type Fibreglass Shingle
Total Parking Spaces 4
Building
Lot Description Marina Nearby, Recreation Nearby, Shopping Nearby
Building Description Frame Wood,Insulation: Ceiling,Insulation: Walls,Stucco, Main Level Entry with Lower/Upper Lvl(s)
Faces West
Foundation Poured Concrete
Sewer Septic System
Water Regional/Improvement District
Architectural Style Heritage
Structure Type Frame Wood,Insulation: Ceiling,Insulation: Walls,Stucco
Others
Tax ID 000-836-532
Ownership Freehold
Pets Description Aquariums, Birds, Caged Mammals, Cats, Dogs
Read Less Info
Want to know what your home might be worth? Contact us for a FREE valuation!

Our team is ready to help you sell your home for the highest possible price ASAP
Bought with Holmes Realty Ltd

“My job is to find and attract mastery-based agents to the office, protect the culture, and make sure everyone is happy! ”





