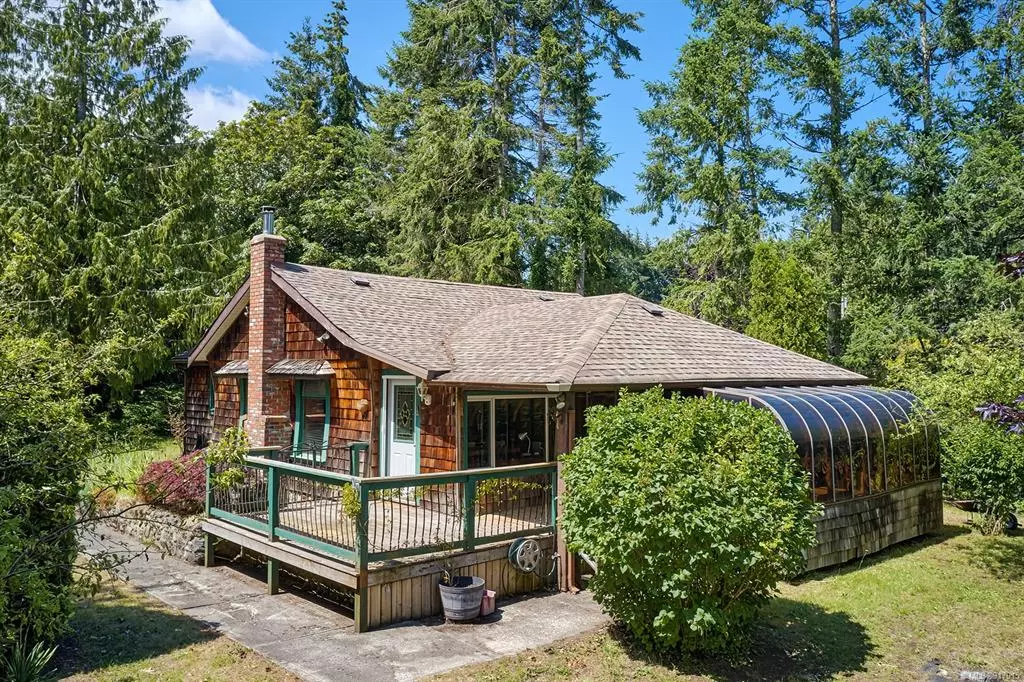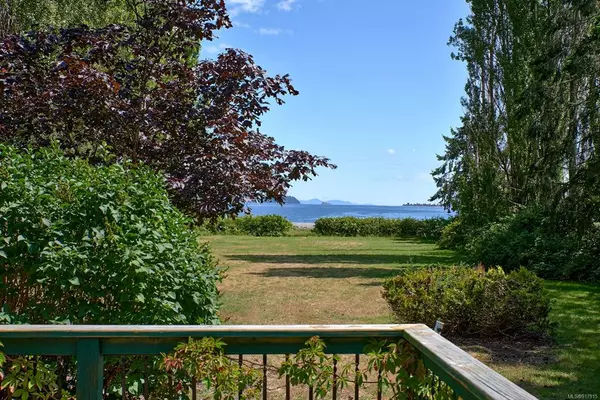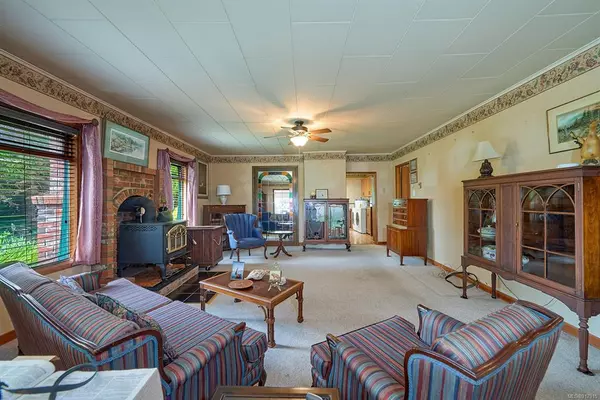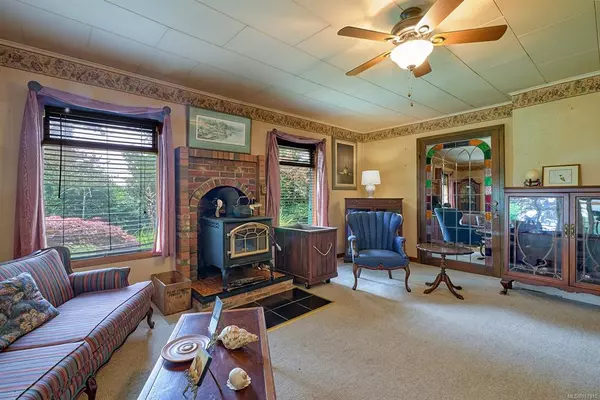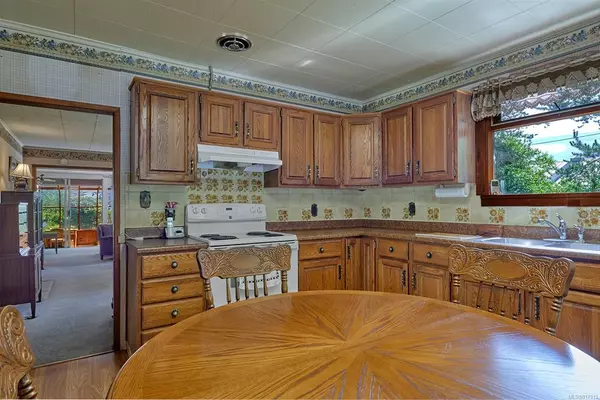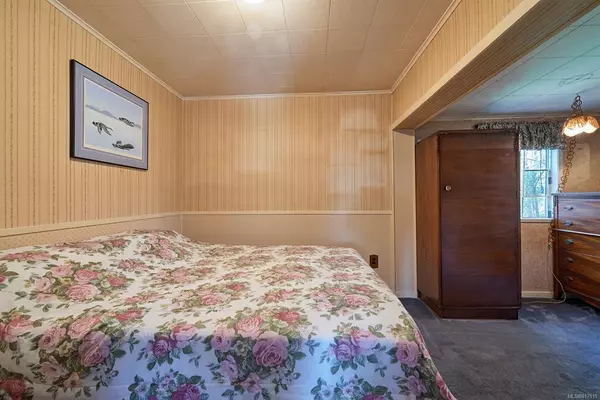$550,000
$649,000
15.3%For more information regarding the value of a property, please contact us for a free consultation.
2 Beds
1 Bath
1,280 SqFt
SOLD DATE : 02/28/2023
Key Details
Sold Price $550,000
Property Type Single Family Home
Sub Type Single Family Detached
Listing Status Sold
Purchase Type For Sale
Square Footage 1,280 sqft
Price per Sqft $429
MLS Listing ID 917915
Sold Date 02/28/23
Style Rancher
Bedrooms 2
Rental Info Unrestricted
Year Built 1930
Annual Tax Amount $2,555
Tax Year 2022
Lot Size 0.760 Acres
Acres 0.76
Property Description
**OCEAN VIEWS Gingerbread Cottage** nestled in the trees. Cute + Cozy approx 1280 sq ft,2 BR/1 BATH with easy access to the shoreline in front. Picture a quaint cottage home somewhere in the south of England set back on a charming, very private.76 acre yard abundant w/mature shrubs & trees. Enjoy your morning coffee or evening drinks on the sunny patio with Oceanviews overlooking Fanny Bay, Chrome Lighthouse, & distant coastal mountains. As you enter the home you are charmed by the spacious open living room with attached sun solarium, wood-burning fireplace for chilly winter nights & the bright country kitchen with plenty of cupboards. Ideal for recreational use, full-time living or rental. RV parking Use as a weekend get-away or live in the home while you build your new main home of choice. Perfect for a contractor looking to renovate, or a weekend warrior wanting to put some sweat equity into a property with great potential. Occupy, enjoy & improve over time! Lot's of potential here!
Location
Province BC
County Comox Valley Regional District
Area Cv Union Bay/Fanny Bay
Zoning CR-1
Direction Northeast
Rooms
Basement Crawl Space
Main Level Bedrooms 2
Kitchen 1
Interior
Interior Features Ceiling Fan(s), Storage, Workshop
Heating Baseboard, Electric
Cooling None
Fireplaces Number 1
Fireplaces Type Wood Stove
Fireplace 1
Window Features Garden Window(s),Wood Frames
Appliance Dishwasher, F/S/W/D
Laundry In House
Exterior
Exterior Feature Balcony/Deck
Waterfront Description Ocean
View Y/N 1
View Ocean
Roof Type Asphalt Shingle
Total Parking Spaces 6
Building
Building Description Insulation All,Shingle-Wood, Rancher
Faces Northeast
Foundation Poured Concrete
Sewer Septic System
Water Well: Shallow
Architectural Style Cottage/Cabin
Structure Type Insulation All,Shingle-Wood
Others
Tax ID 008-102-023
Ownership Freehold
Pets Allowed Aquariums, Birds, Caged Mammals, Cats, Dogs
Read Less Info
Want to know what your home might be worth? Contact us for a FREE valuation!

Our team is ready to help you sell your home for the highest possible price ASAP
Bought with Pemberton Holmes Ltd. (Pkvl)
“My job is to find and attract mastery-based agents to the office, protect the culture, and make sure everyone is happy! ”
