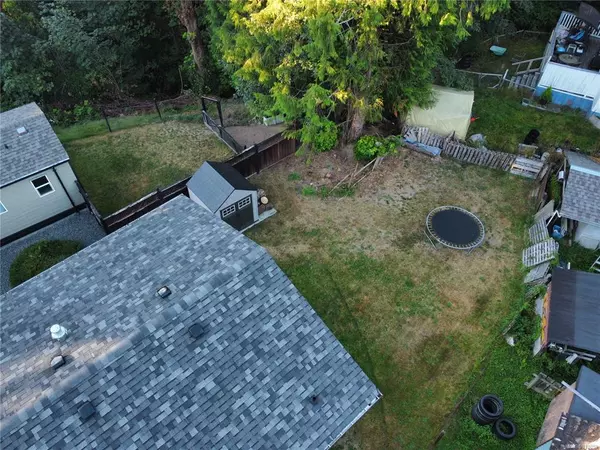$370,000
$389,900
5.1%For more information regarding the value of a property, please contact us for a free consultation.
3 Beds
2 Baths
1,264 SqFt
SOLD DATE : 01/31/2023
Key Details
Sold Price $370,000
Property Type Manufactured Home
Sub Type Manufactured Home
Listing Status Sold
Purchase Type For Sale
Square Footage 1,264 sqft
Price per Sqft $292
MLS Listing ID 918859
Sold Date 01/31/23
Style Rancher
Bedrooms 3
HOA Fees $457/mo
Rental Info Unrestricted
Year Built 2009
Annual Tax Amount $1,131
Tax Year 2021
Property Description
A rare find indeed. Beautiful 2009 Large Double Wide Manufactured home in the best Park in the Cowichan Valley. Minimal park rules and restrictions, family and pet friendly this location is the best. Minutes away from either Mill Bay Shopping centre and all its amenities or minutes from Shawnigan Lake, the Beach and the lifestyle our Valley has to offer.
Approx 1264 sq foot 3 bed 2 bath home awaits. All new appliances, newer roof, new heat pump/air conditioning unit, nice shed on poured pavement, quiet flat green space behind. Priced well below market value-compare to other parks that have higher pad fees, compare the beautiful modern home to what you can find, compare the location.
$480 mo fees after Jan 1 unless possession is prior then $457 mo, leasehold, great affordable value is here with a nice home in a nice spot.
Location
Province BC
County Cowichan Valley Regional District
Area Ml Mill Bay
Zoning R4
Direction West
Rooms
Other Rooms Storage Shed
Basement Crawl Space
Main Level Bedrooms 3
Kitchen 1
Interior
Interior Features Ceiling Fan(s), Dining Room, Dining/Living Combo, Eating Area, Storage, Vaulted Ceiling(s)
Heating Heat Pump, Propane
Cooling Air Conditioning
Flooring Carpet, Vinyl
Window Features Screens,Vinyl Frames
Appliance Dishwasher, Oven/Range Electric, Refrigerator
Laundry In Unit
Exterior
Exterior Feature Balcony/Deck, Fencing: Partial, Low Maintenance Yard
Utilities Available Cable To Lot, Compost, Electricity To Lot, Garbage, Phone To Lot, Recycling
Roof Type Asphalt Shingle
Handicap Access Ground Level Main Floor
Total Parking Spaces 2
Building
Lot Description Central Location, Cul-de-sac, Easy Access, Family-Oriented Neighbourhood, Level, Marina Nearby, Near Golf Course, No Through Road, Park Setting, Quiet Area, Recreation Nearby, Serviced, Shopping Nearby
Building Description Vinyl Siding, Rancher
Faces West
Foundation Pillar/Post/Pier
Sewer Sewer Connected
Water Municipal
Structure Type Vinyl Siding
Others
Ownership Pad Rental
Pets Description Cats, Dogs, Number Limit, Size Limit
Read Less Info
Want to know what your home might be worth? Contact us for a FREE valuation!

Our team is ready to help you sell your home for the highest possible price ASAP
Bought with RE/MAX Island Properties

“My job is to find and attract mastery-based agents to the office, protect the culture, and make sure everyone is happy! ”





