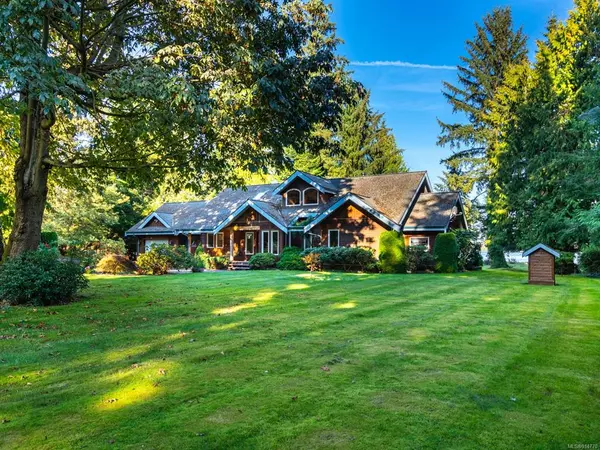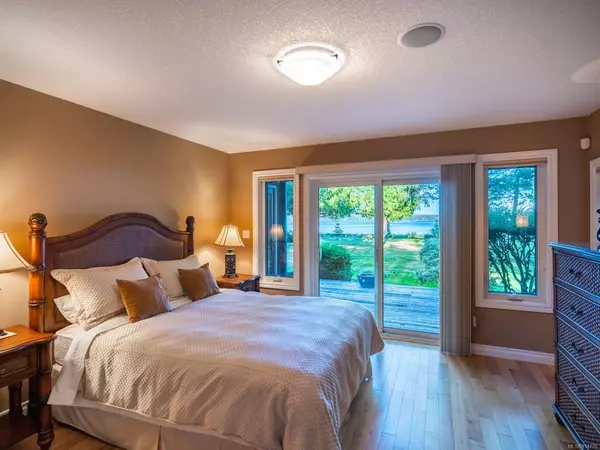$1,935,000
$1,998,000
3.2%For more information regarding the value of a property, please contact us for a free consultation.
4 Beds
4 Baths
3,513 SqFt
SOLD DATE : 01/04/2023
Key Details
Sold Price $1,935,000
Property Type Single Family Home
Sub Type Single Family Detached
Listing Status Sold
Purchase Type For Sale
Square Footage 3,513 sqft
Price per Sqft $550
MLS Listing ID 914770
Sold Date 01/04/23
Style Rancher
Bedrooms 4
Rental Info Unrestricted
Year Built 2007
Annual Tax Amount $6,973
Tax Year 2021
Lot Size 2.600 Acres
Acres 2.6
Property Description
WATERFRONT ACREAGE w/200 FT of OCEAN FRONTAGE! Beautiful 2.5 acre waterfront estate property w/West Coast Home, Dbl-Wide 2nd Home, & several outbuildings. Postcard-perfect views of Baynes Sound & Denman/Hornby Islands. 3 Bed+Bonus Room/3.5 Bath Main Home w/Great Rm encompassing Kitchen, Living & Dining Areas, Living Rm w/OH ceiling, heated wood flooring & woodstove, skylighted Custom Kitchen w/granite CTs & quality stainless appls, Dining Rm w/door to huge deck w/stunning views of Ship's Point, Mapleguard Point & Island Mtns, also 3 pc Bath, Laundry Rm, 4 pc Main Bath, Primary Suite w/deck access, WI closet & spa-inspired ensuite, 2nd Bedrm, Office/3rd Bedrm, & upper Loft/Bedrm w/Storage Rm, 2 pc Bath & WI closet. 2nd Home has 3 Bed/2 Baths, Living Room, Kitchen w/skylights, Nook w/OS windows, spacious Primary Suite, & skylighted Laundry Room. Outbldgs incl Sheds, powered Workshop, & OH RV Prkg. Easy access to shopping, amenities, outdoor activities, visit our website for more info.
Location
Province BC
County Courtenay, City Of
Area Cv Union Bay/Fanny Bay
Direction Northeast
Rooms
Other Rooms Storage Shed, Workshop
Basement Crawl Space
Main Level Bedrooms 3
Kitchen 1
Interior
Interior Features Ceiling Fan(s), Dining/Living Combo, Soaker Tub, Storage, Vaulted Ceiling(s), Workshop
Heating Hot Water, Radiant Floor
Cooling None
Flooring Hardwood, Tile
Fireplaces Number 1
Fireplaces Type Living Room, Wood Stove
Equipment Central Vacuum, Electric Garage Door Opener, Security System
Fireplace 1
Window Features Vinyl Frames
Appliance F/S/W/D, Jetted Tub, Microwave
Laundry In House
Exterior
Exterior Feature Balcony/Deck, Garden, Security System, Sprinkler System
Utilities Available Cable Available, Electricity To Lot, Garbage, Phone To Lot, Recycling
Waterfront Description Ocean
View Y/N 1
View Mountain(s), Ocean
Roof Type Asphalt Shingle
Handicap Access Accessible Entrance, Ground Level Main Floor, Primary Bedroom on Main, Wheelchair Friendly
Total Parking Spaces 4
Building
Lot Description Acreage, Easy Access, Irrigation Sprinkler(s), Landscaped, Level, Marina Nearby, No Through Road, Park Setting, Private, Quiet Area, Recreation Nearby, Rural Setting, Serviced, Walk on Waterfront
Building Description Frame Wood,Insulation All,Wood, Rancher
Faces Northeast
Foundation Poured Concrete
Sewer Septic System
Water Well: Drilled
Architectural Style West Coast
Additional Building Exists
Structure Type Frame Wood,Insulation All,Wood
Others
Tax ID 005-602-122
Ownership Freehold
Pets Allowed Aquariums, Birds, Caged Mammals, Cats, Dogs
Read Less Info
Want to know what your home might be worth? Contact us for a FREE valuation!

Our team is ready to help you sell your home for the highest possible price ASAP
Bought with Royal LePage-Comox Valley (CV)
“My job is to find and attract mastery-based agents to the office, protect the culture, and make sure everyone is happy! ”





