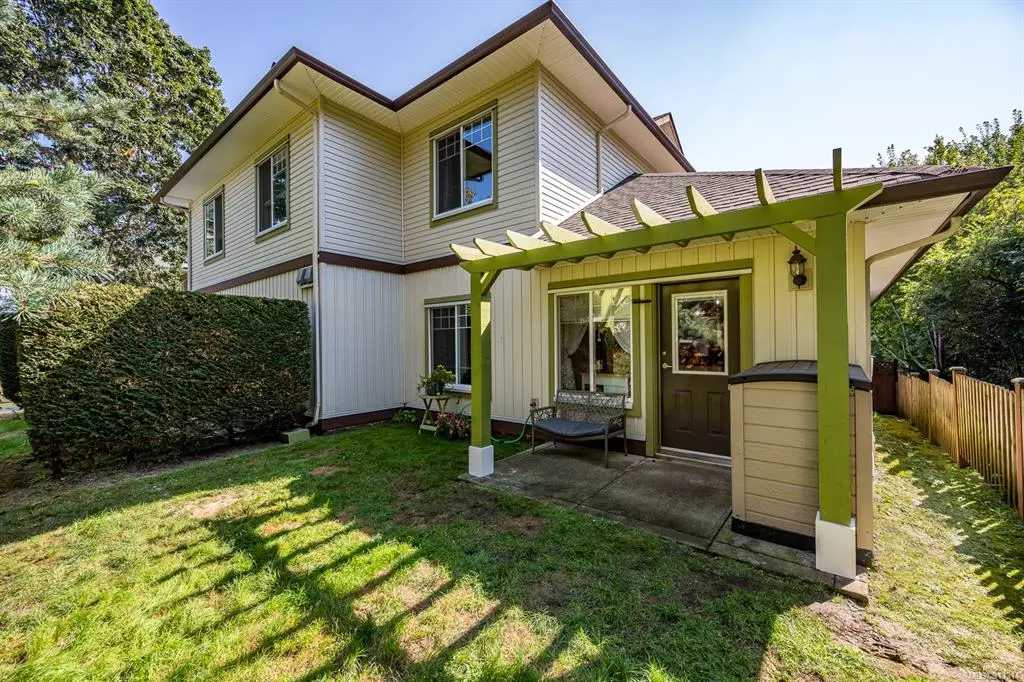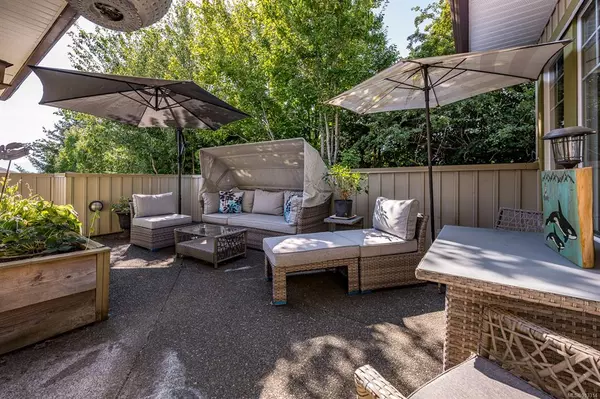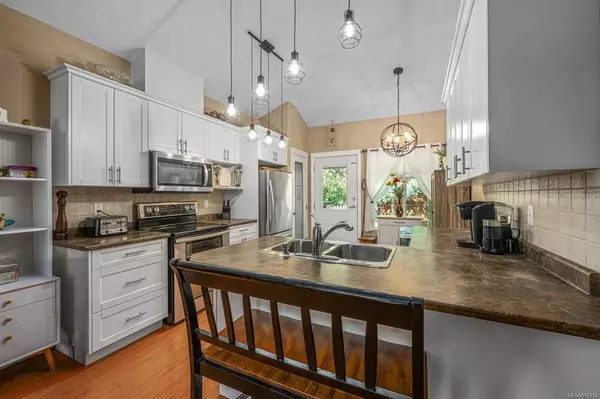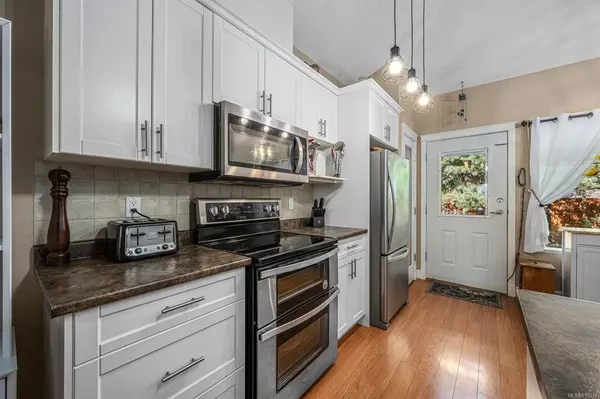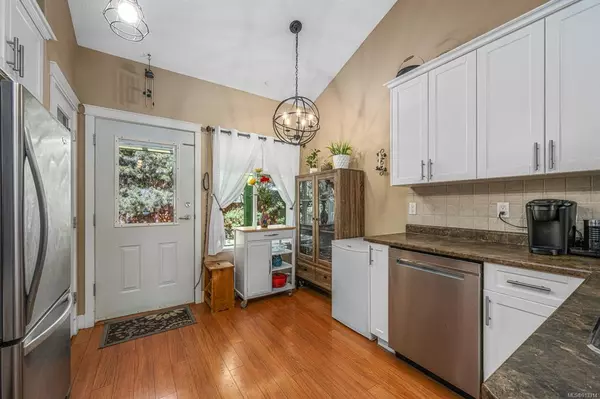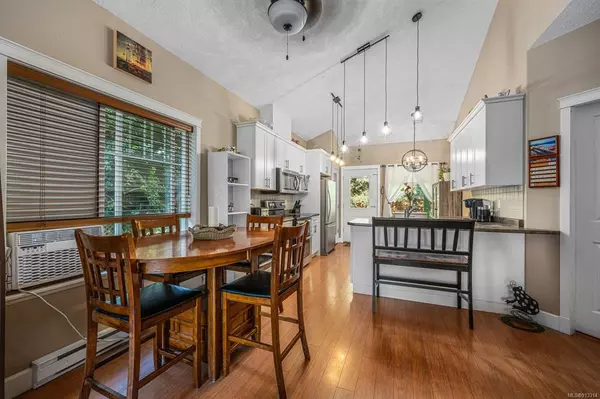$478,000
$499,000
4.2%For more information regarding the value of a property, please contact us for a free consultation.
3 Beds
3 Baths
1,303 SqFt
SOLD DATE : 11/30/2022
Key Details
Sold Price $478,000
Property Type Townhouse
Sub Type Row/Townhouse
Listing Status Sold
Purchase Type For Sale
Square Footage 1,303 sqft
Price per Sqft $366
Subdivision Sunridge
MLS Listing ID 913314
Sold Date 11/30/22
Style Main Level Entry with Upper Level(s)
Bedrooms 3
HOA Fees $324/mo
Rental Info Unrestricted
Year Built 2006
Annual Tax Amount $2,245
Tax Year 2022
Lot Size 1,306 Sqft
Acres 0.03
Property Description
Perfectly move-in ready corner end unit located in the sought-after Sunridge Complex! You'll love entertaining either on your front covered patio which is fantastic for barbecuing year-round or on your L-shaped patio. In this three-bedroom, three-bathroom unit, you'll love the natural light that streams throughout and into the master-bedroom.
The open concept kitchen, which is equipped with a double oven stove and brand new appliances (except the fridge), leads into the living room and directly out to the patio. Upstairs is a 4-piece bathroom and two bedrooms. The spacious laundry room is equipped with two front loading LG washer and dryer.
The complex is located within walking distance of shopping, restaurants, schools, and parks.
This unit won't last long so call today to book your viewing.
Location
Province BC
County Courtenay, City Of
Area Cv Courtenay East
Zoning R4
Direction North
Rooms
Basement None
Main Level Bedrooms 1
Kitchen 1
Interior
Interior Features Closet Organizer
Heating Baseboard
Cooling None
Fireplaces Number 1
Fireplaces Type Electric
Fireplace 1
Appliance Dishwasher, F/S/W/D, Microwave
Laundry In House
Exterior
Carport Spaces 1
Utilities Available Garbage
Roof Type Asphalt Shingle
Total Parking Spaces 1
Building
Lot Description Family-Oriented Neighbourhood, Quiet Area, See Remarks
Building Description Vinyl Siding, Main Level Entry with Upper Level(s)
Faces North
Story 2
Foundation Slab
Sewer Sewer Connected
Water Municipal
Structure Type Vinyl Siding
Others
Tax ID 027-080-315
Ownership Freehold/Strata
Pets Allowed Aquariums, Birds, Cats, Dogs, Number Limit
Read Less Info
Want to know what your home might be worth? Contact us for a FREE valuation!

Our team is ready to help you sell your home for the highest possible price ASAP
Bought with RE/MAX Ocean Pacific Realty (Crtny)
“My job is to find and attract mastery-based agents to the office, protect the culture, and make sure everyone is happy! ”
