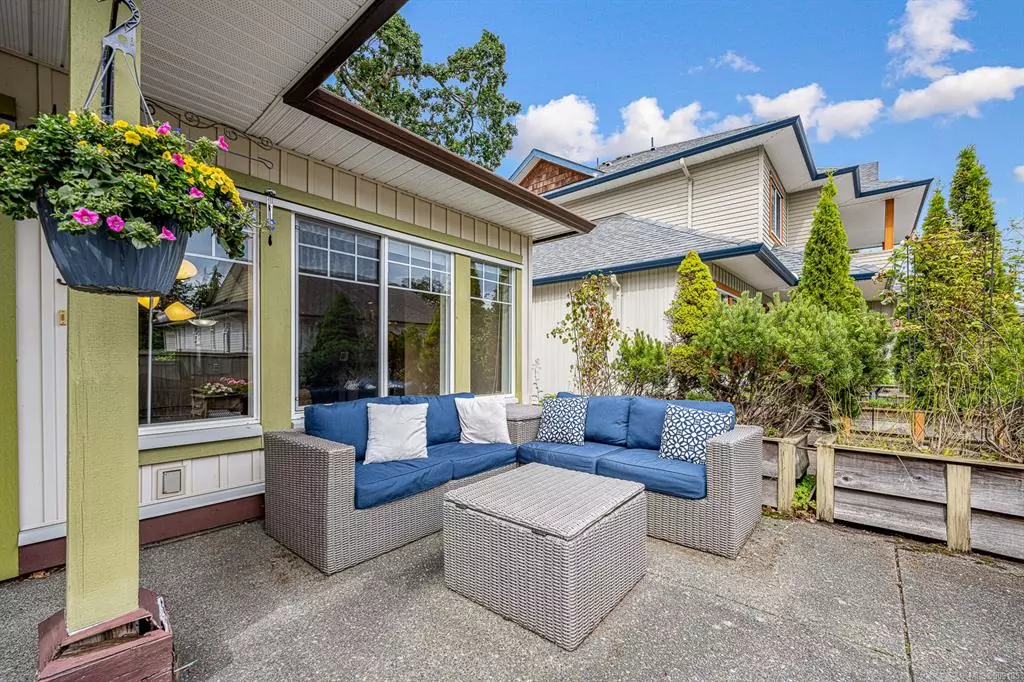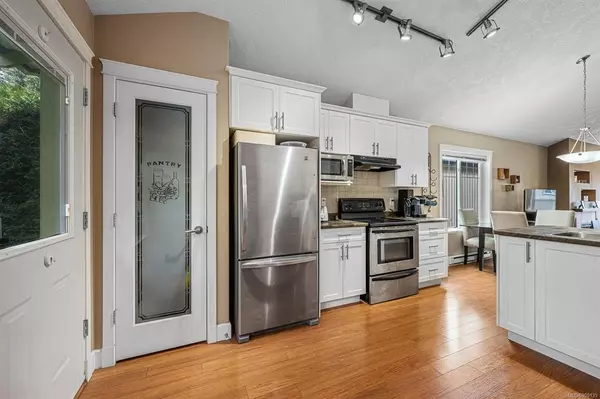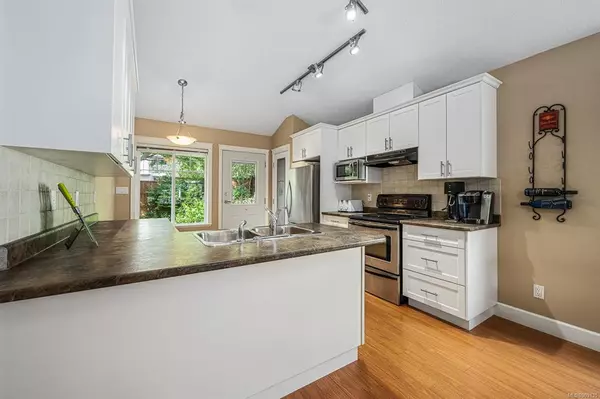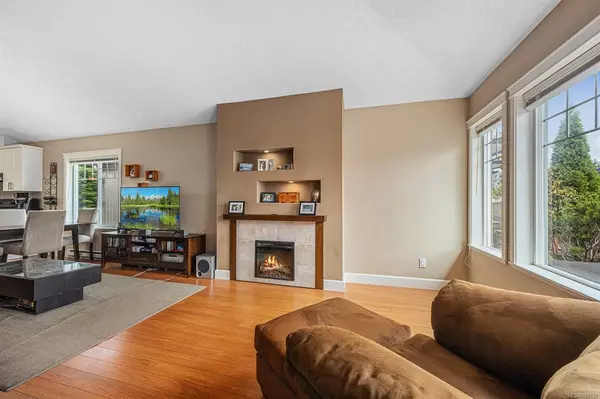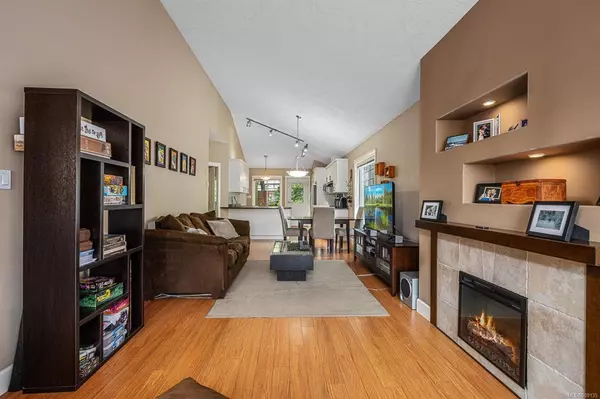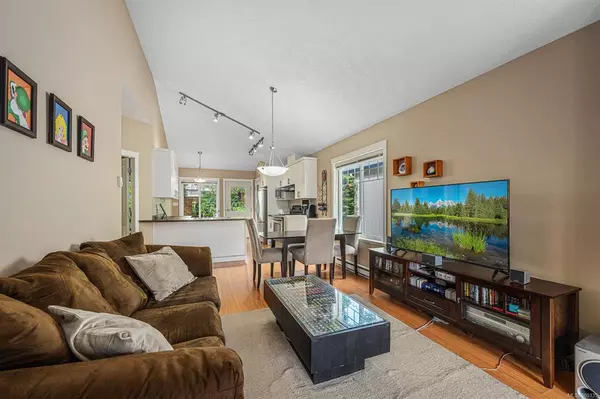$500,000
$495,000
1.0%For more information regarding the value of a property, please contact us for a free consultation.
3 Beds
3 Baths
1,305 SqFt
SOLD DATE : 08/26/2022
Key Details
Sold Price $500,000
Property Type Townhouse
Sub Type Row/Townhouse
Listing Status Sold
Purchase Type For Sale
Square Footage 1,305 sqft
Price per Sqft $383
Subdivision Sunridge
MLS Listing ID 909135
Sold Date 08/26/22
Style Main Level Entry with Upper Level(s)
Bedrooms 3
HOA Fees $289/mo
Rental Info Unrestricted
Year Built 2006
Annual Tax Amount $2,187
Tax Year 2021
Lot Size 1,306 Sqft
Acres 0.03
Property Description
This beautiful townhome is located at the end of a quiet, no-through road. The sunny patio offers a warm
welcome as you make your way through the home's front entrance and into the main living space under
vaulted ceilings, where you'll find an electric fireplace for those cooler days. Just off of the open concept
kitchen - living space is the master bedroom complete with his - and - hers closets and a 3pc ensuite with ample
storage. Upstairs is a 4 - pc bathroom, another bedroom, and a den for those working from home a little more
often. From the rear patio, you'll find gated access to Back Road, which means you won't have to move your
belongings in by going up multiple flights of stairs! This strata offers low fees, and allows both rentals and
pets. A fantastic starter home for someone just entering the market, or an investment property for the
seasoned veteran. Book a showing with your agent today!
Location
Province BC
County Courtenay, City Of
Area Cv Courtenay East
Zoning R4
Direction East
Rooms
Basement None
Main Level Bedrooms 1
Kitchen 1
Interior
Interior Features Vaulted Ceiling(s)
Heating Baseboard, Electric
Cooling None
Flooring Carpet, Laminate
Fireplaces Number 1
Fireplaces Type Electric
Fireplace 1
Appliance Dishwasher, F/S/W/D, Microwave
Laundry In Unit
Exterior
Exterior Feature Balcony/Deck, Balcony/Patio
Carport Spaces 1
Roof Type Asphalt Shingle
Handicap Access Primary Bedroom on Main
Total Parking Spaces 1
Building
Lot Description Central Location, Landscaped, Quiet Area
Building Description Vinyl Siding,Wood, Main Level Entry with Upper Level(s)
Faces East
Story 2
Foundation Slab
Sewer Sewer Connected
Water Municipal
Additional Building None
Structure Type Vinyl Siding,Wood
Others
Restrictions ALR: No
Tax ID 027-080-340
Ownership Freehold/Strata
Pets Allowed Aquariums, Birds, Caged Mammals, Cats, Dogs, Number Limit
Read Less Info
Want to know what your home might be worth? Contact us for a FREE valuation!

Our team is ready to help you sell your home for the highest possible price ASAP
Bought with Royal LePage-Comox Valley (CV)
“My job is to find and attract mastery-based agents to the office, protect the culture, and make sure everyone is happy! ”
