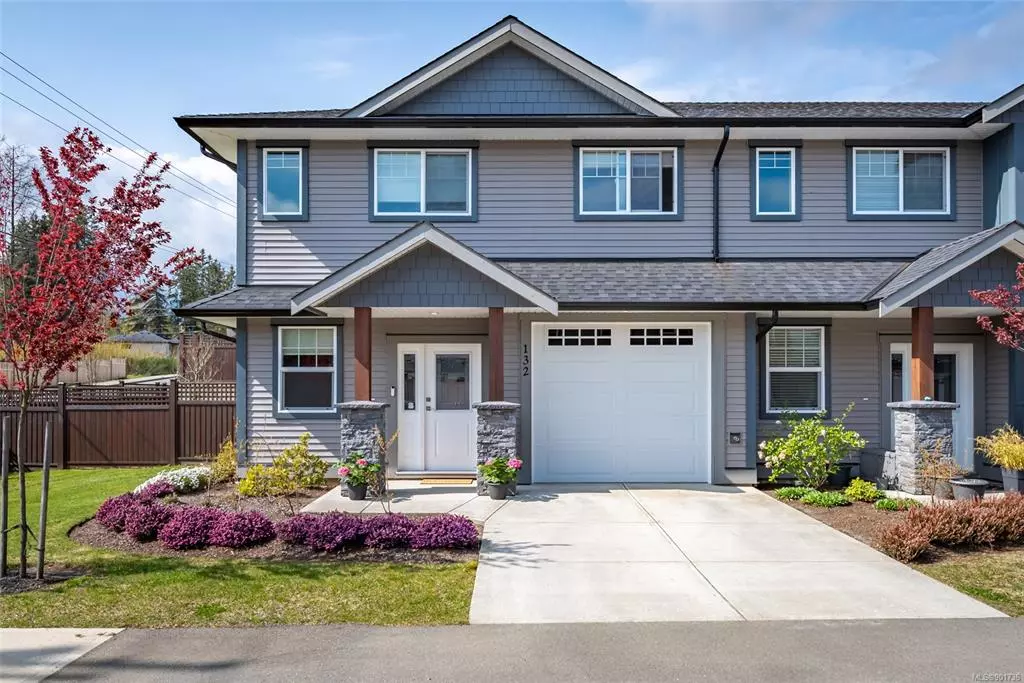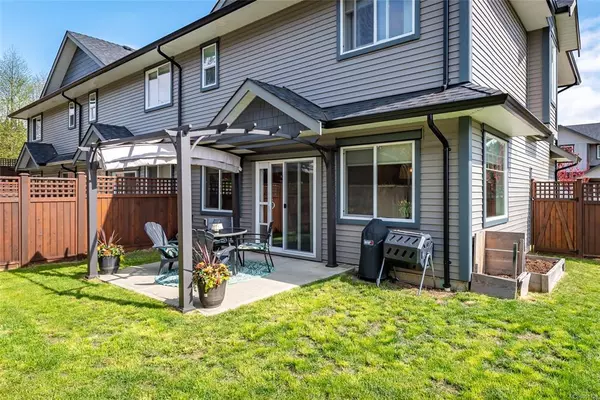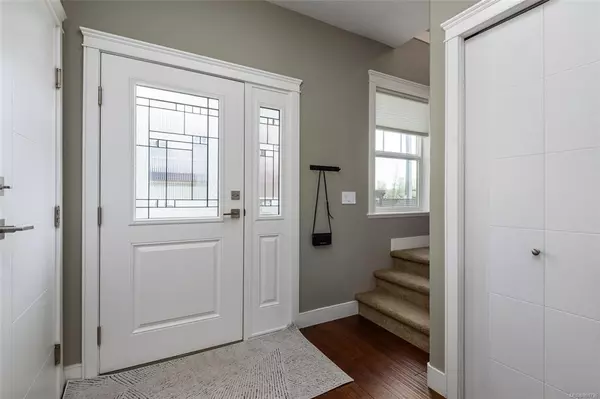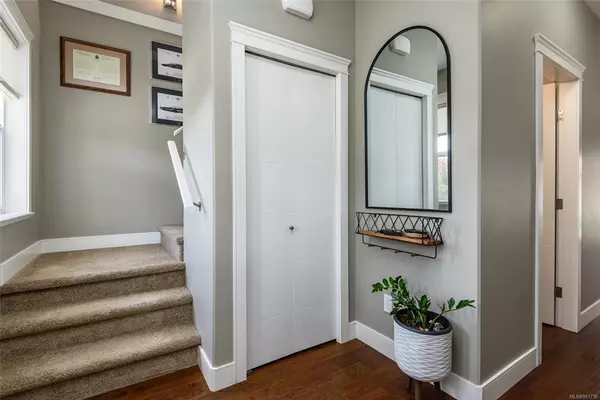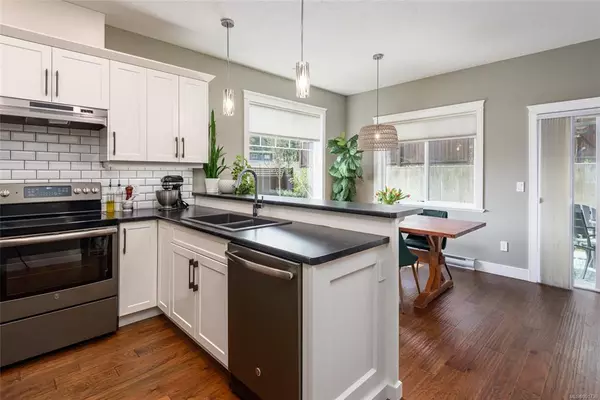$599,900
$599,900
For more information regarding the value of a property, please contact us for a free consultation.
3 Beds
3 Baths
1,433 SqFt
SOLD DATE : 07/14/2022
Key Details
Sold Price $599,900
Property Type Townhouse
Sub Type Row/Townhouse
Listing Status Sold
Purchase Type For Sale
Square Footage 1,433 sqft
Price per Sqft $418
Subdivision Creekside Estates
MLS Listing ID 901736
Sold Date 07/14/22
Style Main Level Entry with Upper Level(s)
Bedrooms 3
HOA Fees $268/mo
Rental Info Unrestricted
Year Built 2018
Annual Tax Amount $2,675
Tax Year 2021
Property Description
End Unit! Contemporary! Designer Touches Throughout! Exceptional quality with 9 foot coved ceilings, engineered hardwood flooring throughout the main floor and contemporary built-in electric fireplace in the living room. This beautiful home features 3 spacious bedrooms, with the primary bdrm featuring a large walk-in closet & ensuite with a walk-in shower and upper level laundry room. The kitchen is equipped with ample cabinetry, counterspace, soft close drawers and a breakfast bar. Also offered is an oversized single attached garage with extra storage space and ample room in the driveway for a second vehicle. This unit features one of the complexes largest, fully fenced and private yard with a concrete patio. The new home warranty is in place to 2028, a solid property management company, an HRV system, with no age restrictions and pets are allowed.
Location
Province BC
County Courtenay, City Of
Area Cv Courtenay City
Zoning R-3
Direction See Remarks
Rooms
Basement None
Kitchen 1
Interior
Interior Features Dining/Living Combo
Heating Baseboard, Electric
Cooling None
Flooring Mixed
Fireplaces Number 1
Fireplaces Type Electric
Fireplace 1
Window Features Insulated Windows
Laundry In House
Exterior
Exterior Feature Balcony/Patio, Garden, Low Maintenance Yard
Garage Spaces 1.0
Utilities Available Electricity To Lot
Roof Type Asphalt Shingle
Total Parking Spaces 1
Building
Lot Description Cul-de-sac, Easy Access, Family-Oriented Neighbourhood, Landscaped, Level, Quiet Area
Building Description Frame Wood,Insulation: Ceiling,Insulation: Walls, Main Level Entry with Upper Level(s)
Faces See Remarks
Story 2
Foundation Poured Concrete
Sewer Sewer Connected
Water Municipal
Architectural Style Contemporary
Structure Type Frame Wood,Insulation: Ceiling,Insulation: Walls
Others
Tax ID 030-488-681
Ownership Freehold/Strata
Pets Allowed Birds, Cats, Dogs
Read Less Info
Want to know what your home might be worth? Contact us for a FREE valuation!

Our team is ready to help you sell your home for the highest possible price ASAP
Bought with Royal LePage-Comox Valley (CV)
“My job is to find and attract mastery-based agents to the office, protect the culture, and make sure everyone is happy! ”
