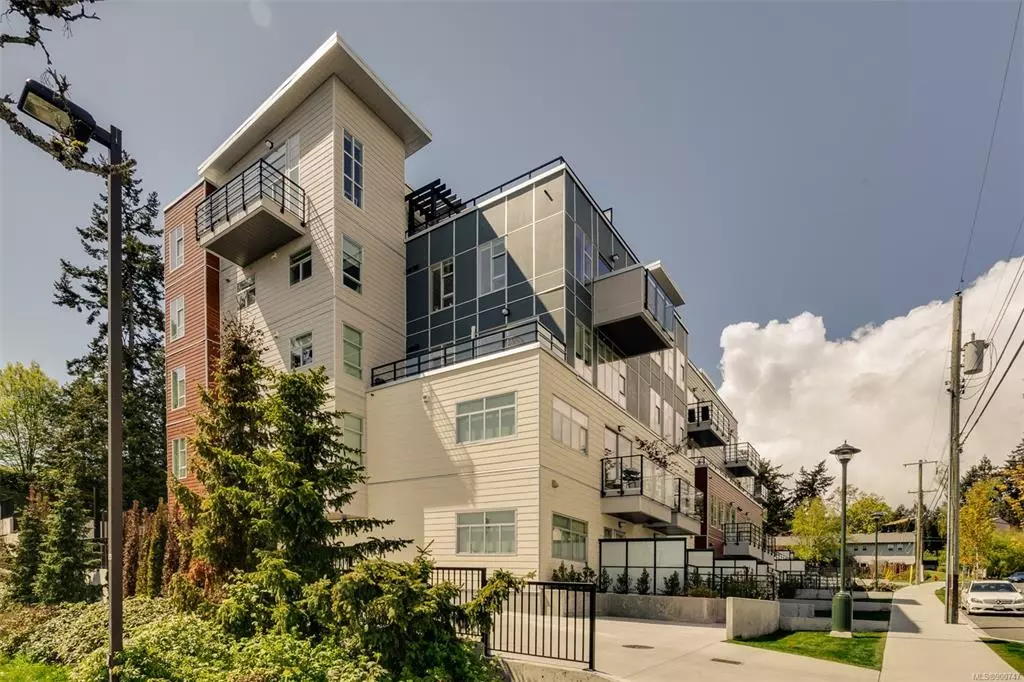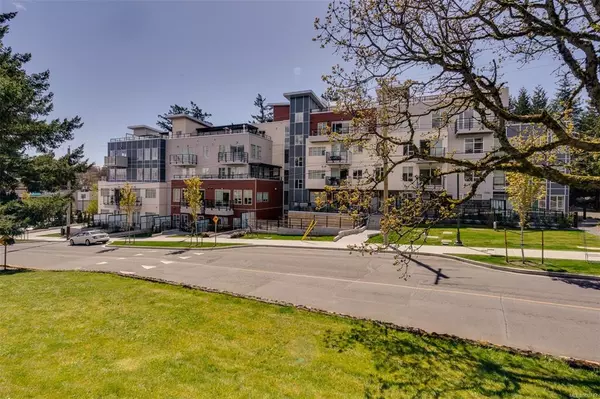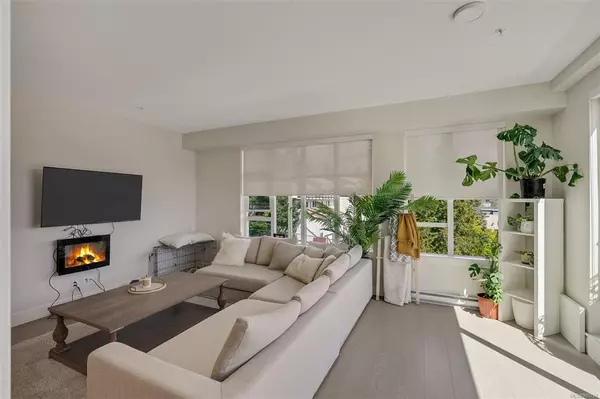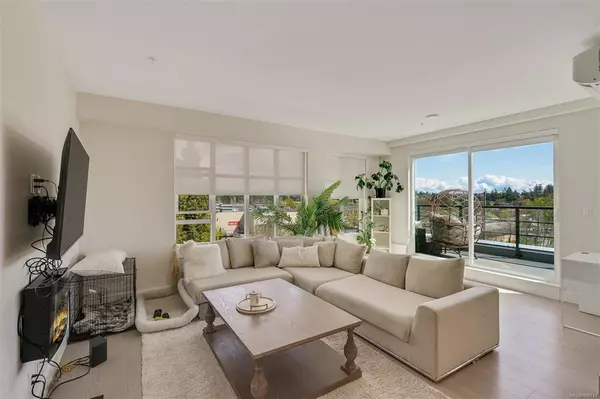$755,000
$774,900
2.6%For more information regarding the value of a property, please contact us for a free consultation.
2 Beds
2 Baths
1,044 SqFt
SOLD DATE : 06/15/2022
Key Details
Sold Price $755,000
Property Type Condo
Sub Type Condo Apartment
Listing Status Sold
Purchase Type For Sale
Square Footage 1,044 sqft
Price per Sqft $723
Subdivision The Glenn
MLS Listing ID 900747
Sold Date 06/15/22
Style Condo
Bedrooms 2
HOA Fees $402/mo
Rental Info Unrestricted
Year Built 2021
Tax Year 2021
Lot Size 871 Sqft
Acres 0.02
Property Description
A bright, contemporary corner condo in the luxuriously designed Glenn building! This 2 bedroom plus den suite features 1044sqft, wide-plank flooring, quartz countertops and large windows with roller blinds throughout, allowing for plenty of natural light to pour into a spacious, open-concept kitchen, dining and living space. You'll also find two bedrooms including a large master with walk-through closet and marble tile enclosed 4-piece ensuite. This suite includes a secured underground EV charger ready parking stall, separate storage locker and access to impressive building amenities including a beautiful common area patio, bike & dog wash stations & kayak/bike storage. Only a 5min walk from the Admirals walk, grocery stores & a short drive to downtown Victoria. Don't miss out on this beautiful family & pet-friendly home where rentals are welcome!
Location
Province BC
County Capital Regional District
Area Vr Glentana
Direction East
Rooms
Main Level Bedrooms 2
Kitchen 1
Interior
Interior Features Closet Organizer, Dining/Living Combo, Eating Area, Soaker Tub
Heating Baseboard, Electric, Radiant Floor
Cooling Air Conditioning, Wall Unit(s)
Flooring Laminate, Tile
Fireplaces Number 1
Fireplaces Type Electric, Living Room
Fireplace 1
Window Features Blinds,Vinyl Frames
Appliance Dishwasher, F/S/W/D, Microwave, Oven/Range Electric
Laundry In Unit
Exterior
Exterior Feature Balcony
Amenities Available Bike Storage, Elevator(s), Kayak Storage, Roof Deck
Roof Type Other
Total Parking Spaces 1
Building
Building Description Cement Fibre,Frame Wood, Condo
Faces East
Story 6
Foundation Poured Concrete
Sewer Sewer To Lot
Water Municipal
Structure Type Cement Fibre,Frame Wood
Others
Tax ID 031-483-887
Ownership Freehold/Strata
Pets Description Cats, Dogs
Read Less Info
Want to know what your home might be worth? Contact us for a FREE valuation!

Our team is ready to help you sell your home for the highest possible price ASAP
Bought with Team 3000 Realty Ltd

“My job is to find and attract mastery-based agents to the office, protect the culture, and make sure everyone is happy! ”





