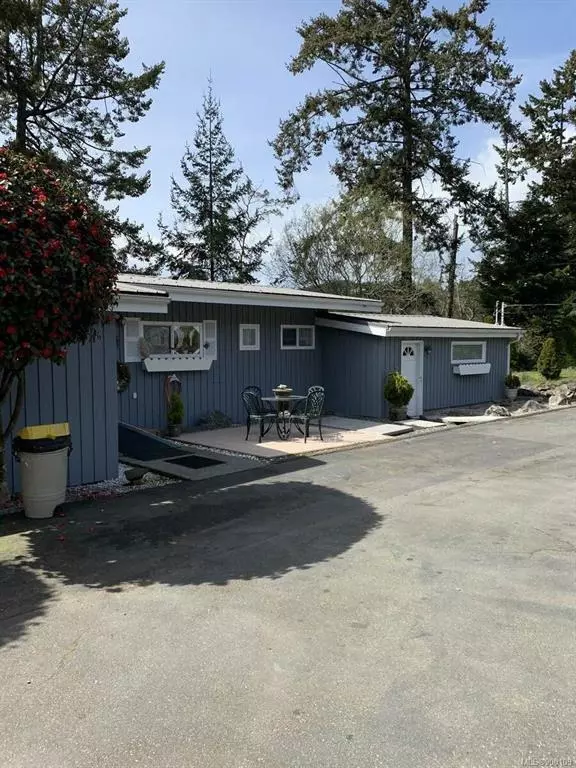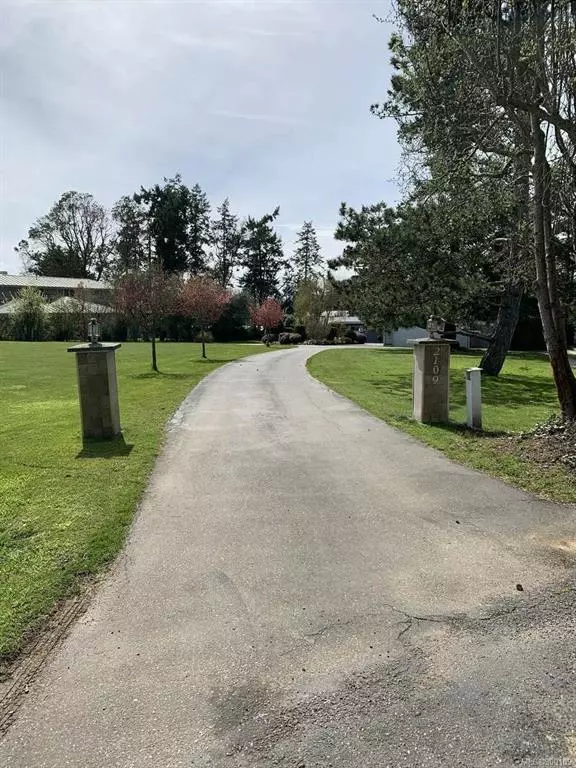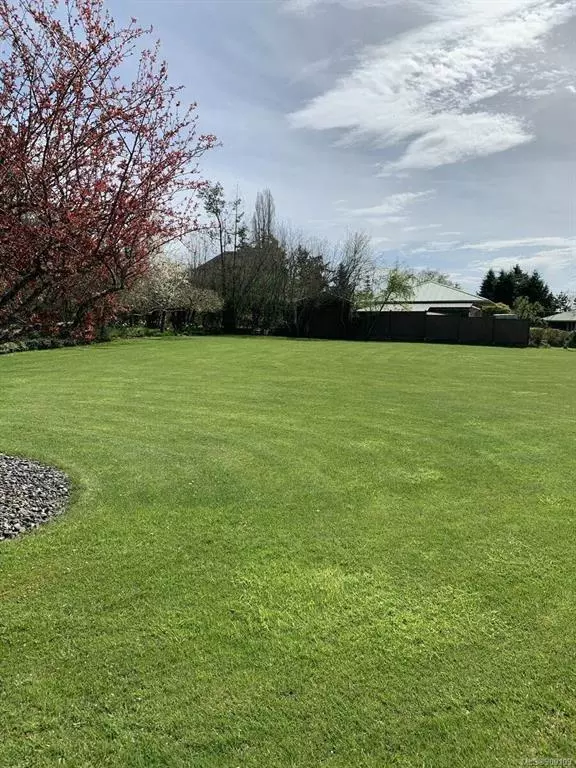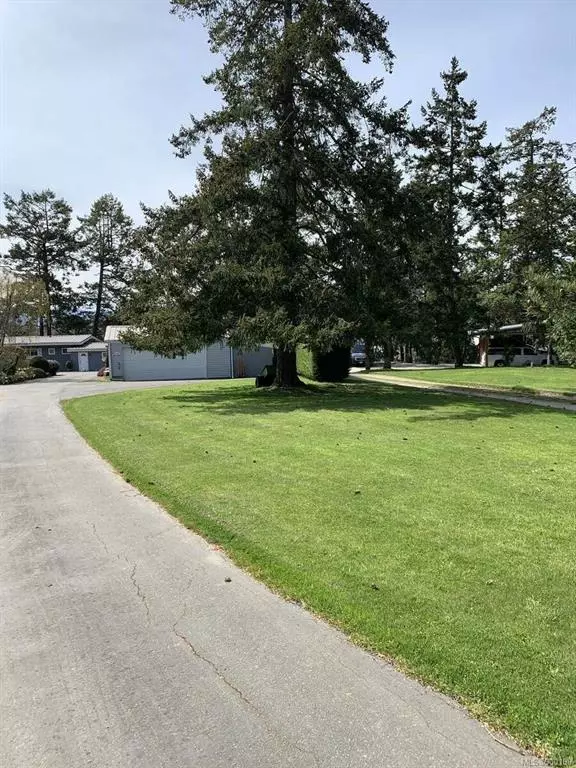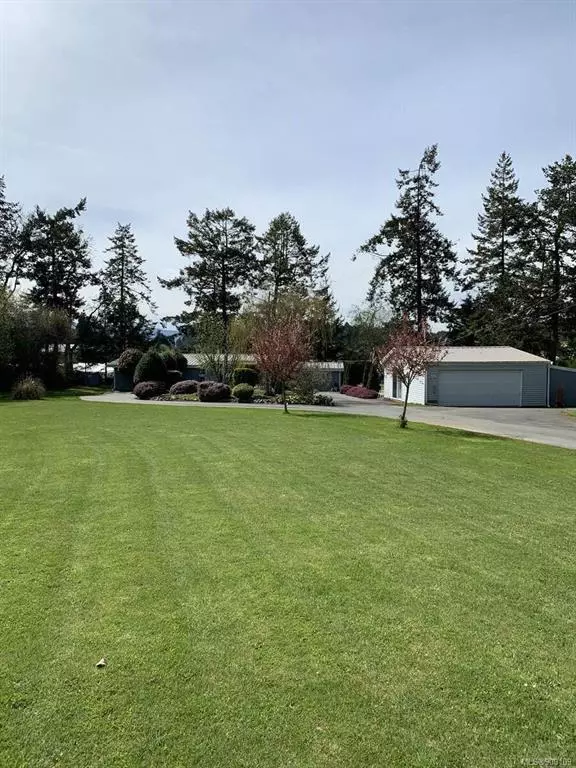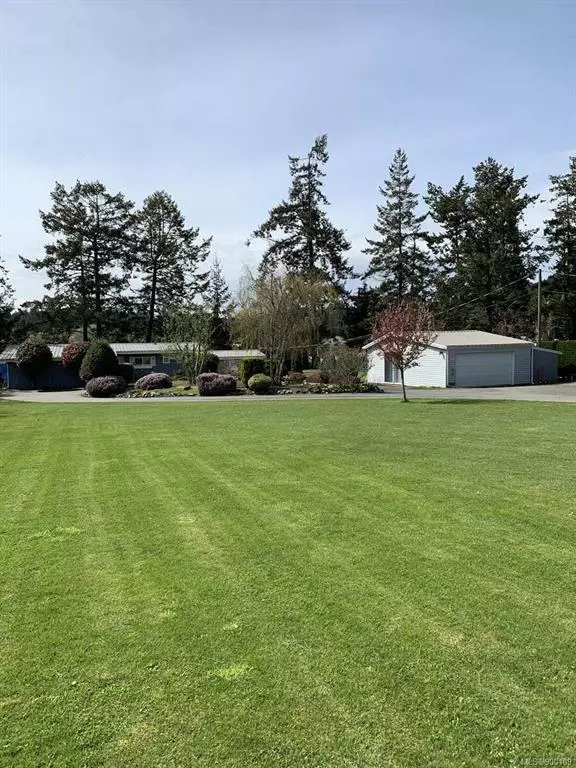$3,000,025
$3,000,000
For more information regarding the value of a property, please contact us for a free consultation.
3 Beds
3 Baths
1,900 SqFt
SOLD DATE : 05/17/2022
Key Details
Sold Price $3,000,025
Property Type Single Family Home
Sub Type Single Family Detached
Listing Status Sold
Purchase Type For Sale
Square Footage 1,900 sqft
Price per Sqft $1,578
MLS Listing ID 900109
Sold Date 05/17/22
Style Rancher
Bedrooms 3
Rental Info Unrestricted
Year Built 1969
Annual Tax Amount $4,863
Tax Year 2021
Lot Size 0.960 Acres
Acres 0.96
Property Description
For more information, please click the Brochure button below. The property is improved with a 1969, 3 bedroom 1900' ranch style bungalow, double detached garage, no basement on quiet cul-de-sac. Residential oceanfront acreage which provides approximately 155 feet (measured along the shoreline) of southwest facing, semi low bank water frontage overlooking Shoal Harbour and a large marina. Property is very well landscaped with open lawn and garden areas through the expansive front of the site. Accessible oceanfront has freight elevator, steps, walkway to 245' docks. Property provides a foreshore lease with an area of 6534 sq. ft. Lease is in good standing and being renewed presently, normally runs for renewable 20-year periods and falls under jurisdiction of the Ministry of Forest, Lands, Natural Resources and Rural Development. Good proximity to the Airport, Swartz Bay Ferry Terminal, golf, amenities. Owner willing to rent back for 1 to 2 years.
Location
Province BC
County Capital Regional District
Area Si Sidney North-East
Direction South
Rooms
Other Rooms Storage Shed
Basement None
Main Level Bedrooms 3
Kitchen 1
Interior
Interior Features Breakfast Nook, Dining/Living Combo
Heating Electric
Cooling None
Flooring Carpet, Laminate, Linoleum
Fireplaces Number 1
Fireplaces Type Living Room, Wood Burning
Equipment Electric Garage Door Opener
Fireplace 1
Window Features Insulated Windows,Window Coverings
Appliance Dishwasher, F/S/W/D, Garburator, Range Hood
Laundry In House
Exterior
Exterior Feature Balcony/Deck
Utilities Available Garbage, Recycling
Waterfront Description Ocean
View Y/N 1
View Ocean
Roof Type Metal
Handicap Access Wheelchair Friendly
Total Parking Spaces 6
Building
Lot Description Acreage, Adult-Oriented Neighbourhood, Central Location, Dock/Moorage, Easy Access, Family-Oriented Neighbourhood, Foreshore Rights, Irregular Lot, Landscaped, Level, Marina Nearby, Near Golf Course, No Through Road, Private, Quiet Area, Recreation Nearby, Serviced, Shopping Nearby, Southern Exposure
Building Description Concrete,Frame Wood,Insulation All,Wood, Rancher
Faces South
Foundation Poured Concrete
Sewer Septic System
Water Municipal
Architectural Style Contemporary
Structure Type Concrete,Frame Wood,Insulation All,Wood
Others
Tax ID 003-586-391
Ownership Freehold
Pets Allowed Aquariums, Birds, Caged Mammals, Cats, Dogs
Read Less Info
Want to know what your home might be worth? Contact us for a FREE valuation!

Our team is ready to help you sell your home for the highest possible price ASAP
Bought with Realtii Victoria
“My job is to find and attract mastery-based agents to the office, protect the culture, and make sure everyone is happy! ”
